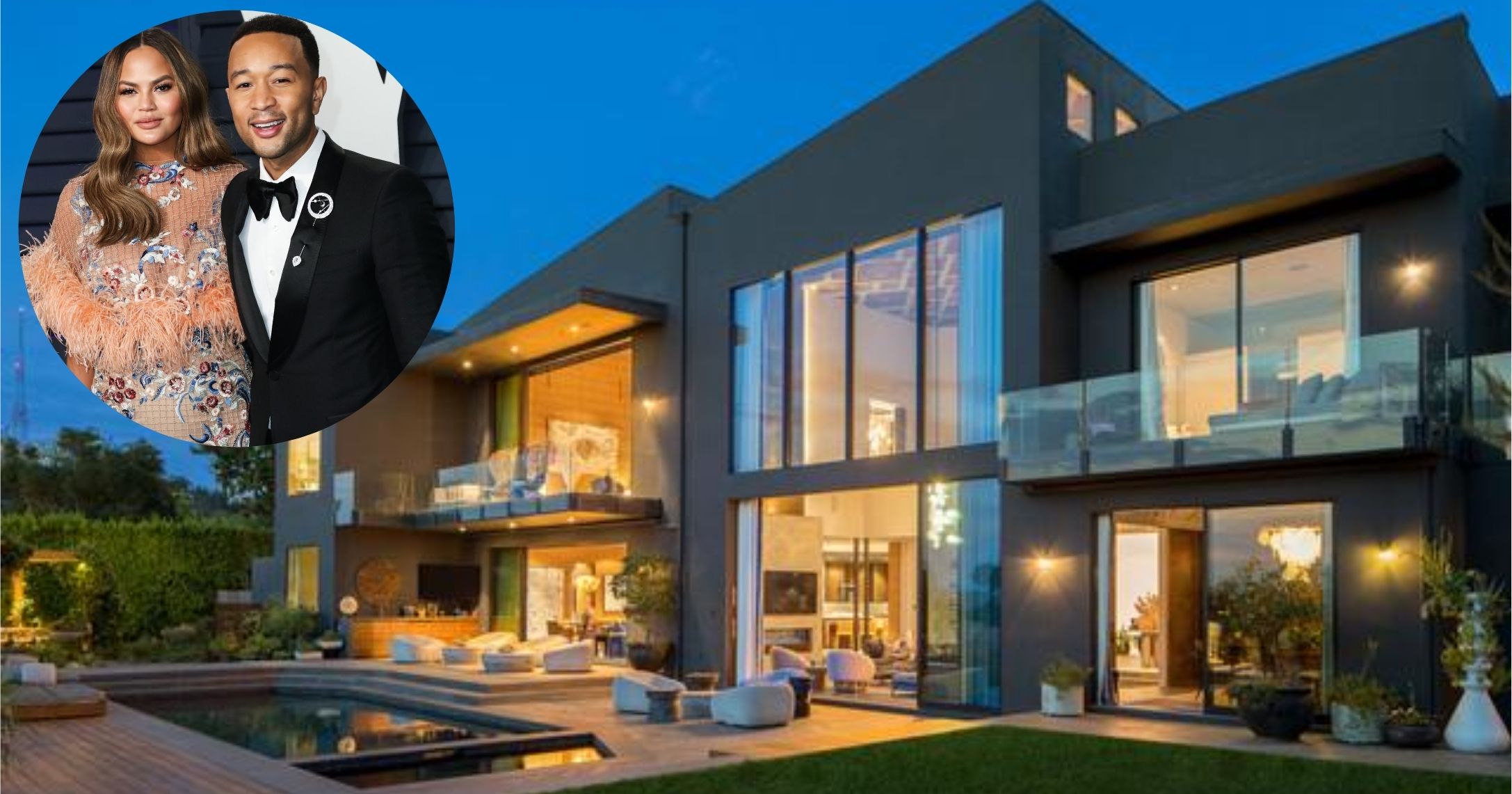
It's been a big year for Chrissy Teigen and John Legend. The celebrity parents of two have been spending time together amid the worldwide health issue, but they've been busy, too. Chrissy underwent surgery and spent some time recovering, John released an album, and the two announced they are pregnant with their third baby.
Oh, and Chrissy and John have also decided that right now is a good time for the whole family to move.
According to People, Chrissy took to her Instagram Stories in August to share with her fans that she and her family of four — soon to be five — plus her mom, Valailuck "Pepper," have decided it's time for them to pack up house and move out of their current house in Beverly Hills. Chrissy said that between her family, which includes 4-year-old Luna and 2-year-old Miles — plus her mom who has lived with them for many years — their home doesn't fit their current needs.
A source told the magazine that the celebrity family made the decision to move after discovering Chrissy was pregnant. "With a third child coming, they want a house they can grow into," the anonymous source told People. Moving sounds like a lot of work, but it's good news for the lucky person (or people) who will ultimately come to purchase the Teigen-Legend family home.
Come take a tour inside Chrissy Teigen and John Legend's gorgeously stunning $24 million mansion in prestigious Beverly Hills, California.
Like a Piece of Art
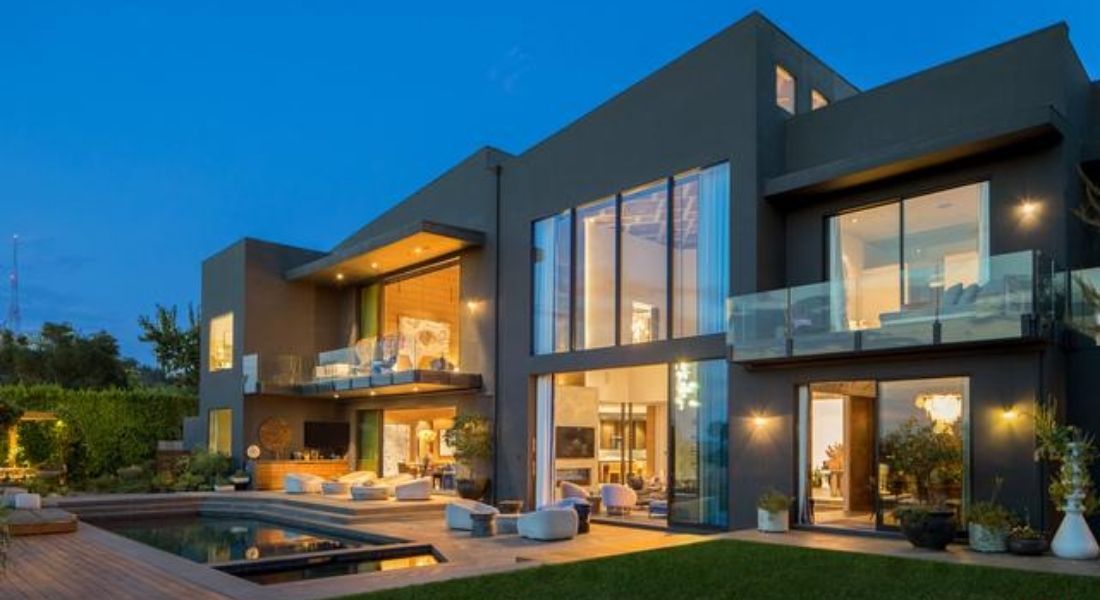
The home is a beautiful property, and according to the Wall Street Journal, Chrissy and John bought it for $14.1 million in January 2016. The house was previously owned by Rihanna, but the celebrity couple hired an interior designer they've worked with before, Don Stewart, to rework the home to more of their own personal style.
The house is in a gated community and is now listed for a very cool $23,950,000.
What an Entrance
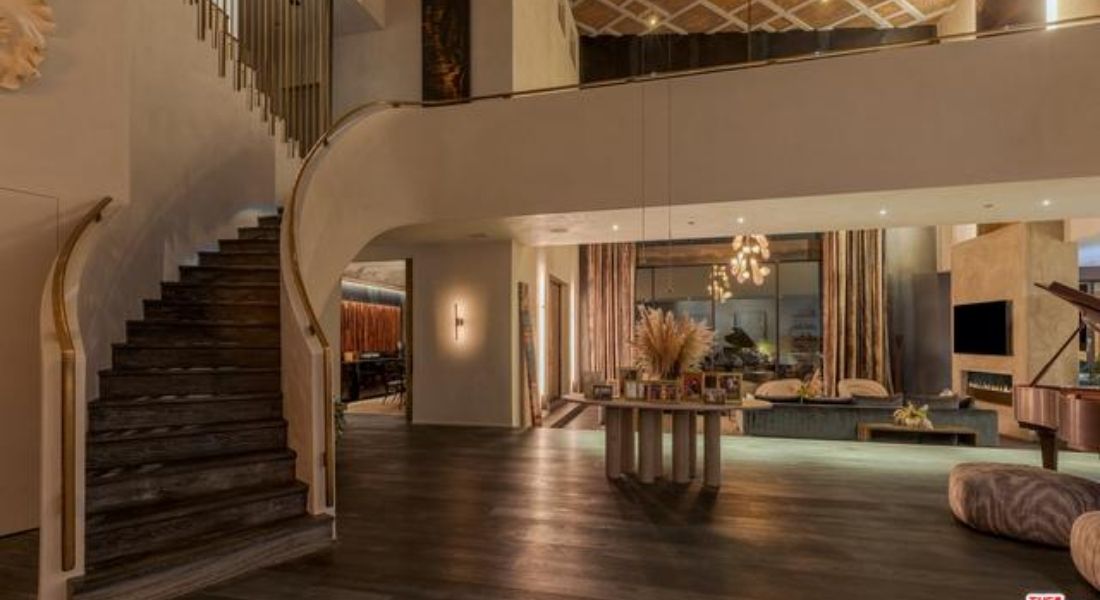
Walking into the house, people are greeted with an incredible open concept look with a curved staircase on the one side, and a view right into a cozy living room. The colors are warm, and it gives a homey feel between those warm tones and the lighting that’s strategically placed to bring that calm feel.
We imagine Chrissy and John held many gatherings with people first walking in on this spacious view.
Of Course, There's a Piano
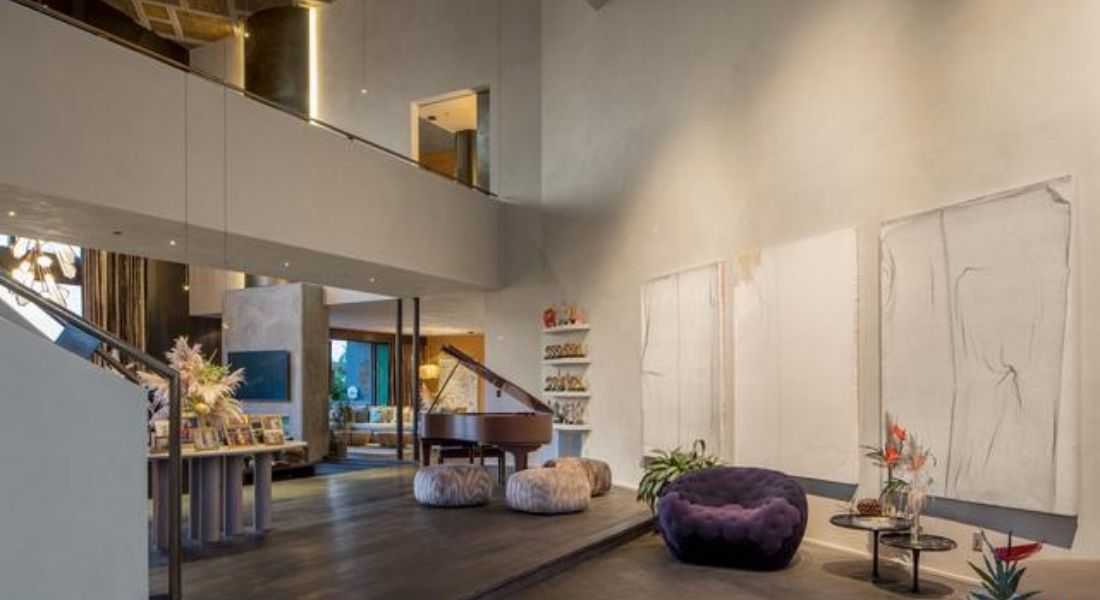
We know that John makes beautiful music, so it should come at no surprise that there's a gorgeous piano placed right in the living room of their home. The décor is a perfect balance of cozy with the bean bag chairs, and elegant with the long framed paintings lining the walls.
From this angle, there's a view of the second-floor hallway that basically hangs above the music room, thanks to the unusual architecture.
Hello, Gorgeous Kitchen
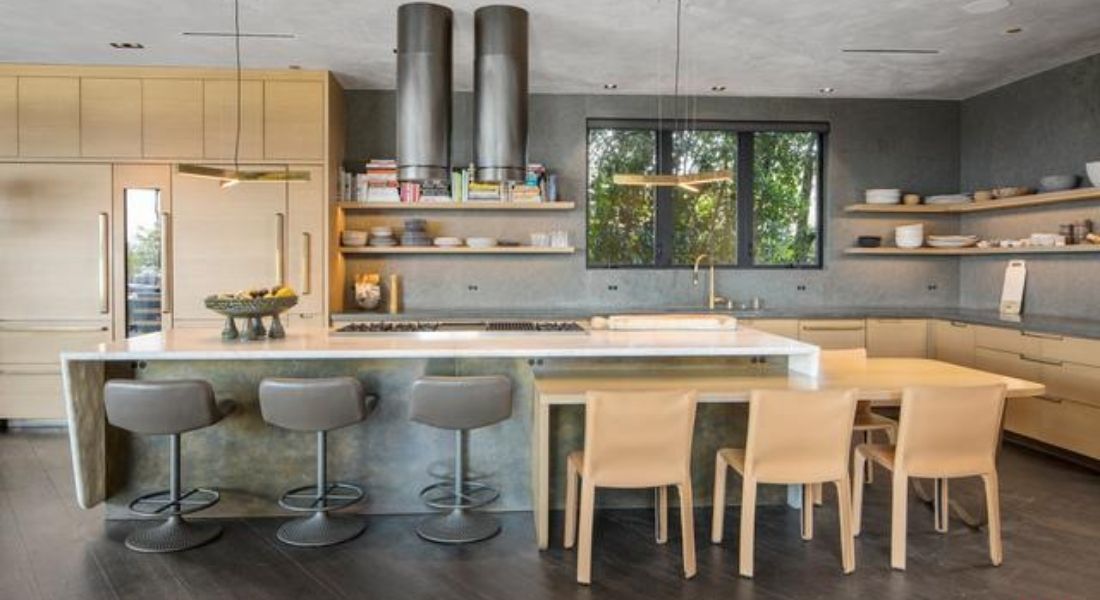
We had a feeling the kitchen in Chrissy Teigen's home was going to one to swoon over, and we were right. We've seen small peeks of its design throughout her Instagram pictures, but it's oh so much better when we see the whole view.
The kitchen has everything a chef could dream of, including seating for at least seven people, and loads of counter space for hosting a small dinner party.
Living Room Light
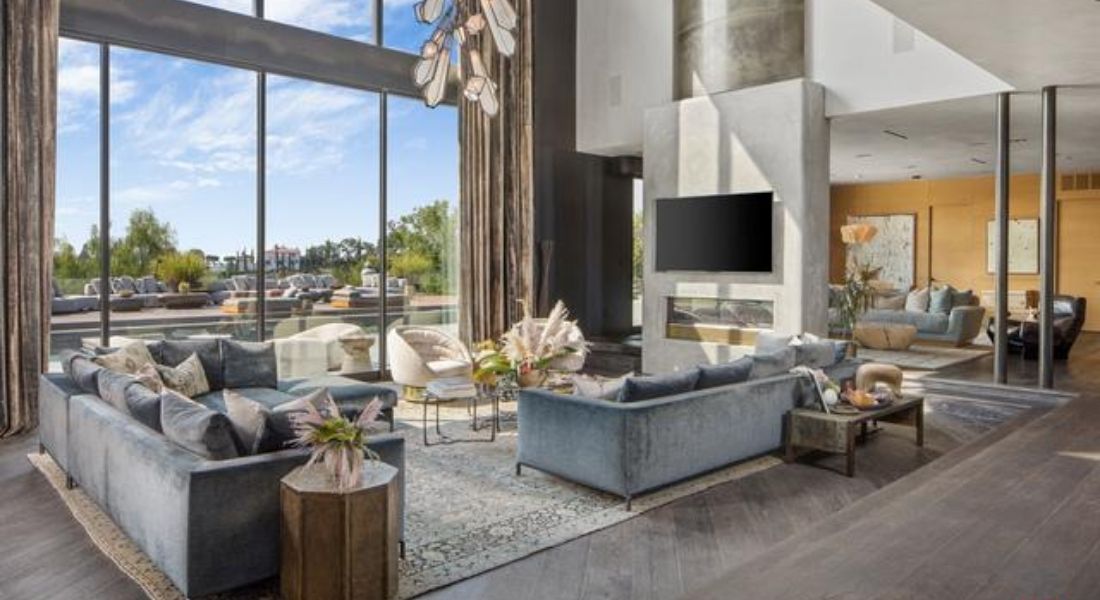
There is something special about living spaces that let in a lot of natural light. They just allow us to feel happier, and that's never a bad thing. Looking at the living space in Chrissy's home, there are several floor-to-ceiling windows that beautifully flood the room with sunshine.
The oversized gray couches continue the neutral color scheme we've seen in the house so far.
Elegant Dining Room
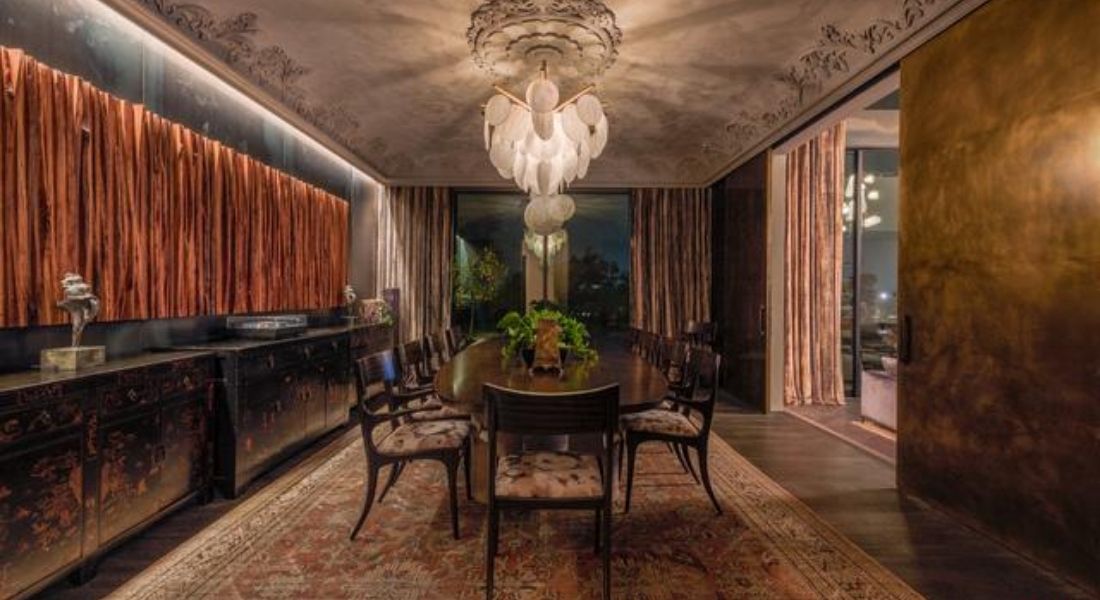
Well, the formal dining room in the home is full of drama and mood lighting to say the least. Unlike the rest of the home, this room is darker in its colors, and between the decorative rug, the floral chairs, and the textured piece on the wall, it's not what we would expect to see in their home.
There's not a whole lot of light in here though, which is surprising.
This TV Room
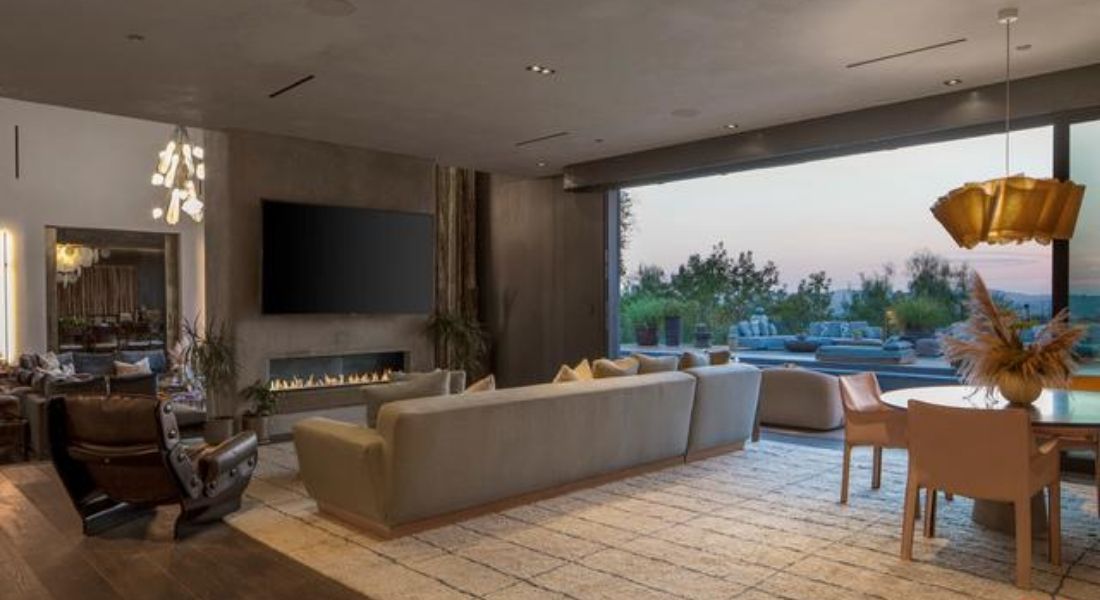
We can imagine sitting on this cozy oversized couch curled up with a blanket with a glass of wine and a watching something on the TV, or just sitting by the fireplace. This room lets in an incredible amount of light, and it has a beautiful view of the backyard. There's also a peek of another dining table, likely where the kids eat on a regular week instead of the formal dining room.
Fangirling Over This Theater Room
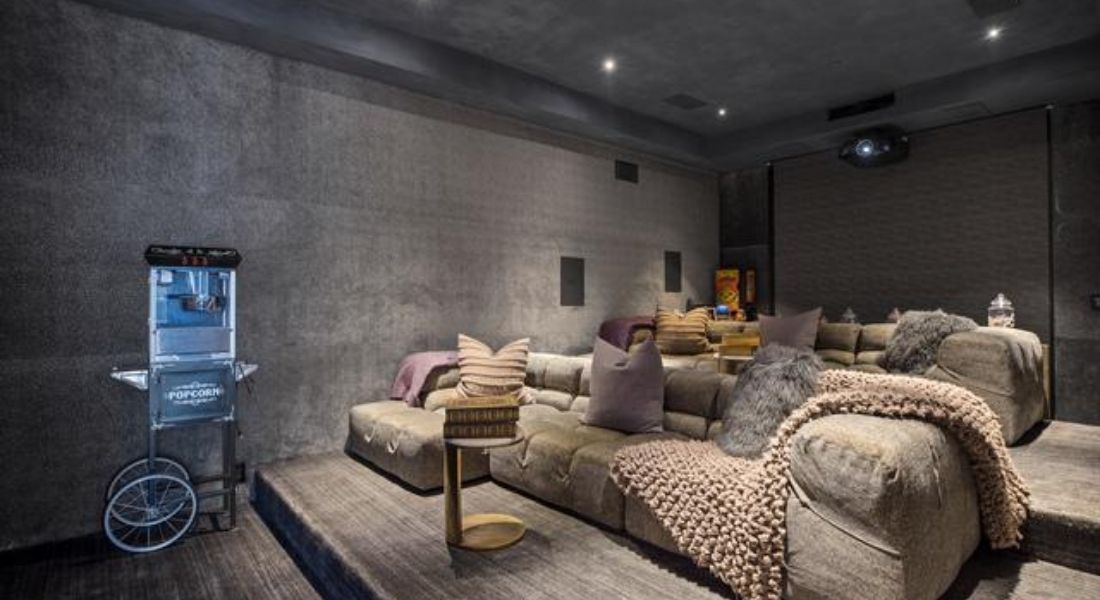
We can tell we're taking a tour of a mansion the second we see a near-professional theater room, and this is a dreamy one. Instead of theater seats, there are cozy couches with a lot of room to cuddle and watch a movie or the latest episode of reality TV.
It comes complete with a little popcorn maker on the side and it's adorable.
A Full Gym
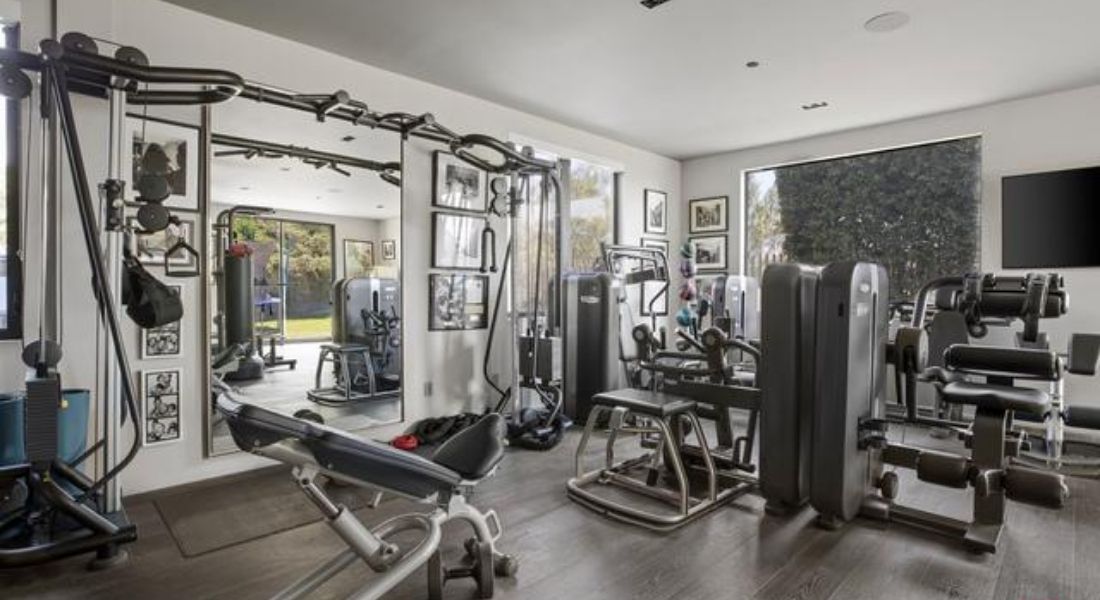
We know that Chrissy likes to stay fit, though she doesn't put too much pressure on herself. We imagine having this gym right in the home makes it a little easier than having to go to the gym and find child care. Although there's no guarantee the equipment will stay there after the celebrity couple moves out, it's a big enough space to make it work for the next lucky person who purchases the house.
It looks like it's fit nearly every piece of workout equipment in there, though.
A Master Fit for Royalty
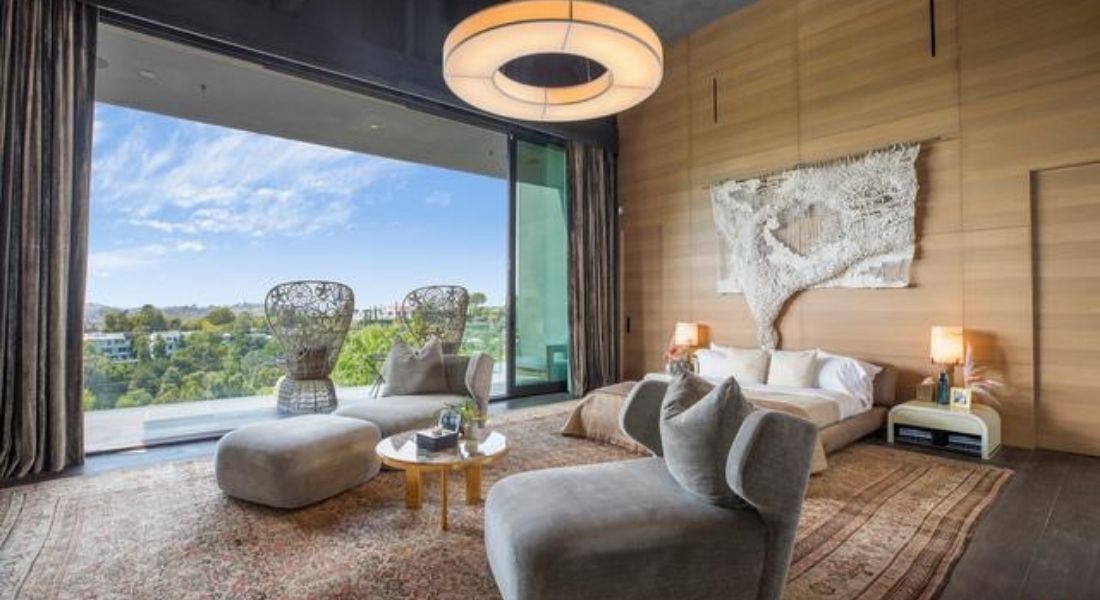
This might just be the biggest master bedroom we've ever seen being able to fit in a likely king-sized mattress, two oversized chairs, and still ample space for whatever else a couple wants or needs to put in the room. Also, we need to talk about those windows again, with a look to the outside balcony.
A Real Bathroom
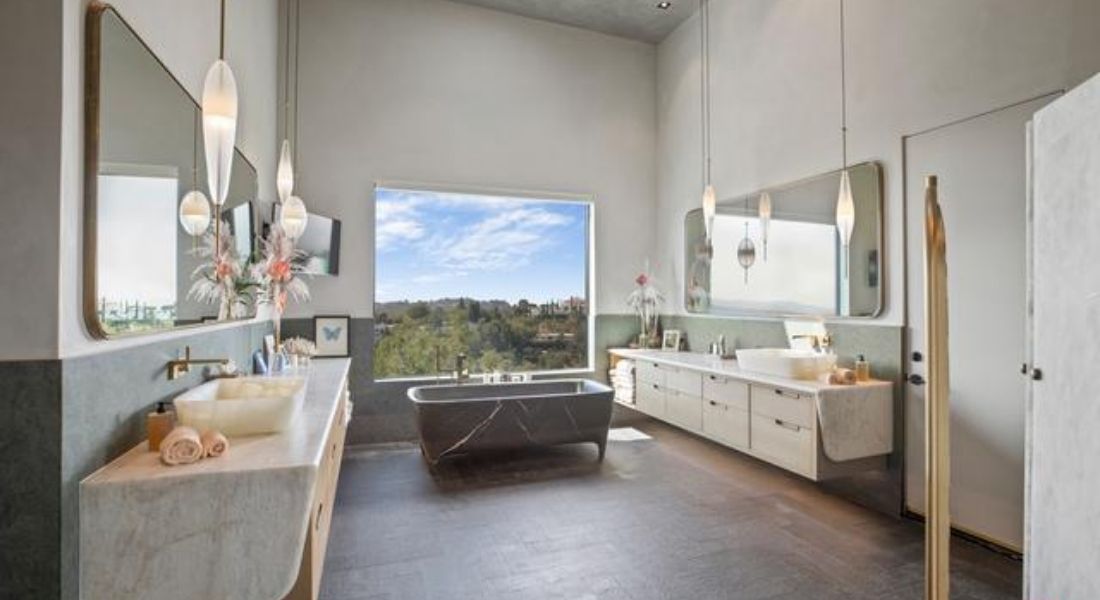
Who knew bathrooms could be this glamorous? "A marble Teuco tub, onyx sinks and a double shower are the stars of the master bath," is how the listing describes this bathroom, and we're not sure that does it justice. The sinks in here alone are big enough for Chrissy to bathe her two kids, which is very impressive.
Closets Big Enough to Be a Store
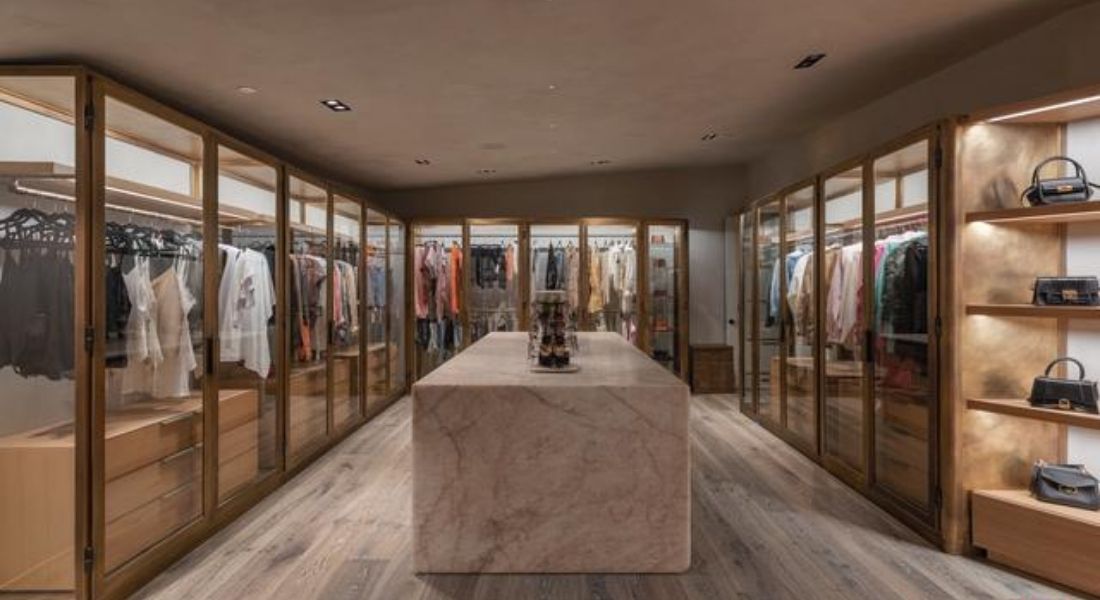
There is something about having big closets to organize our clothes, shoes, and bags, but this is next level. The master closet is arguably big enough to be a retail store, and it has got to be amazing to have all the clothes, jewelry, and accessories on display like this. According to the listing, these closets were recently renovated and are "evocative of a Chanel showroom."
Luna's Bedroom
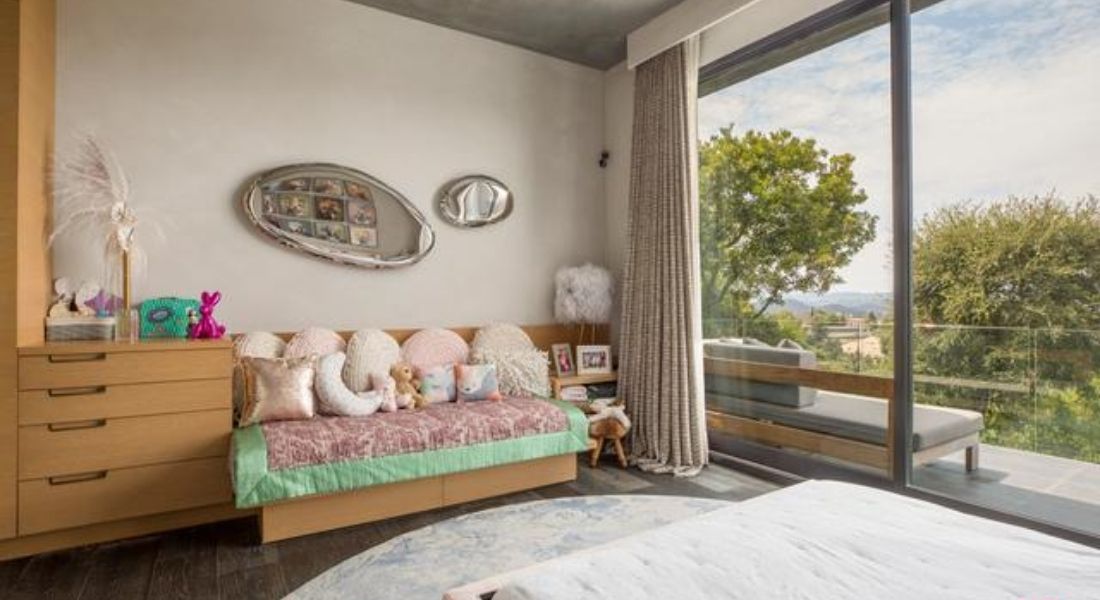
Chrissy Teigen seems like a really great mom, and this bedroom for her little daughter, Luna, is almost too cute for words. There's, of course, a little moon pillow — among several other pillows on the day bed — and once again, there's another massive floor-to-ceiling window that opens to a balcony.
Also, those oak floors are incredible. We really love the dark wood, which is also practical for a kid's room.
A Kid's Playroom?
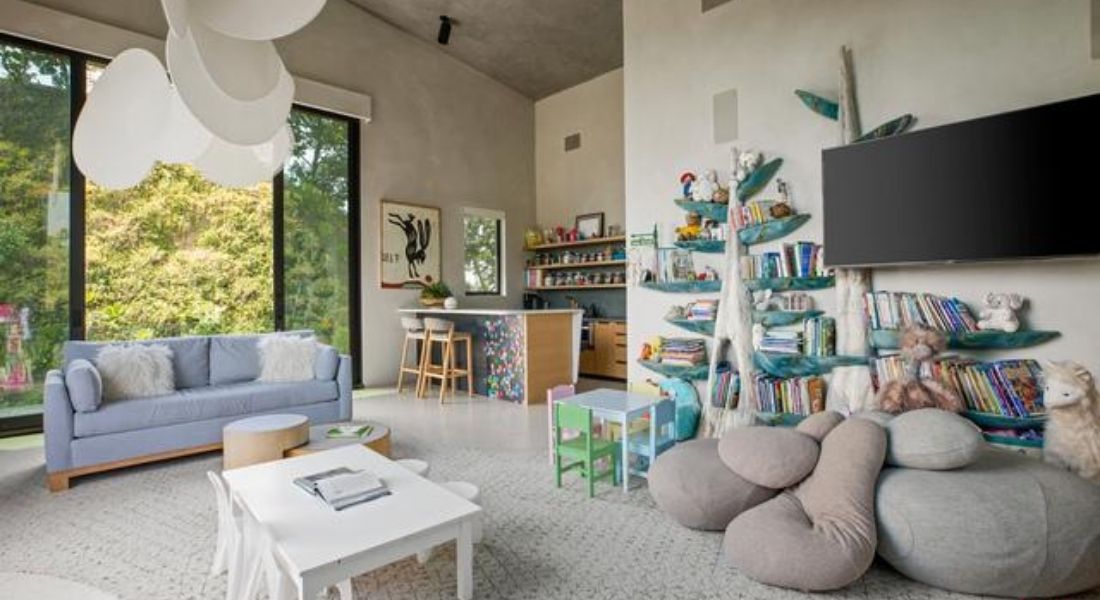
It's not clear if it's also Luna's room, maybe Miles', or if it's an additional room that's set up as a playroom for the kids. We have a feeling this is what Chrissy converted to a homeschool room for them — and there's so much space in here.
Unlike the hardwood in Luna's bedroom, this has a more comfortable carpeted flooring, perfect for little bare feet to play on.
Not Just Any Pool
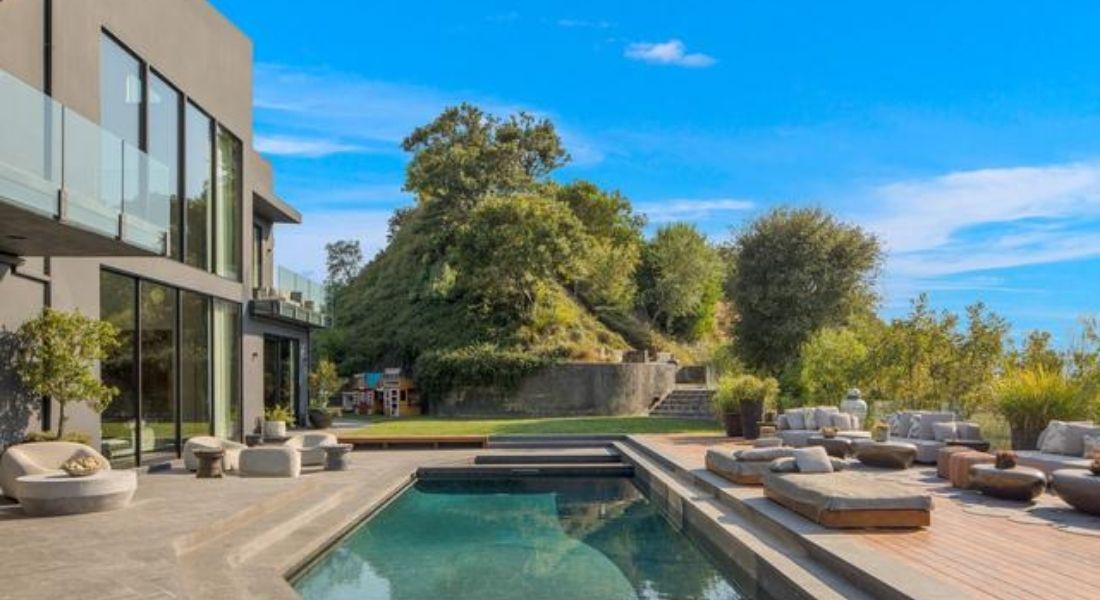
In the backyard, there is, of course, a pool … but it's not just any regular pool. According to the listing, this is a "heated saltwater pool and jacuzzi," and the backyard also comes complete with a "wood-burning oven, chefs grill, and grapevine-wrapped pergola."
This home is massive, with the inside boasting seven bedrooms, eight bathrooms, and 8,520 square feet, and we're sure it's going to make someone happy.




