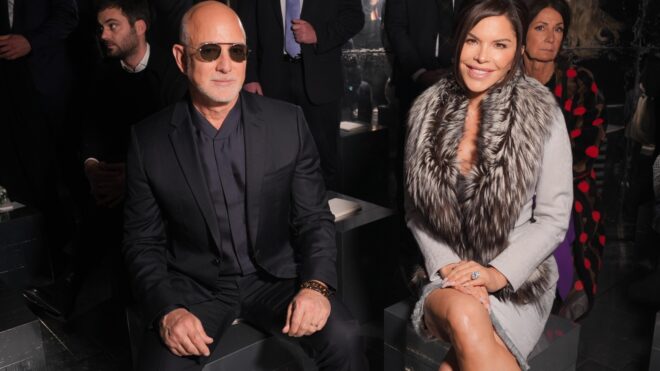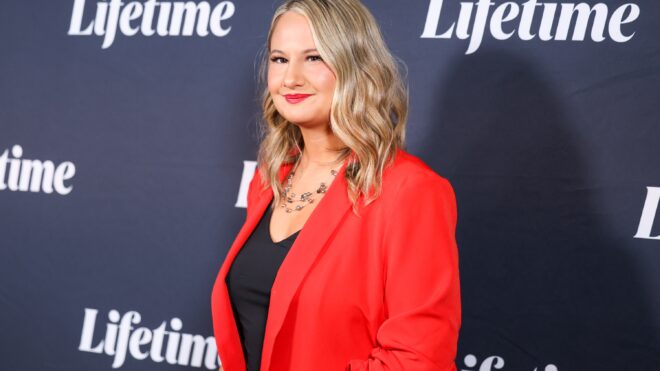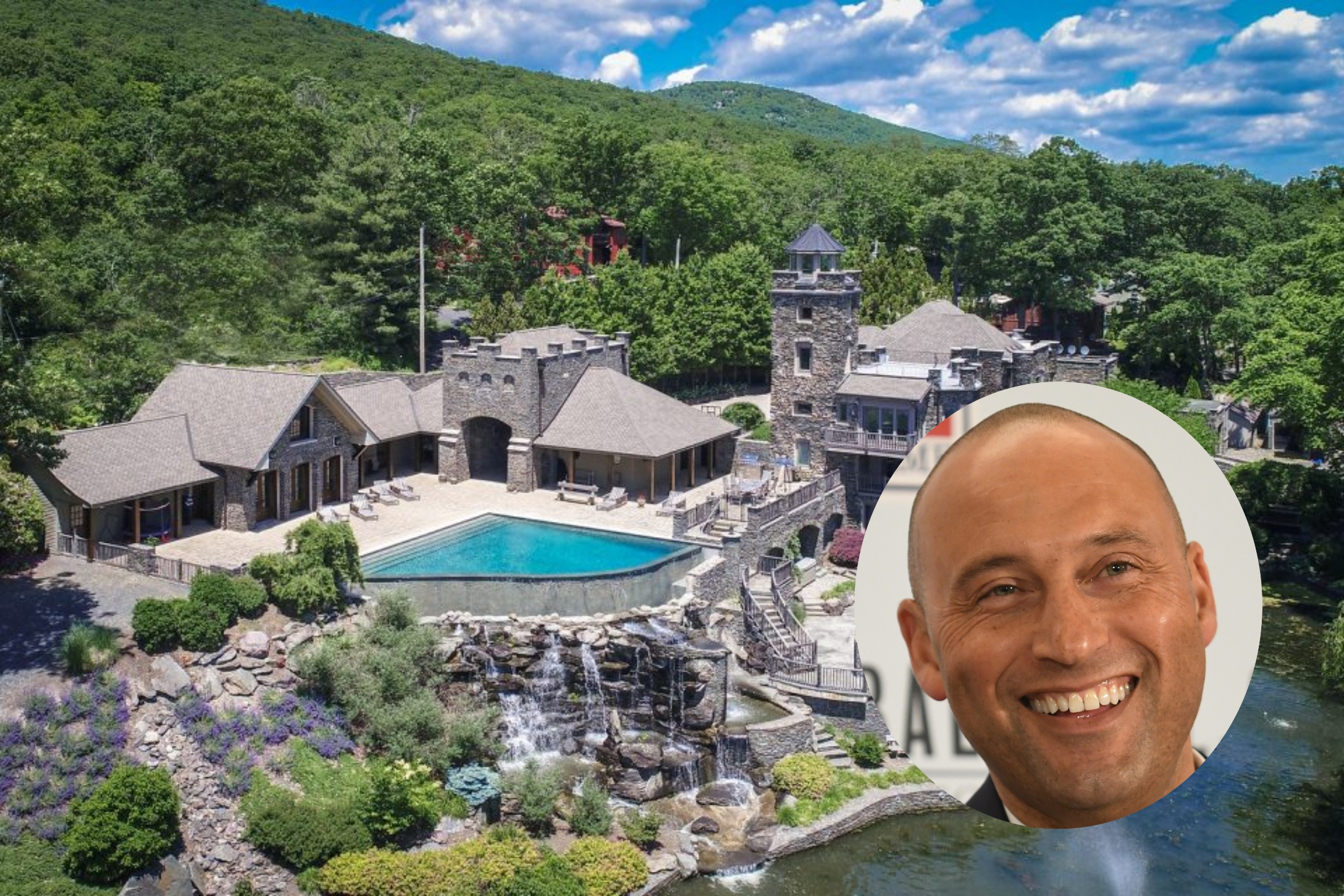
Ever thought about buying a castle right here in the good 'ol USA? Well, apparently former MLB player Derek Jeter did, and now he's ready to offload it. Actually, he's been attempting to sell the home in Greenwood Lake, New York, for a few years, and after removing the property from the market for a bit, it's now been re-listed. In 2018, Derek was selling the compound for $14.75 million and now, it's listed for $12.75 million. Believe it or not, the massive estate once belonged to Derek's maternal grandfather, and he apparently spent many of his childhood summers there.
Though the home, which locals literally call "the castle," left the family for a time, Derek purchased it back in 2002 and has owned it ever since. The former New York Yankee is now co-owner and CEO of the Miami Marlins though, and that likely means he's spending a whole lot less time in New York than he used to.
The home, which was built in 1903, is really interesting and even though it looks nearly medieval from the outside, the interiors are fully updated. It's still a traditional home, of course, but it features all of the modern amenities one would expect in a mansion in the 21st century, including an infinity pool and a four-car garage. Keep scrolling to take a peek inside Derek Jeter's former New York castle.
Impressive Property
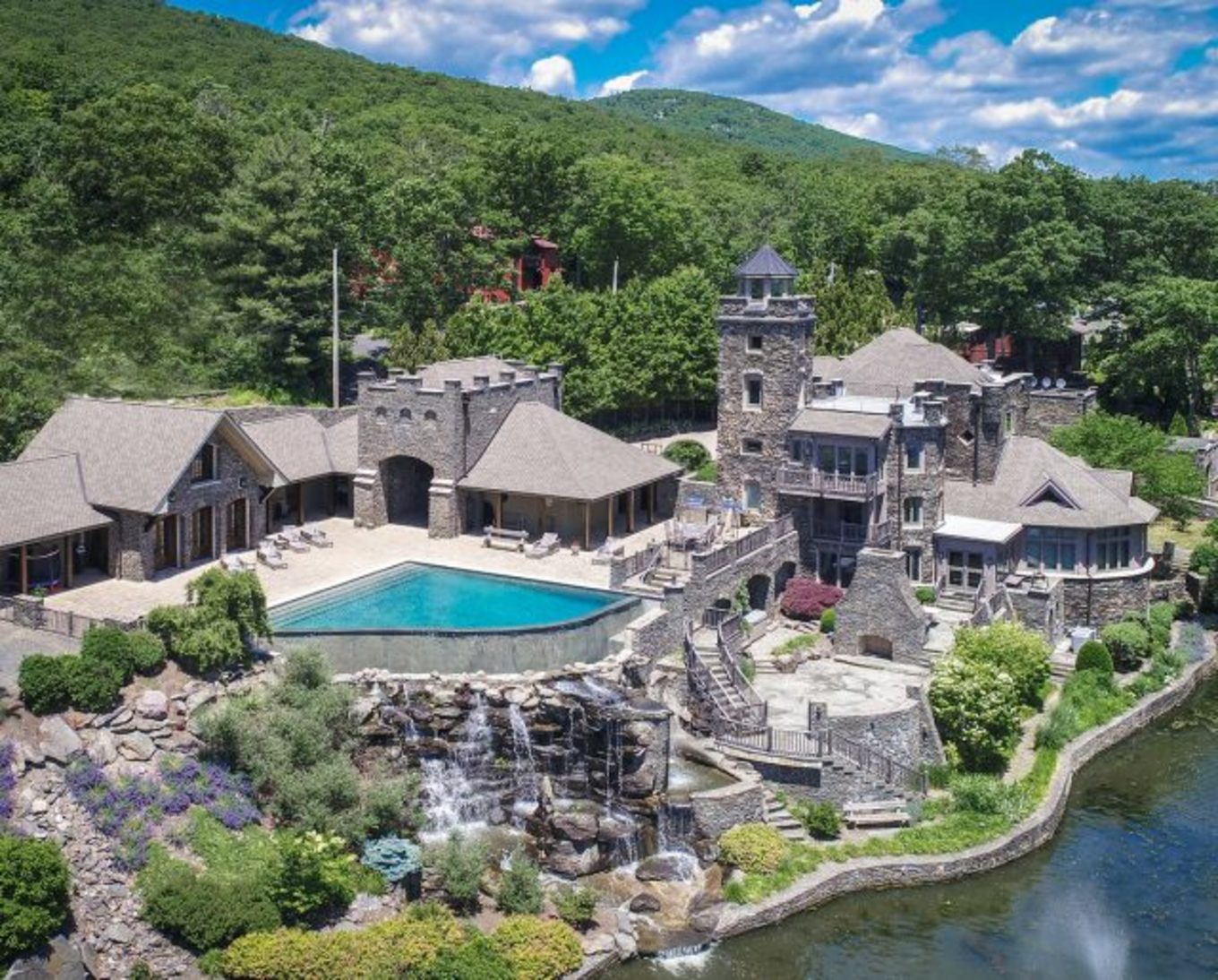
The castle boasts nearly 13,000 square feet between the main house and the various guest houses, and from the outside, it literally looks like an ancient palace that would be found somewhere in Europe. It's set in the mountains, right alongside Greenwood Lake, which at one time was a popular destination for celebrities.
Traditional Entry
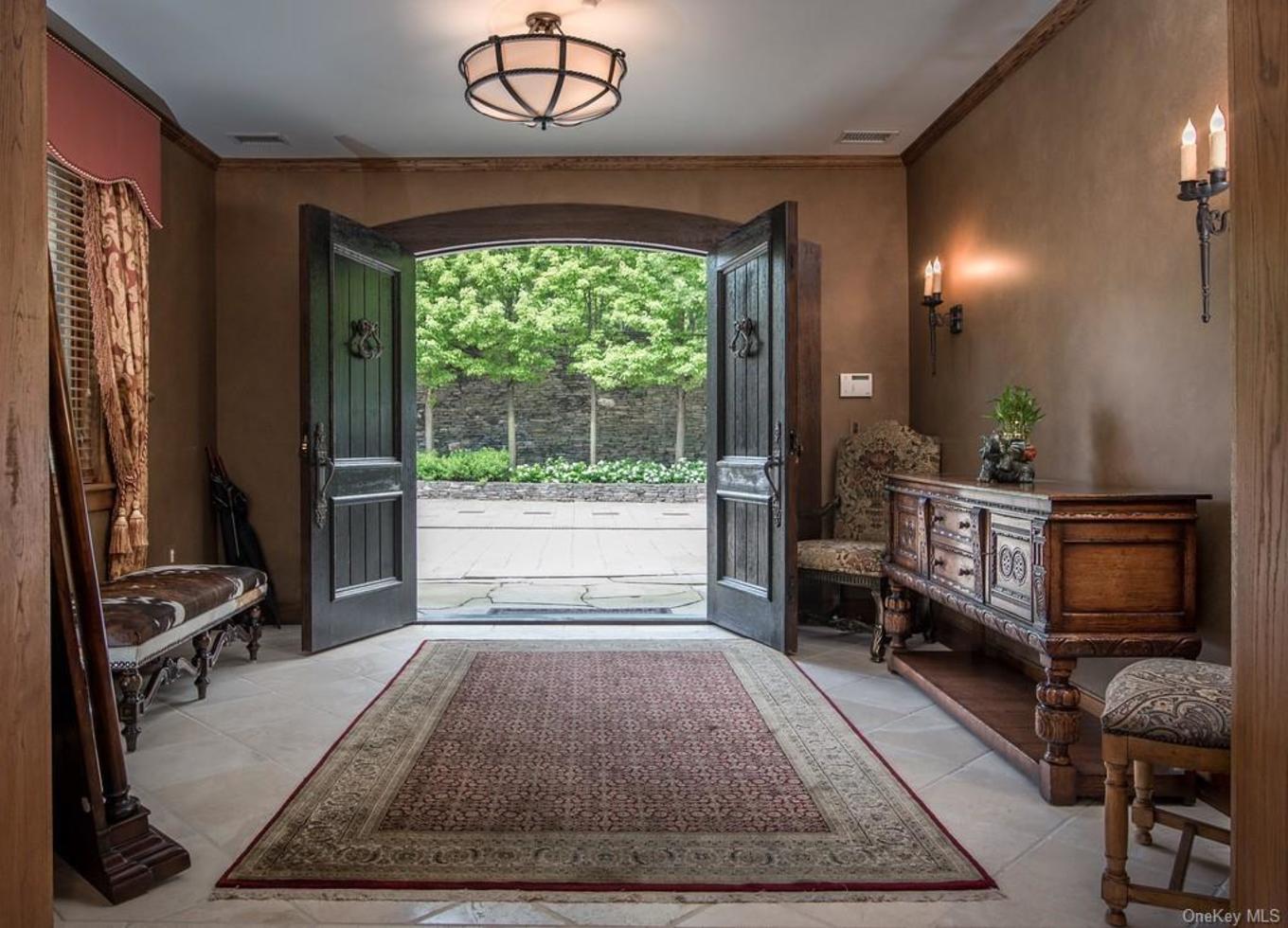
The home's foyer is quite traditional and seems fitting for the architectural style. It's decorated in shades of tan and brown and features several pieces of antique furniture and soft lighting. In general, this style is maintained throughout the entire main house. The entryway is surprisingly small, though.
Bright Beyond
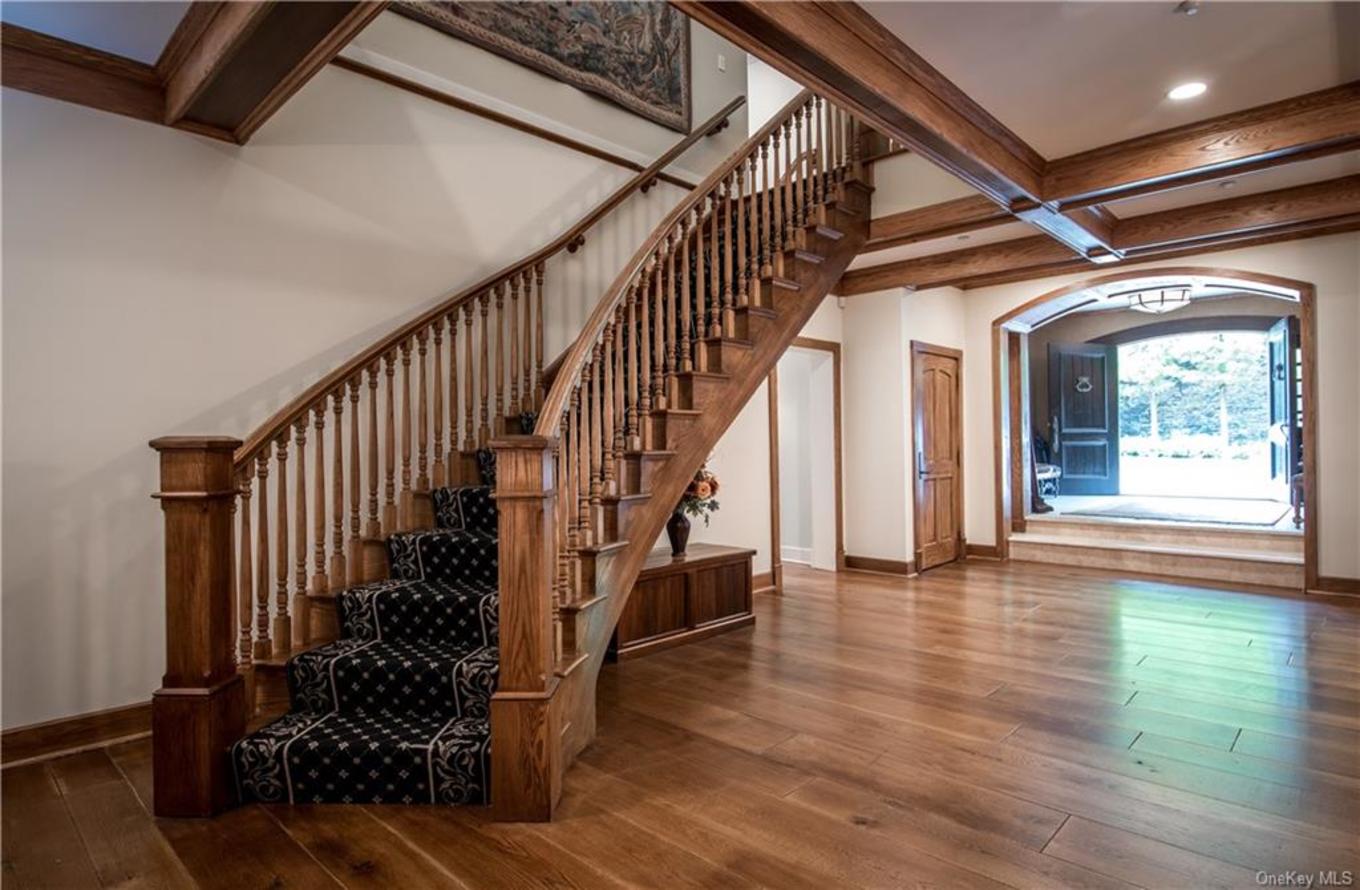
Beyond the foyer, though, the home really brightens up. There are gleaming hardwood floors, lovely beamed ceilings, and a beautiful, wide staircase leading to the upstairs. All of the woodwork is broken up by white walls, creating a much lighter feeling throughout the space.
Room to Spare
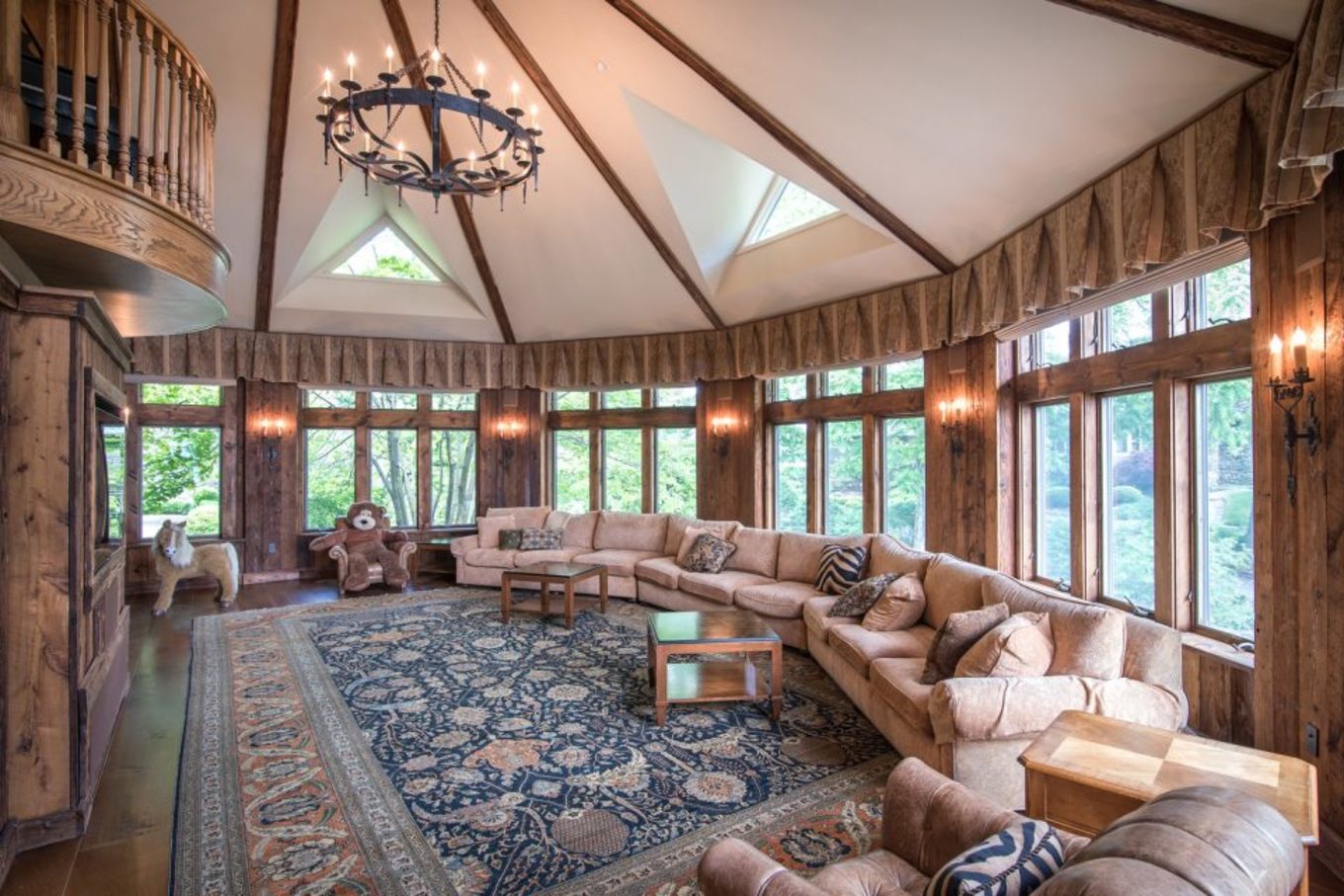
We're guessing this massive space is what would be considered the family room, but there's definitely enough room to entertain a crowd in here. Derek's great-grandparents, John and Julia Tiedemann, were the second owners and they had 13 children, so it makes sense. That wall of windows is really a stunner.
Dark Den
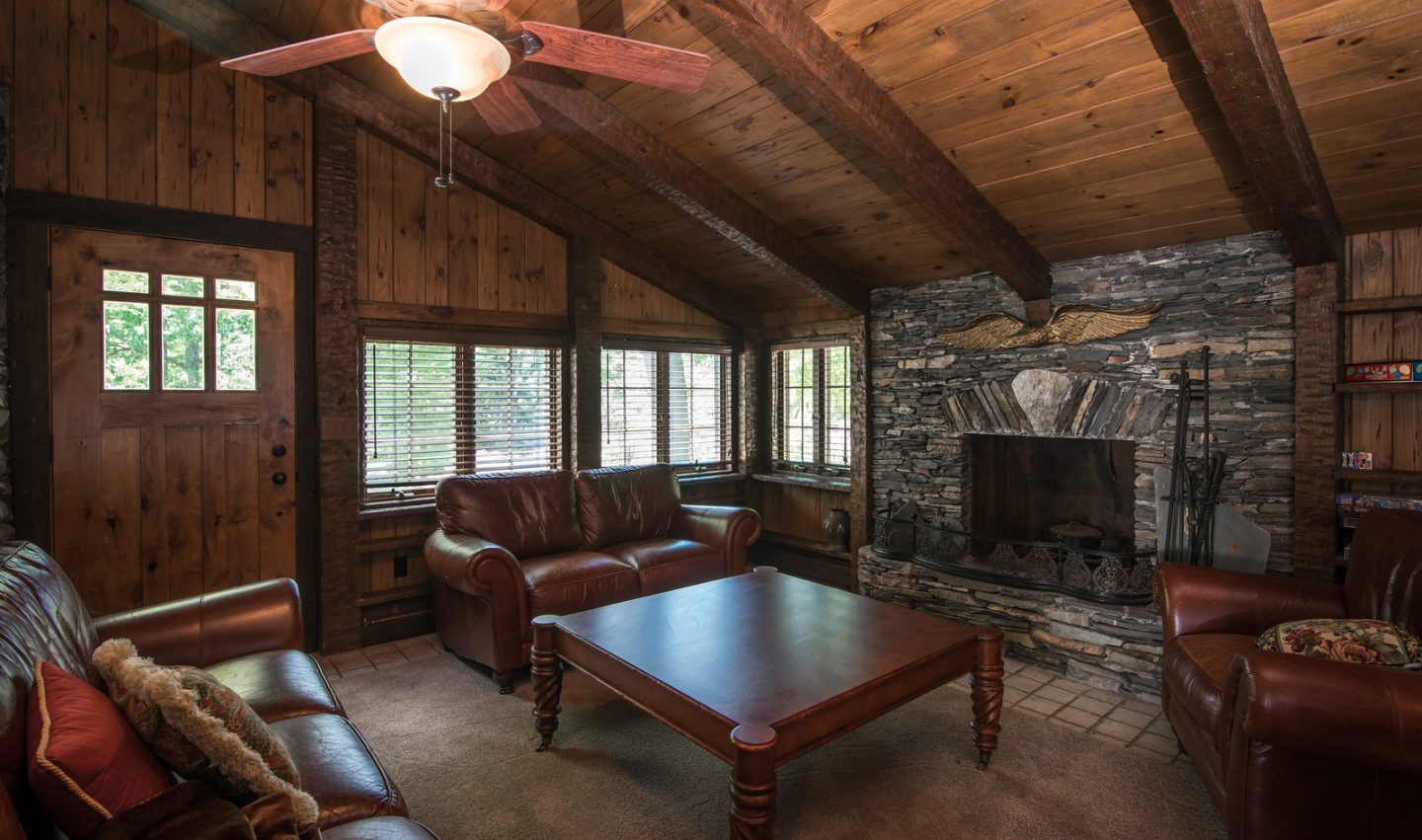
The home features a really cozy-feeling den with wood plank walls, a beautiful stone fireplace, and beamed ceilings. It reminds us a lot of the log cabin homes that are typical in the nearby Adirondack Mountains and throughout New England. We could totally imagine sipping a hot toddy and reading a book in front of the fire.
Surprising Space
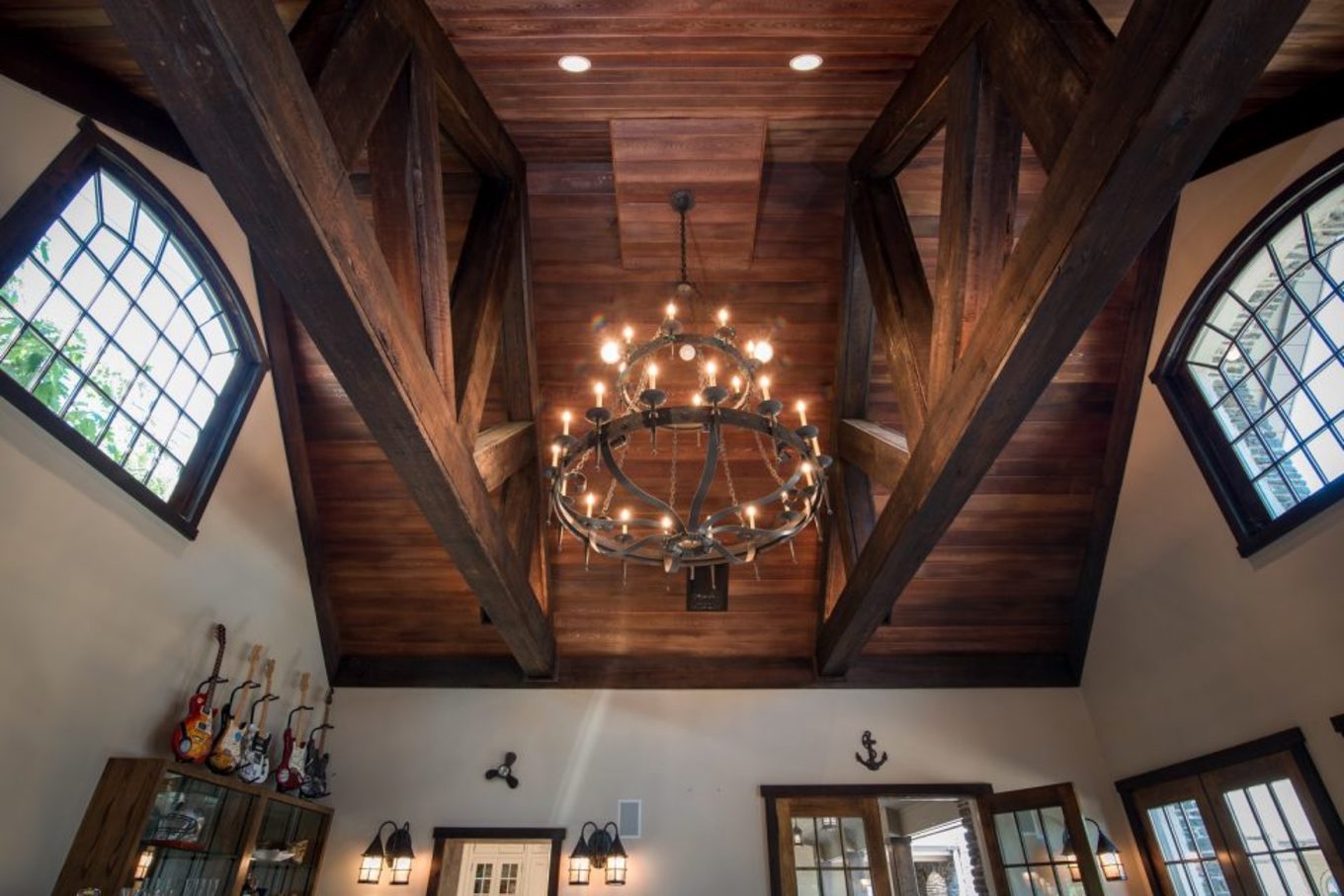
One of the most show-stopping spaces in the entire home is this room with the ultra-tall vaulted ceilings and massive, rustic chandelier. Surprisingly, this room is actually a bar and lounge area. Below that incredible ceiling is a totally relaxed area to hang out, enjoy some music, and have a few drinks.
Time To Chill
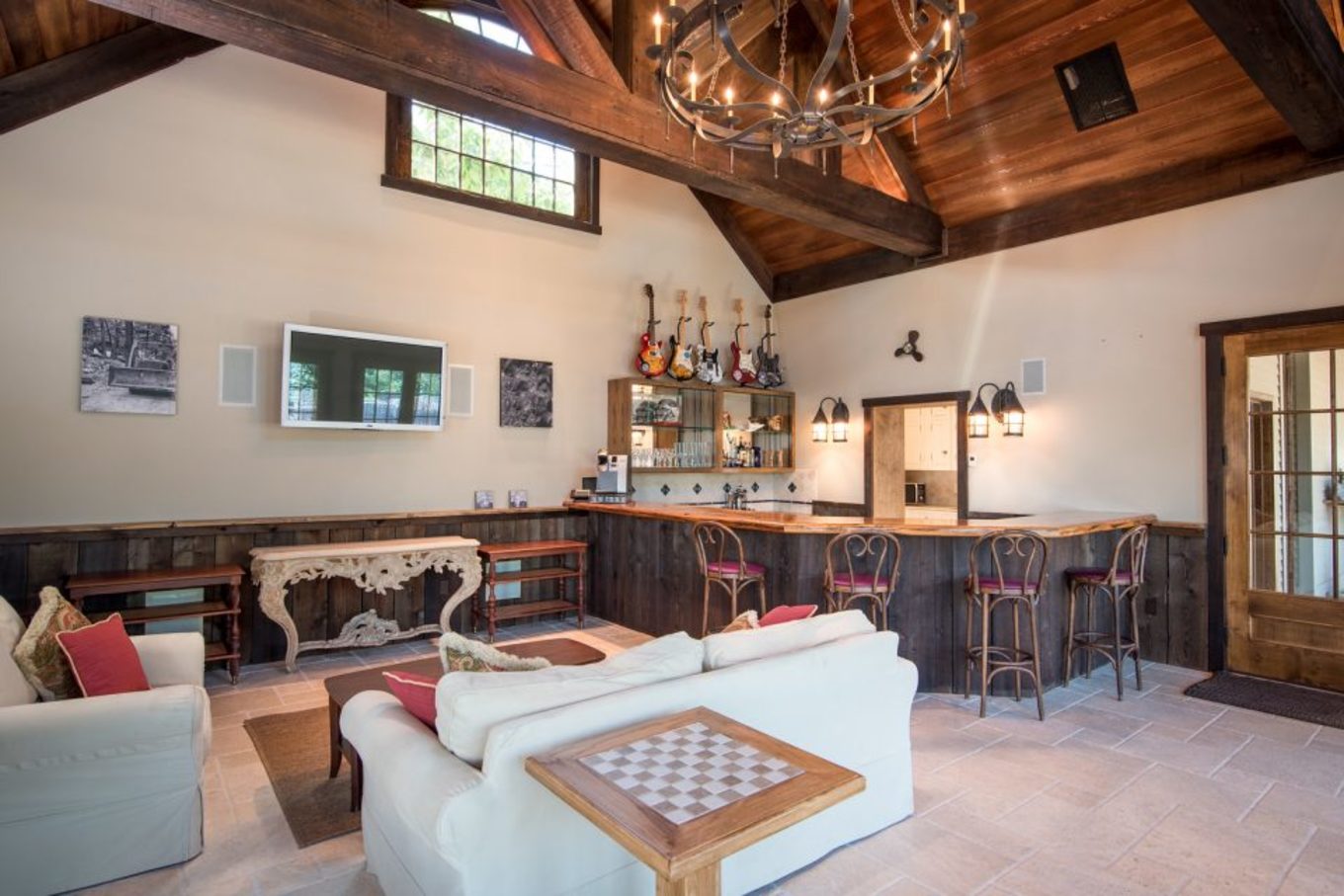
Inside the castle, there is a really casual bar area. It features that stunning vaulted ceiling, tile floors, paned windows, and even a pretty set of French doors. All of that is grand of course, but the bar itself is surrounded by really cozy, casual furniture and a small, but fantastic collection of electric guitars.
Game Night Fun
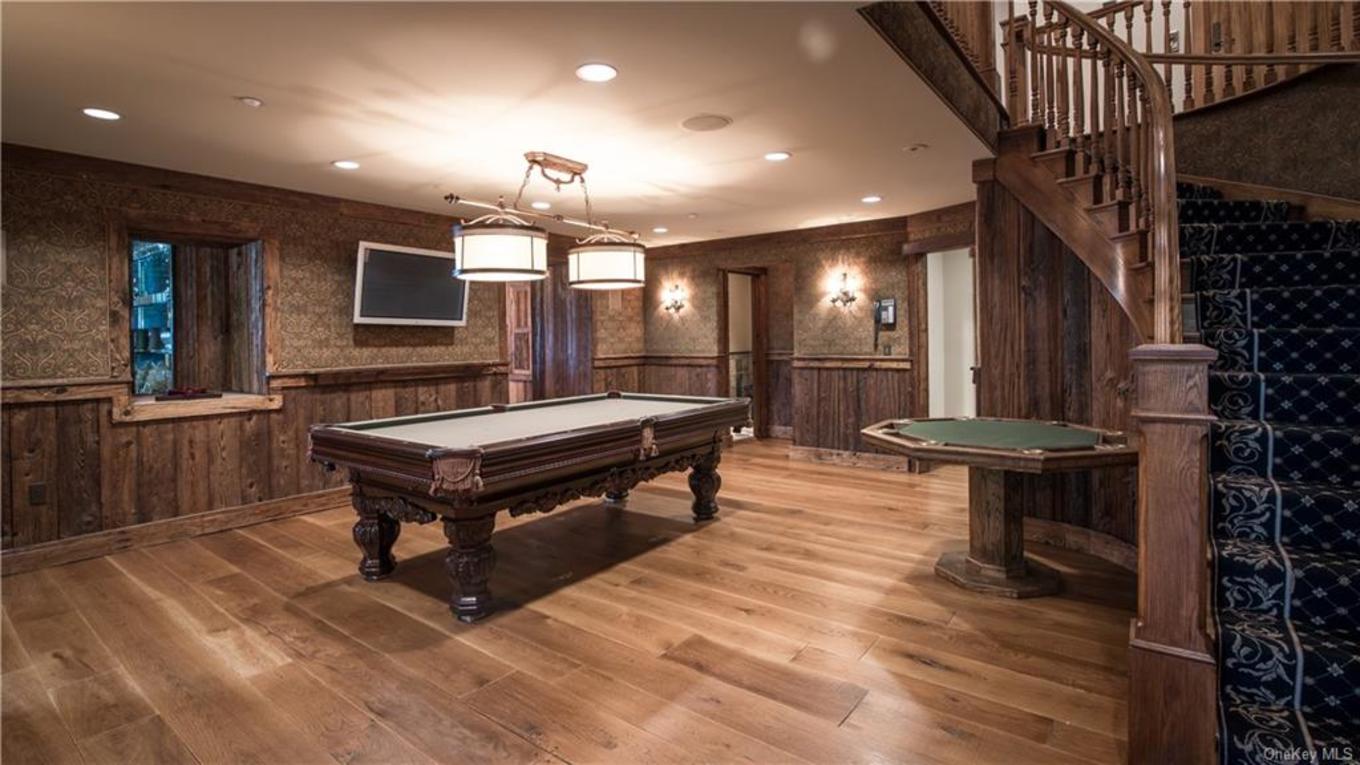
The home also boasts a full-on game room with a billiards table, casino games, and a television. It's another heavy, dark space full of natural wood that's reached via an ornate staircase. It definitely looks like a spot people would love to gather for a power night or a few rounds of pool.
A Little Femininity
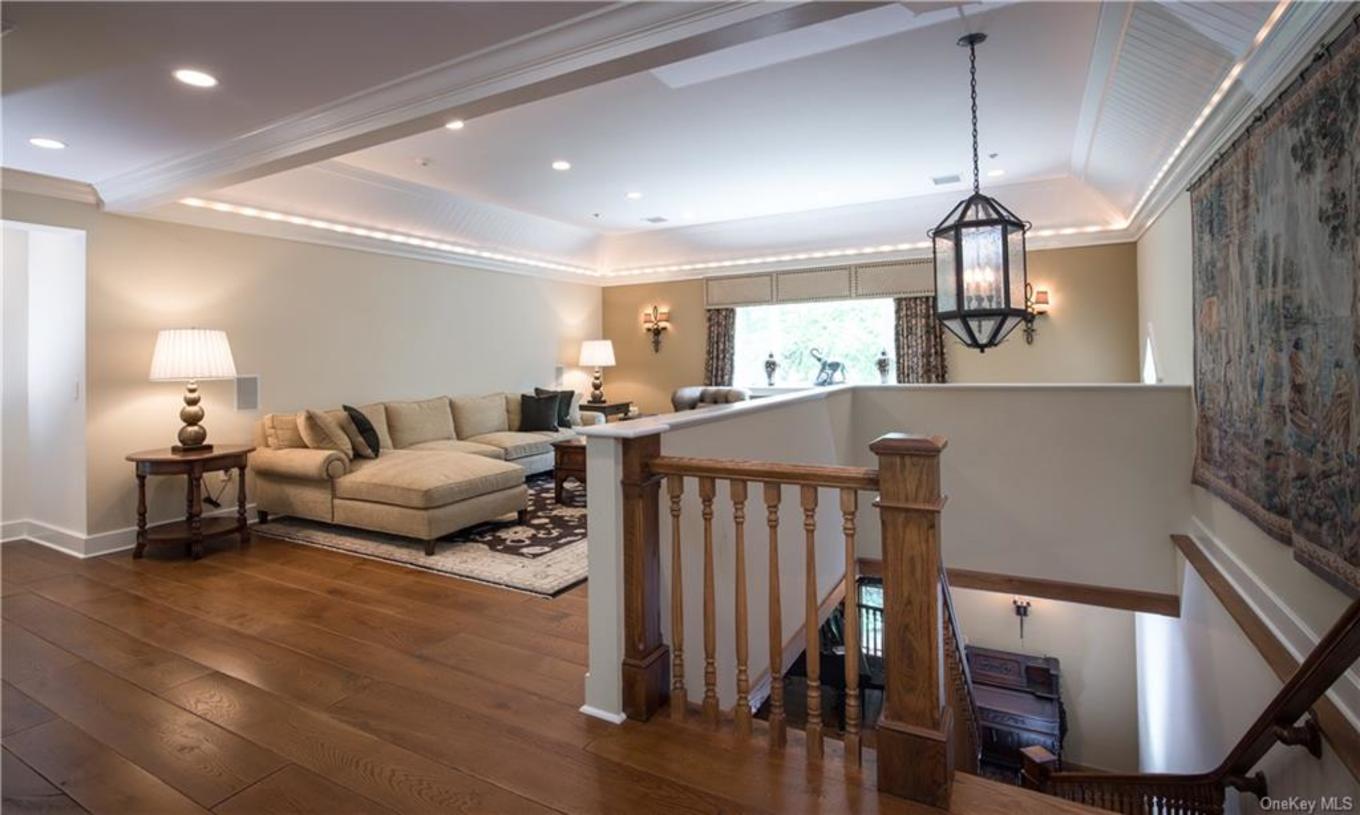
A touch of femininity can be found in this pretty loft area. It's unclear whether this space is a part of the main house or one of the guesthouses, but it's definitely where one would go for a bit of an escape from the masculine vibe that pervades most of the castle compound.
Cottage Kitchen
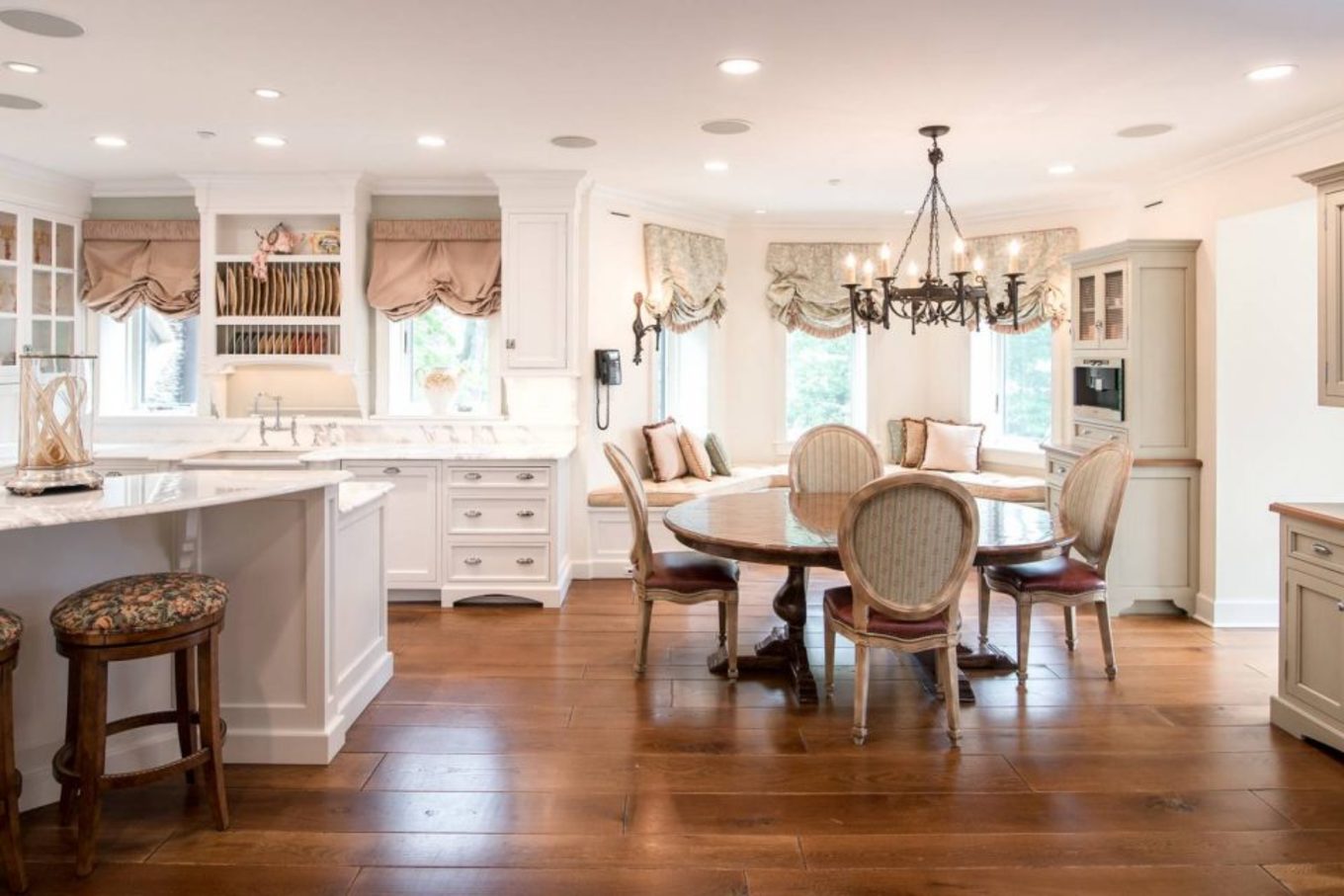
Presumably located in one of the guesthouses, we really love this sunny white kitchen. Its cottage style is quite different from what we've seen inside the main house, and it just looks like an enjoyable place to prepare a meal or to sit and nibble on breakfast with a hot cup of coffee in hand.
Classic Kitchen
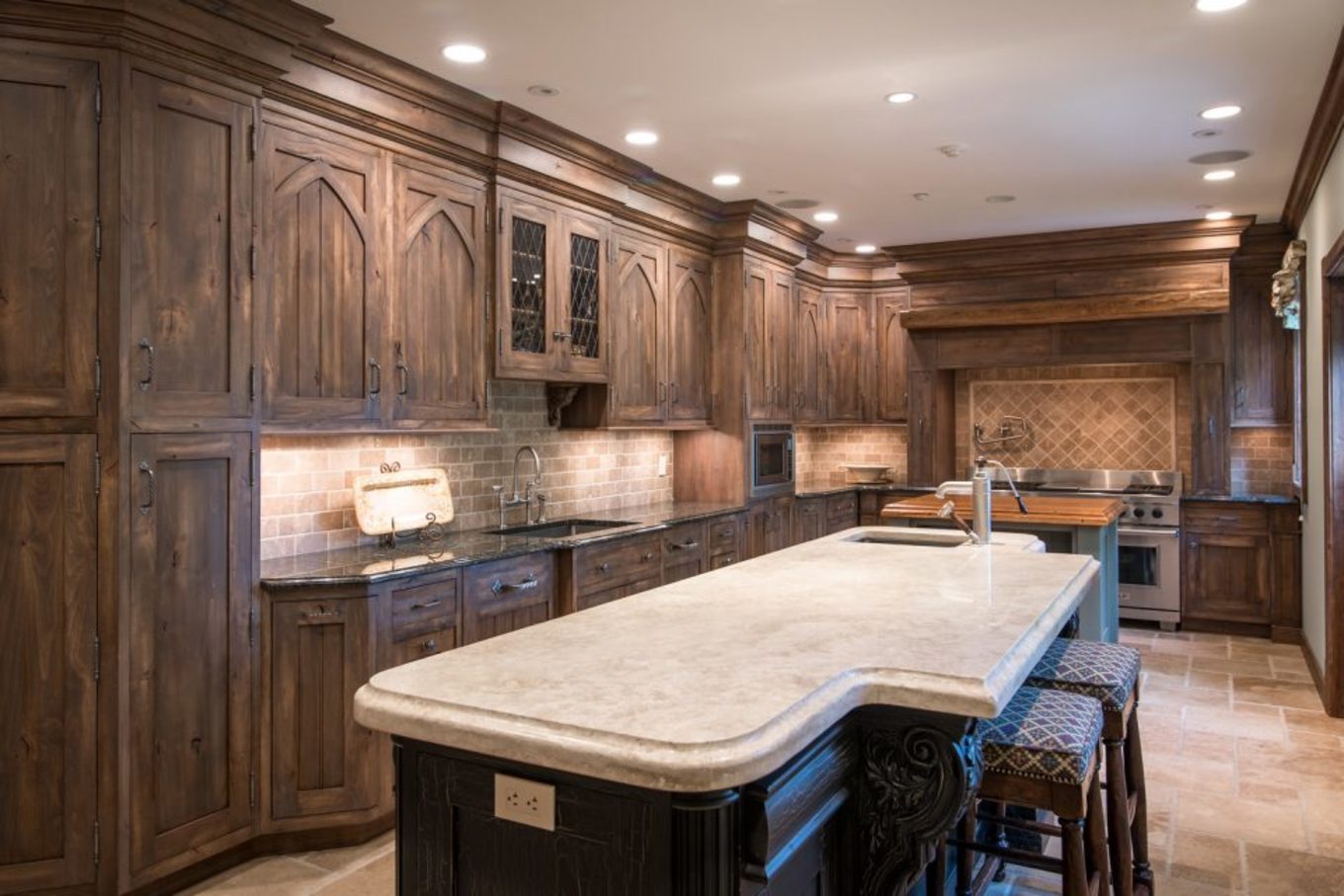
The property has four kitchens in total, and this one is perfect in keeping with the traditional style of the home. The ornate wood cabinetry and rustic tile backsplashes tie in perfectly with the castle theme, and it even has a bit of that medieval vibe that the home's exterior exudes.
Formal Dining
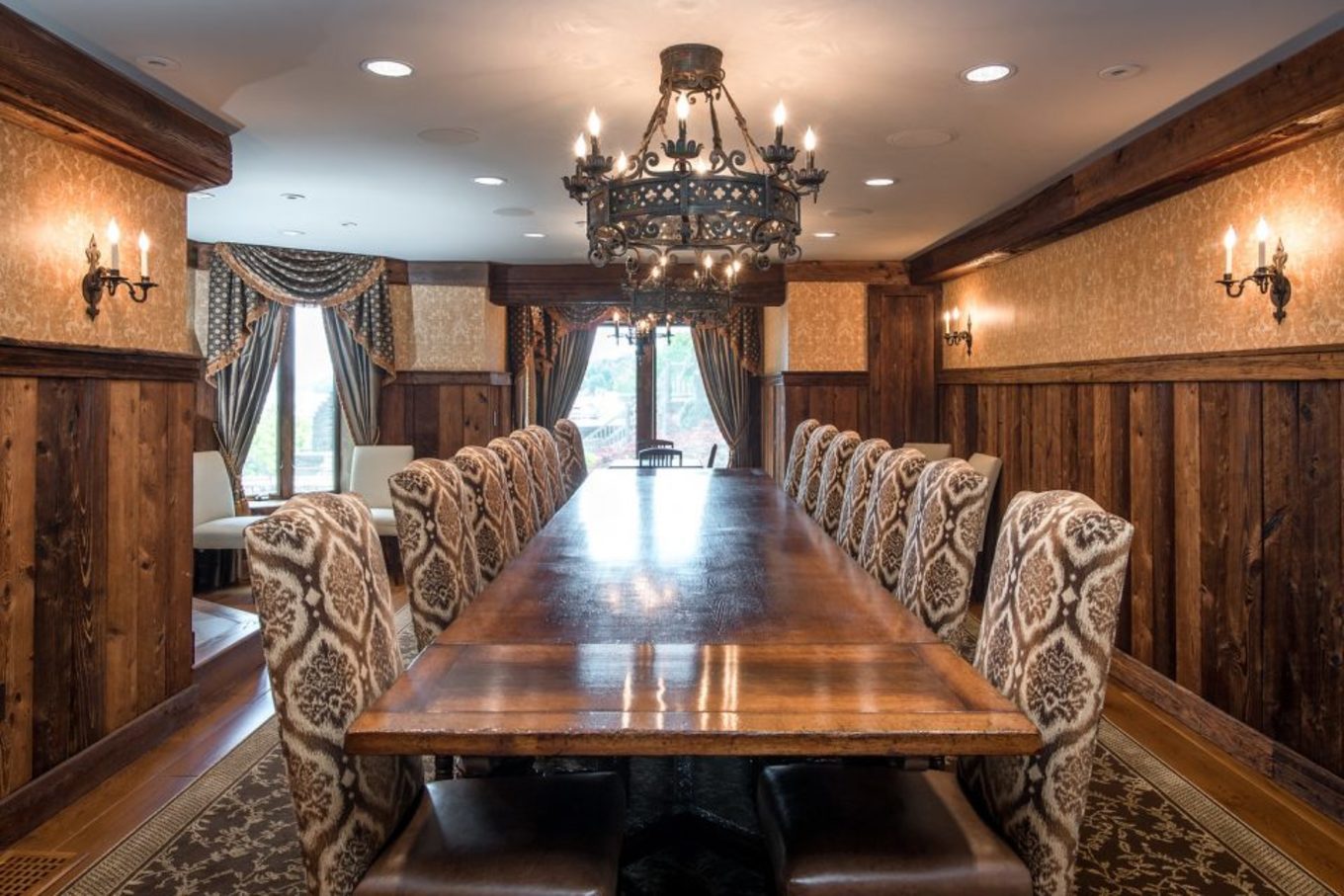
Other than being rather narrow, the formal dining room at the castle is almost exactly what we would expect. Dark wood and wallpaper dominate the space, which also features wall sconces and an elaborate metal chandelier. Despite not being a large room, there's space enough for a dining table that seats at least 14.
Lake Views
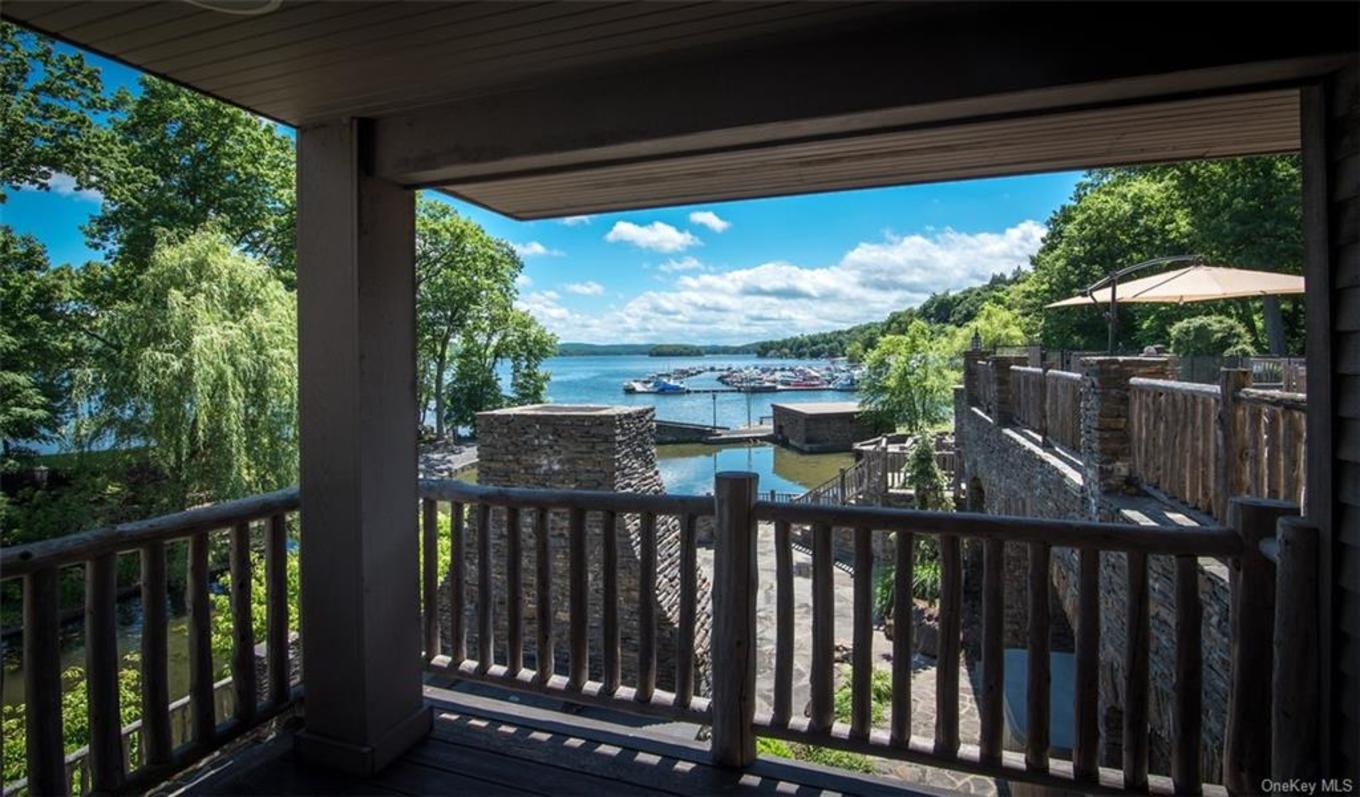
While Derek Jeter's unique castle house is certainly impressive, its biggest appeal is definitely its location. The home is set on a scenic lake and offers sweeping views of its surroundings. It even has its own lagoon! Although being in New York State, the home's grounds aren't used year-round, it must be a blast during the summer months.
Completing the Look
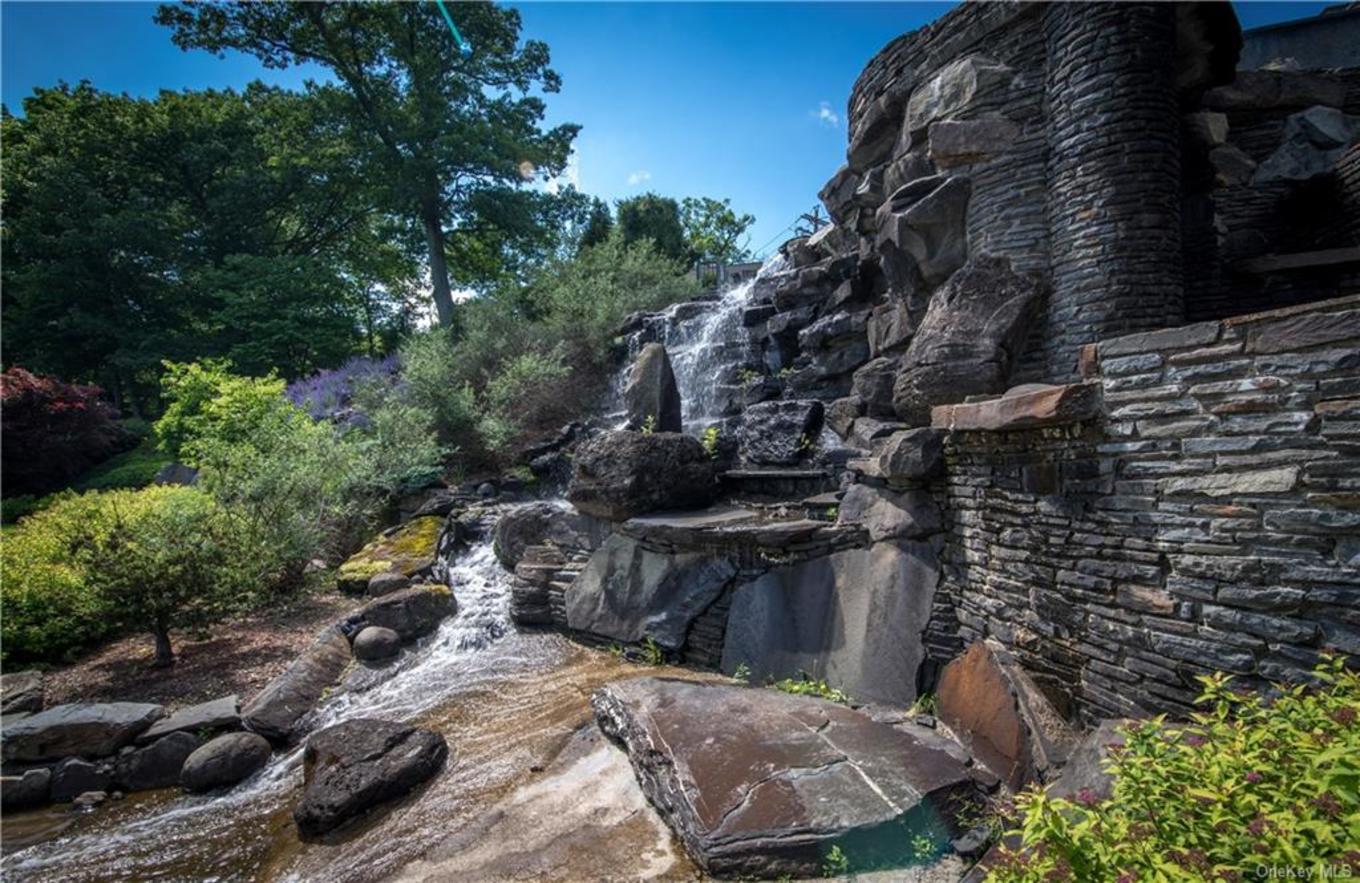
Whoever designed this castle-like abode definitely committed to the theme. They even built a water feature above the lagoon that connects to Greenwood Lake. It's really pretty and we bet it's totally relaxing to listen to on a warm summer night. The gardens surrounding it are really beautiful as well.
Outdoor Living
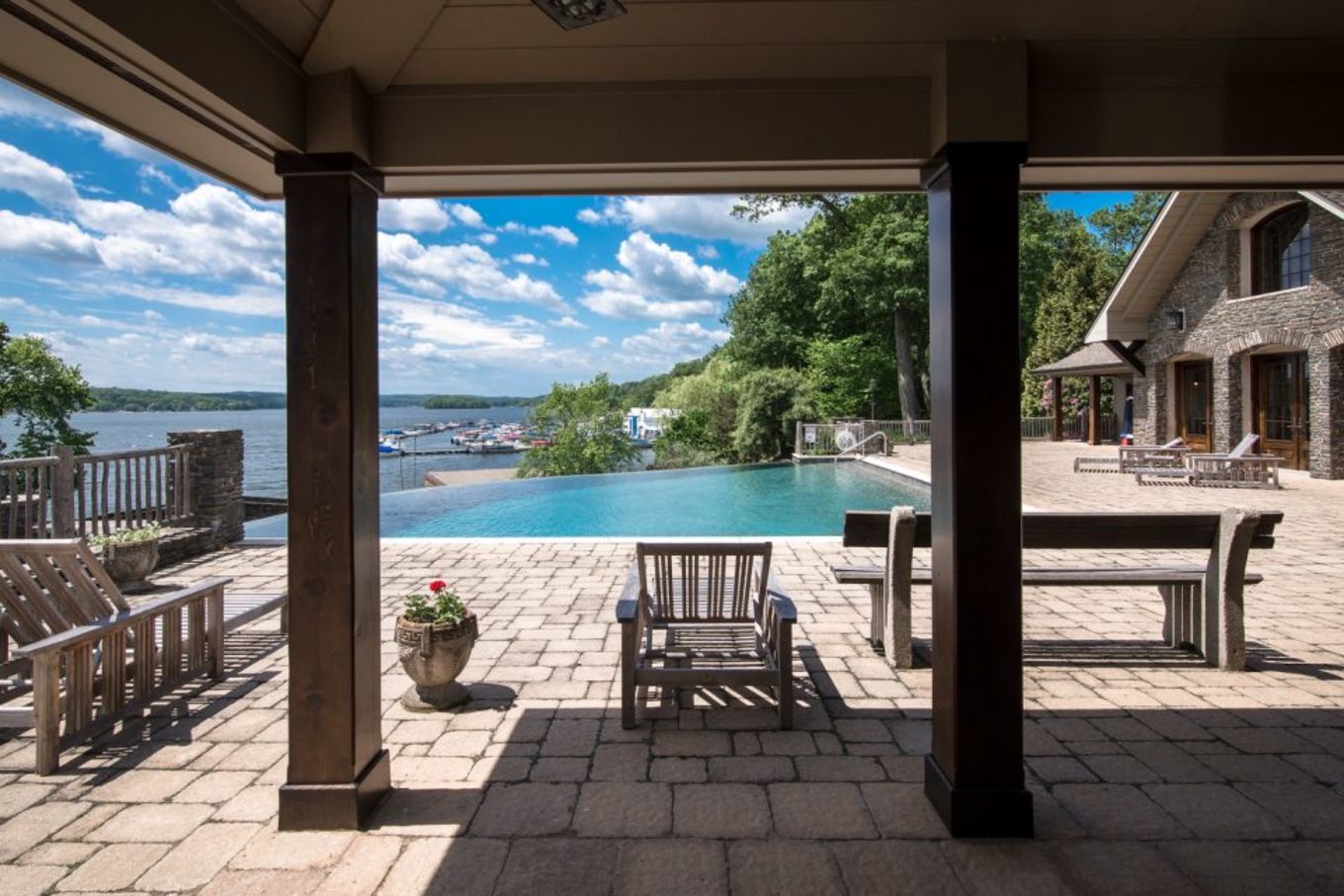
The home's grounds and outdoor living areas are a bit of a departure from the rest of the home's rustic ambience. Of course, when chilling by the modern infinity-edge pool, the owner will still be surrounded by stone castle walls, but the outdoor areas feel a lot more resort-like than the home's interior.
Private Enclave
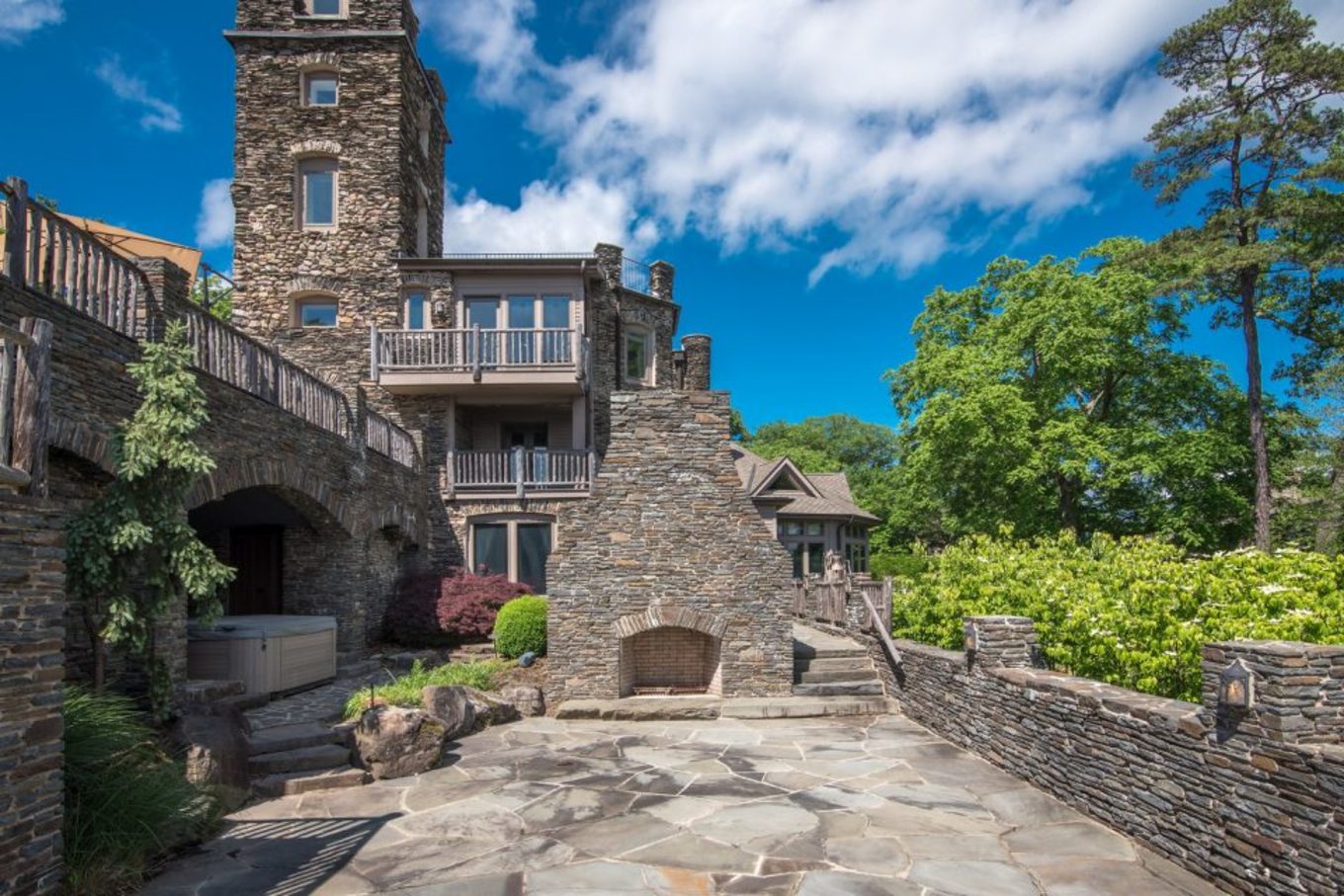
Hidden behind the castle walls, there's also a cozy, secluded outdoor area with a gorgeous stone fireplace and a large hot tub that's set under a second-level patio, creating lots of privacy. We also love that the area is totally surrounded by lush greenery. It definitely feels like the perfect place for a staycation.


