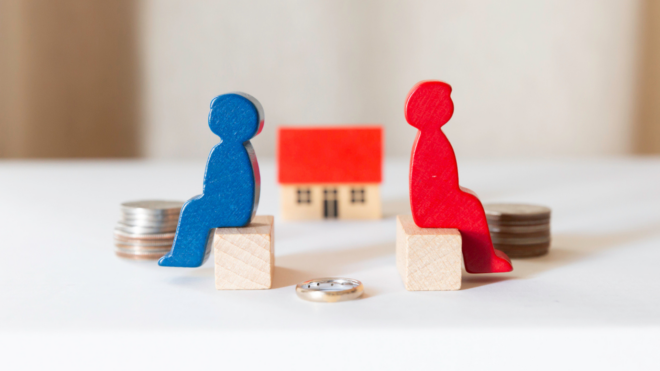As a veteran of small space living — my family and I live in a rather cramped condo in a big city — I am obsessed with creative use of space. There are many ways to skin a cat they say and there are also many ways to use space. Not everyone needs a McMansion in a suburb to live a good life. They just have to get creative.
Besides, isn't it more fun to live somewhere you design yourself for maximum efficiency? Personally, I like living in a small space, not only because my carbon footprint is much lower, but because it helps me stay on top of my kids and husband. We are never very far apart. Even more, it means we can live in a vibrant, cool, and expensive area where there is always something to do.
As architect Gary Chang who is living in 344 square feet in Hong Kong says: "Small area, but for us small area means efficiency and user-friendliness." Exactly. Here are more amazing spaces you have to see to believe! See the slideshow below:
Image via Casey Serin/Flickr
Unbelievable Homes
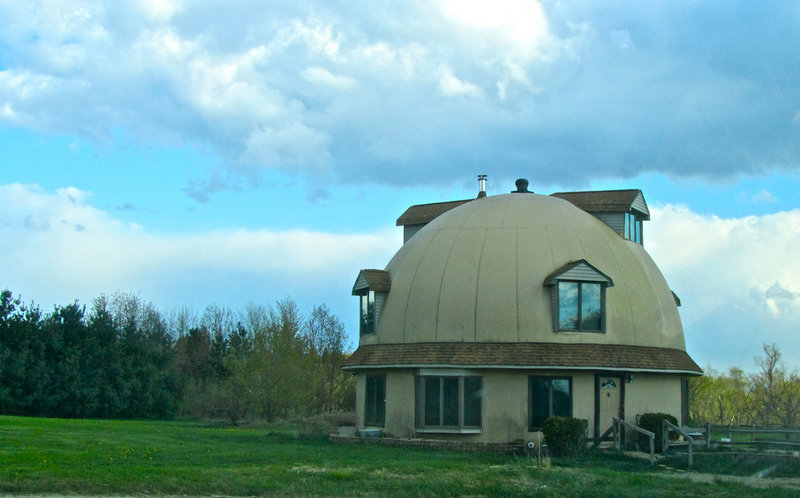
These homes have it all — a home office that's less than eight feet wide but four stories high, an apartment with 24 rooms in just 344 square feet, a secret room hidden under the stairs. The word eccentric barely scratches the surface. The next time you catch yourself thinking you need more space, tap into a creative space instead. Who knows what you can create?
Raddest Skinny House
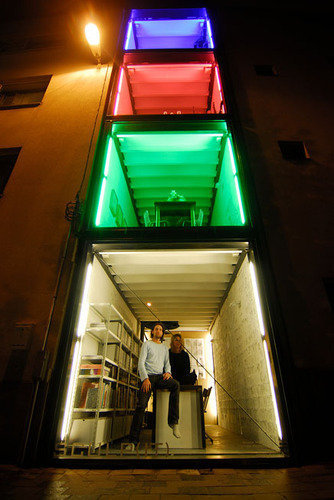
The home, built by architects Silvia Metens and Pieter Peerlings, is a four-story home/office building with a transparent front wall. The width of the space is less than eight feet wide and there's a bathtub on the roof. Disco! (via Ripley's)
Best Use of 182 Square Feet
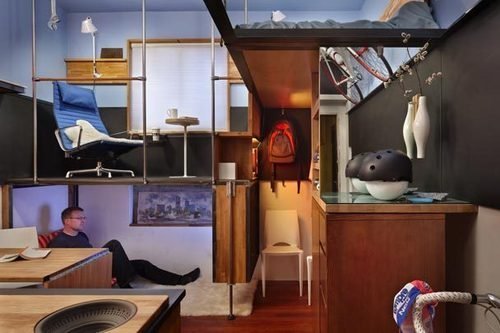
This home has two bedrooms, a kitchen, bathroom, living room, and dining room, as well as closets and space for his bicycle, all in a 182-square-foot package. Steven Sauer, the man who designed this space, is an engineer for Boeing and my new hero.
Most Stylish Garage Turned Into a Tiny House
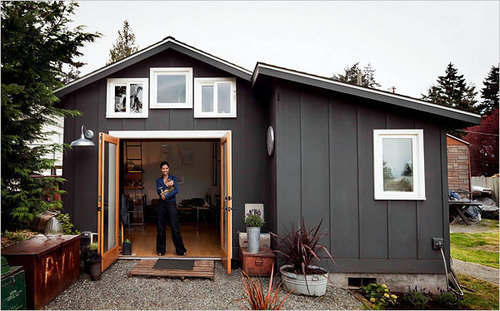
Seattle is notoriously expensive, so those who want to live there have to think creatively. Home owner Michelle de la Vega did just that when she turned her the 250-square-foot garage into an incredibly stylish abode. My hat is off to her.
Most Fantastic Hidden Room
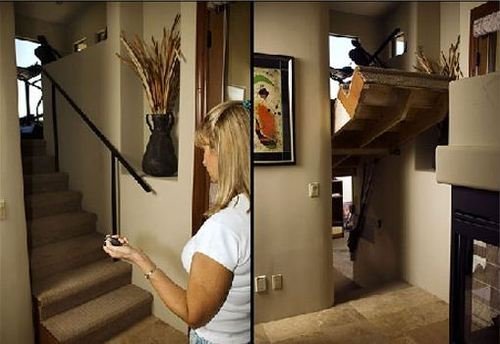
What little kid doesn't love secret passages and hidden spaces? This under-the-staircase hidden room is the stuff of kids' dreams. I wish my parents had been this creative, though I do remember eating a lot of candy in our under-the-stairs storage closet. Wonder if they know about that?
Coolest Transformer Apartment
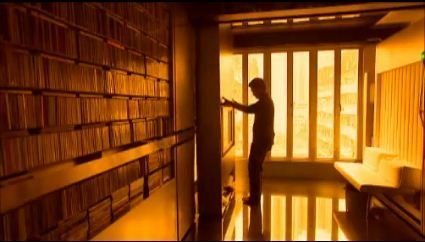
This is the handiwork of architect Gary Chang who created an innovative sliding wall system to make 24 different room options in his 344-square-foot Hong Kong apartment. He calls it the "Domestic Transformer." We just call it the coolest apartment ever.
Neatest House Made of Rock
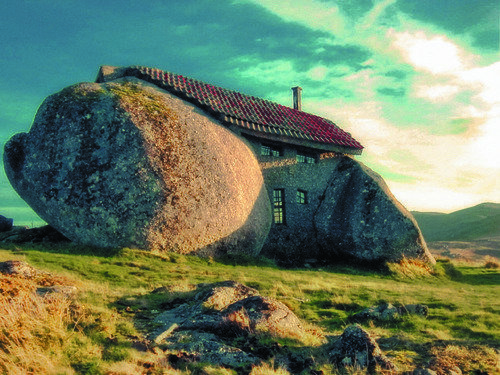
This stunning and mysterious home is made of limestone rocks and is in Fafe, Northern Portugal. Made by an unknown artist, this stone home has become a local icon over the years. This place rocks (haha)! (via Ripley's)
Most Amazing Secret Passageway
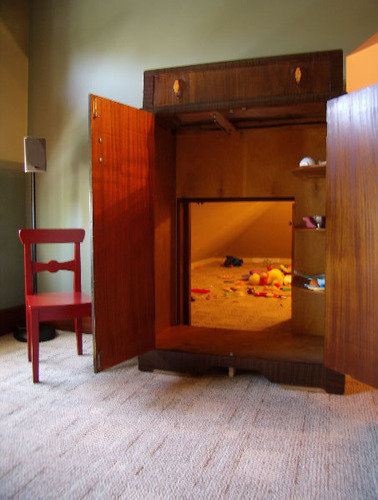
If you ever fantasized about having your own secret passage through the wardrobe, check this out. Through the wardrobe and into a playroom. This is the stuff of childhood fantasies. Pure perfection, no?


