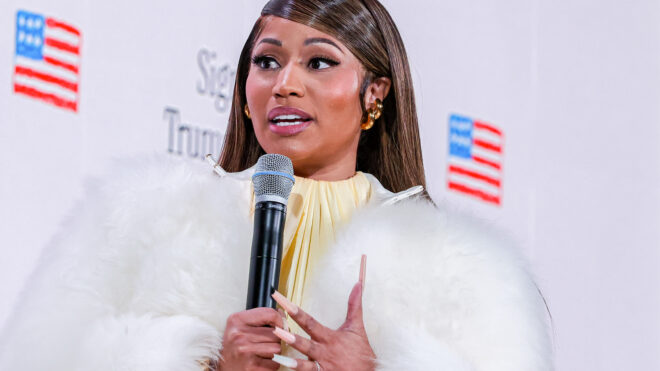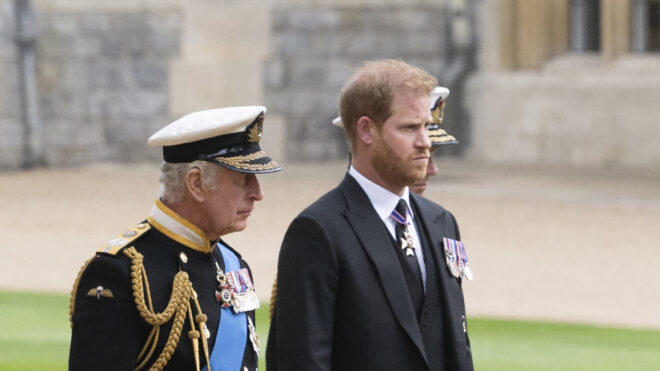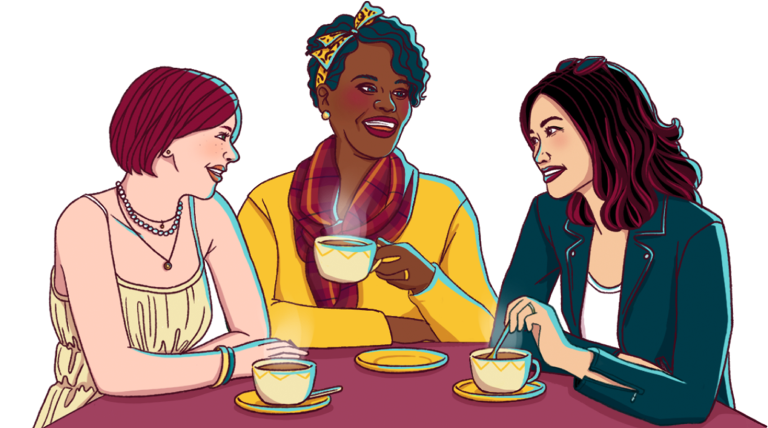
It's official: Real Housewives of New York City star Bethenny Frankel is on the move. Though she, of course, has multiple residences (the life of a Housewife … sigh), she's recently put one of them up for sale. Her New York loft, located in the trendy Soho neighborhood, is on the market, and although it certainly isn't cheap — it's listed at $6.995 million — after seeing the photos, we could totally understand why someone would want to drop that much cash to live there.
According to TopTenRealEstateDeals.com, Bethenny's loft is massive at 4,000 square feet, boasting four bedrooms and three bathrooms — absolutely huge for New York (or anywhere else, to be honest). It has an open-concept floor plan, marble and oak features, and 11-foot ceilings. Basically, it's the apartment of our dreams.
Ready to check out the digs that Bethenny's decided to let go of? Here are the gorgeous photos of the loft that have us fantasizing about what we'd do with the place if it was ours. The new owner will be so lucky!
Impressive Views
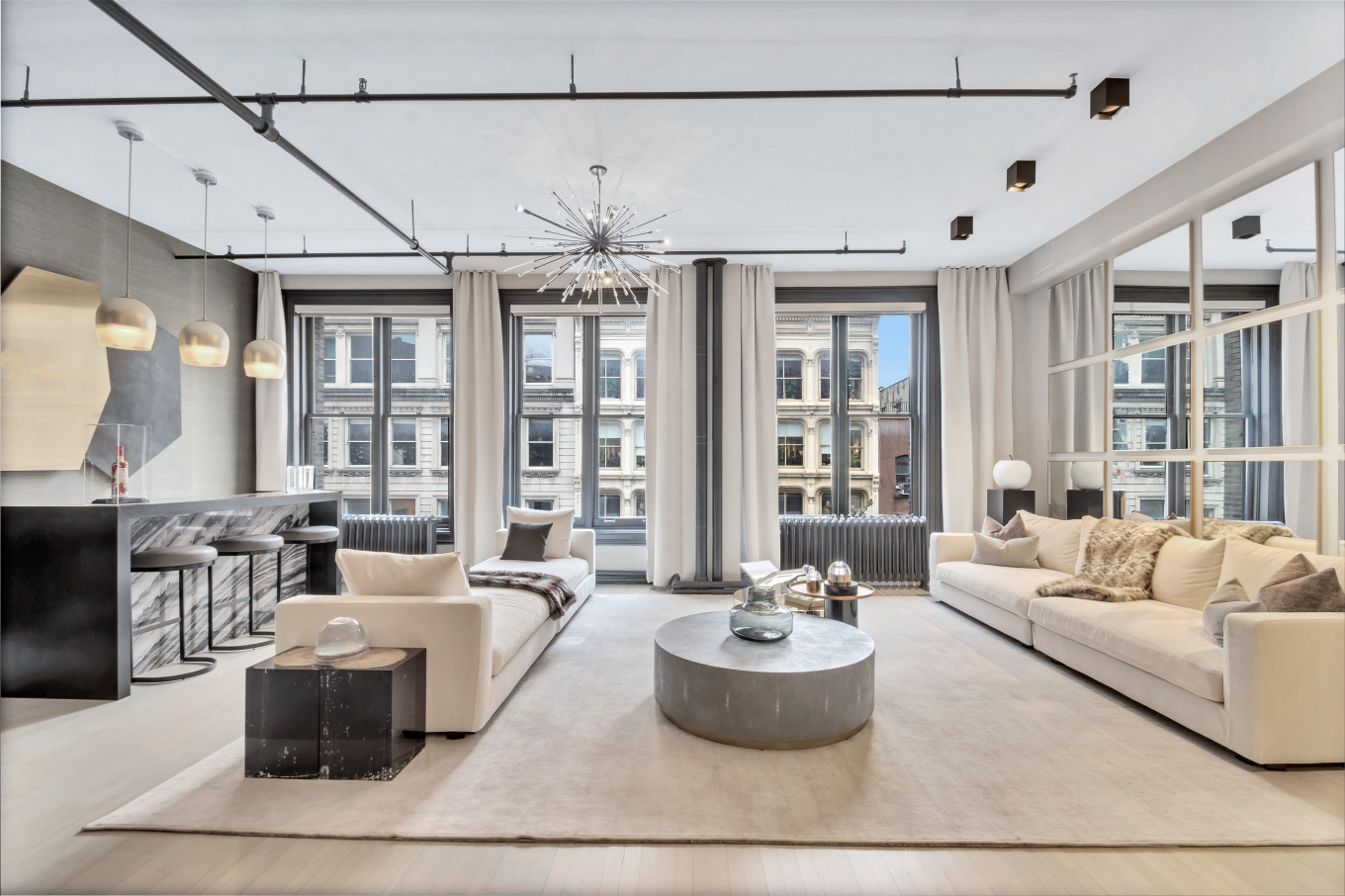
Talk about natural light! This wide-open living room features plenty of space for furniture and entertaining, along with a wet bar to keep the drinks coming. Those tall windows are too gorgeous, offering a look at what's going on in Soho down below.
The Wet Bar
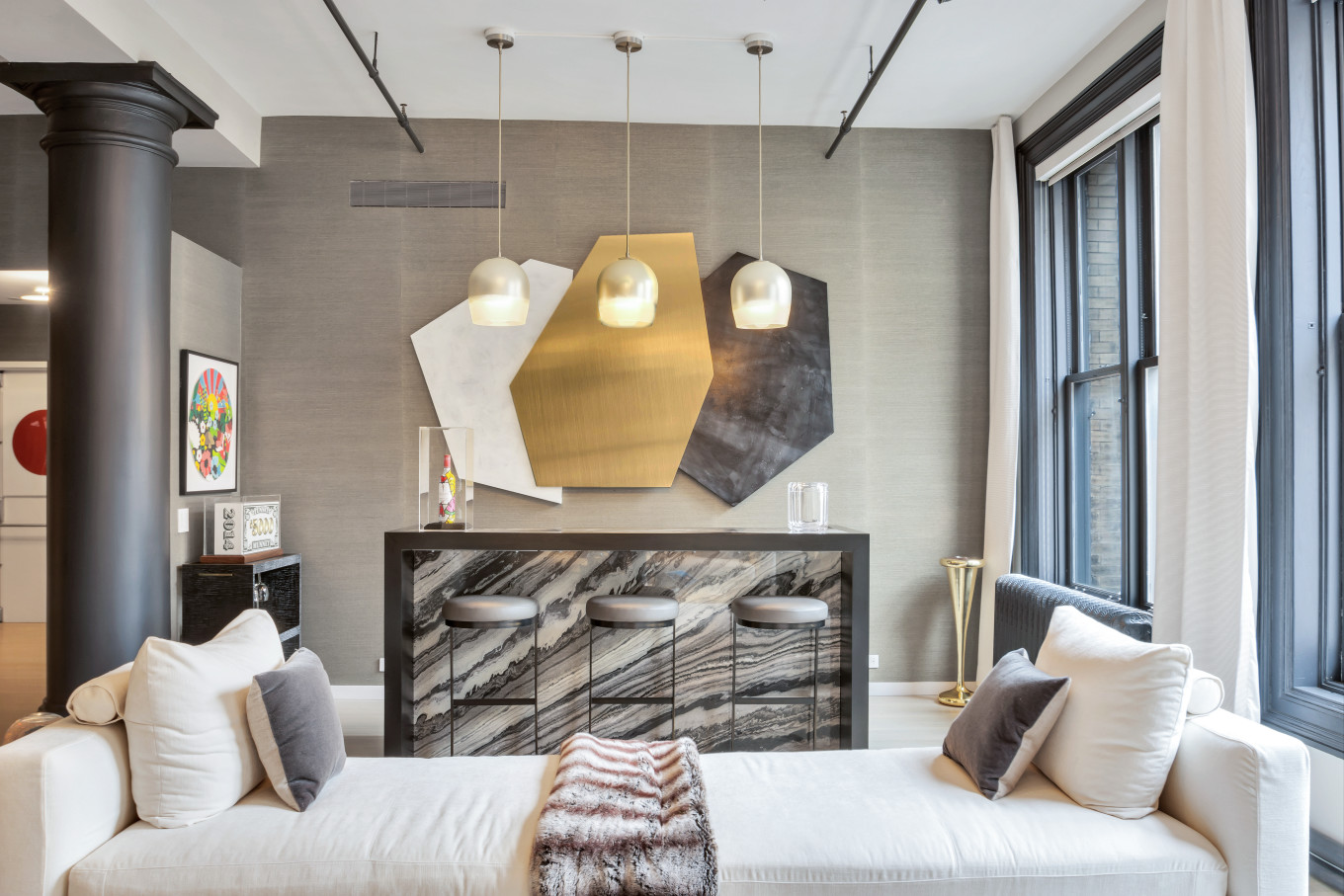
Given that Bethenny is the creator of the SkinnyGirl wine and cocktails brand, it's no surprise that she'd choose to have a pretty sleek wet bar in her loft. We love the gorgeous marble accents and that it even offers seating at the bar and another area to lounge.
The Shiniest Kitchen
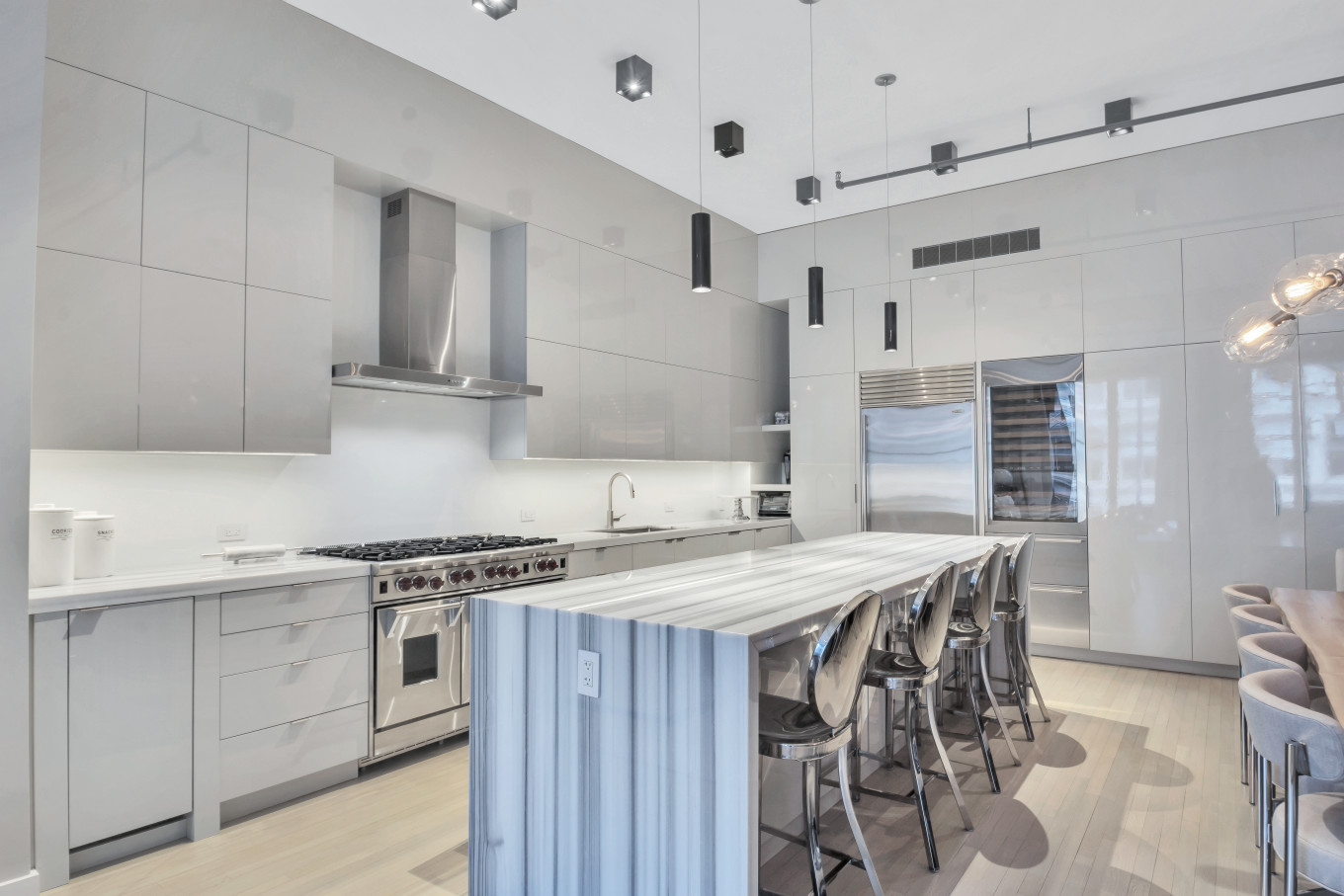
If you love to cook, chances are that you'll love this kitchen. It comes with plenty of counter space, a double oven, a huge fridge, and tons of cabinets and drawers to keep everything stored and organized. Have we mentioned that the marble island seats six people?
Plenty of Space for Dining
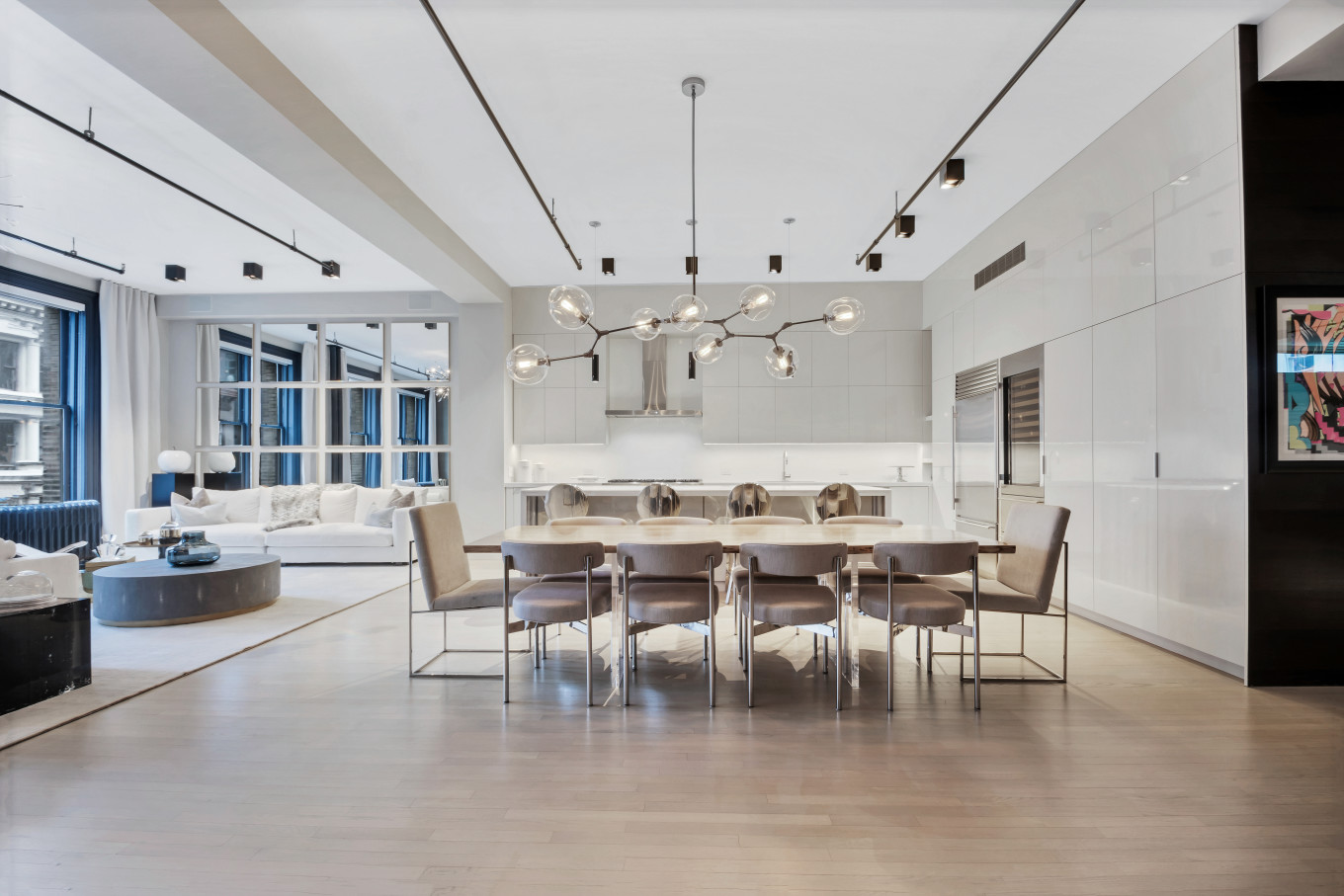
Here's another view of the open concept living room, kitchen, and dining area. This kind of floor plan is ideal for entertaining — and for throwing a dinner party. (Maybe even the kind that involves a little Housewives-style drama for good measure.)
A Cozy Living Area
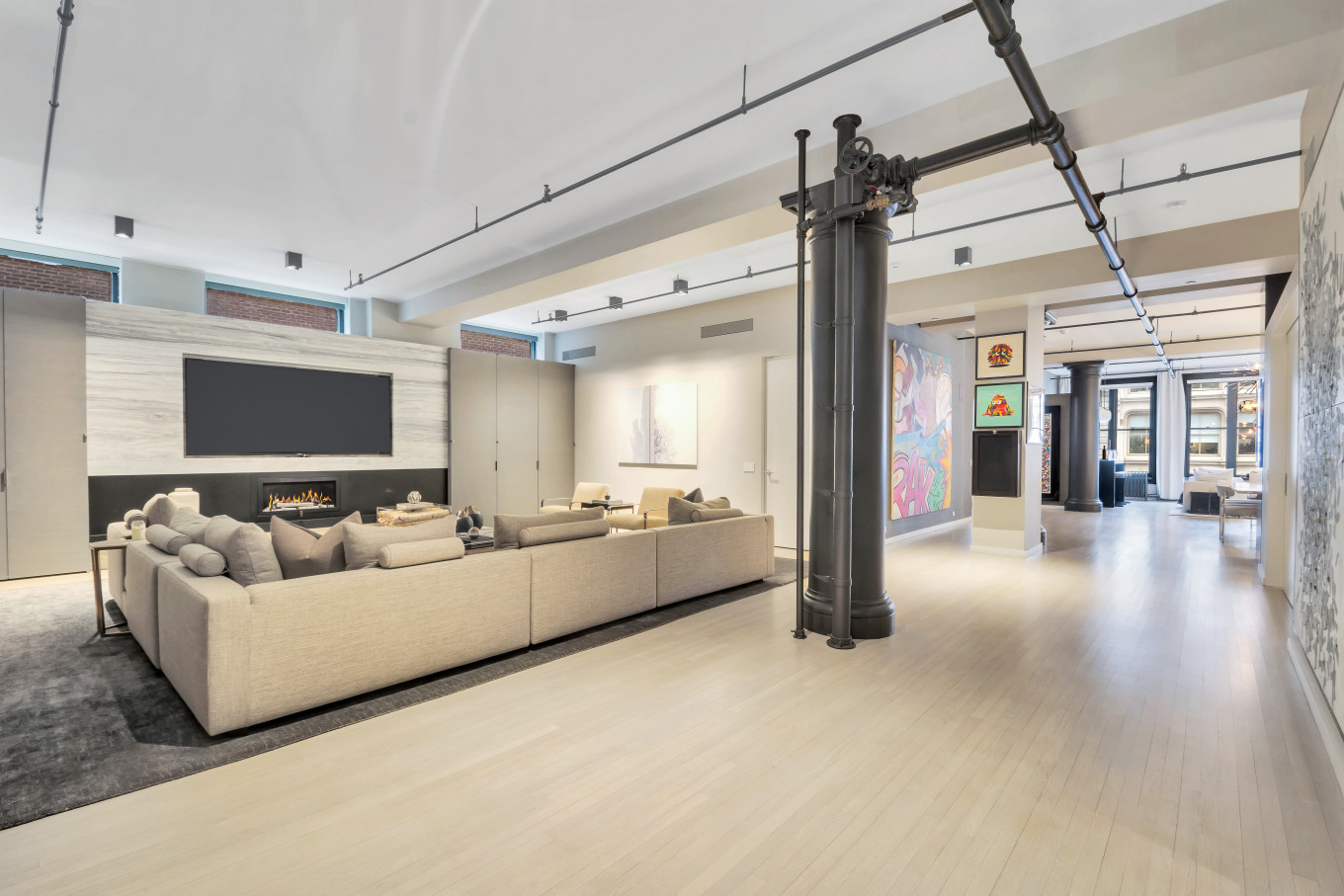
Aside from the living area we've already seen, here's another. Can that giant sectional and TV come with the apartment?! There's plenty of room for people to gather around the fireplace to watch a movie or to just hang out together on a night in.
The Ultimate Relaxation Space
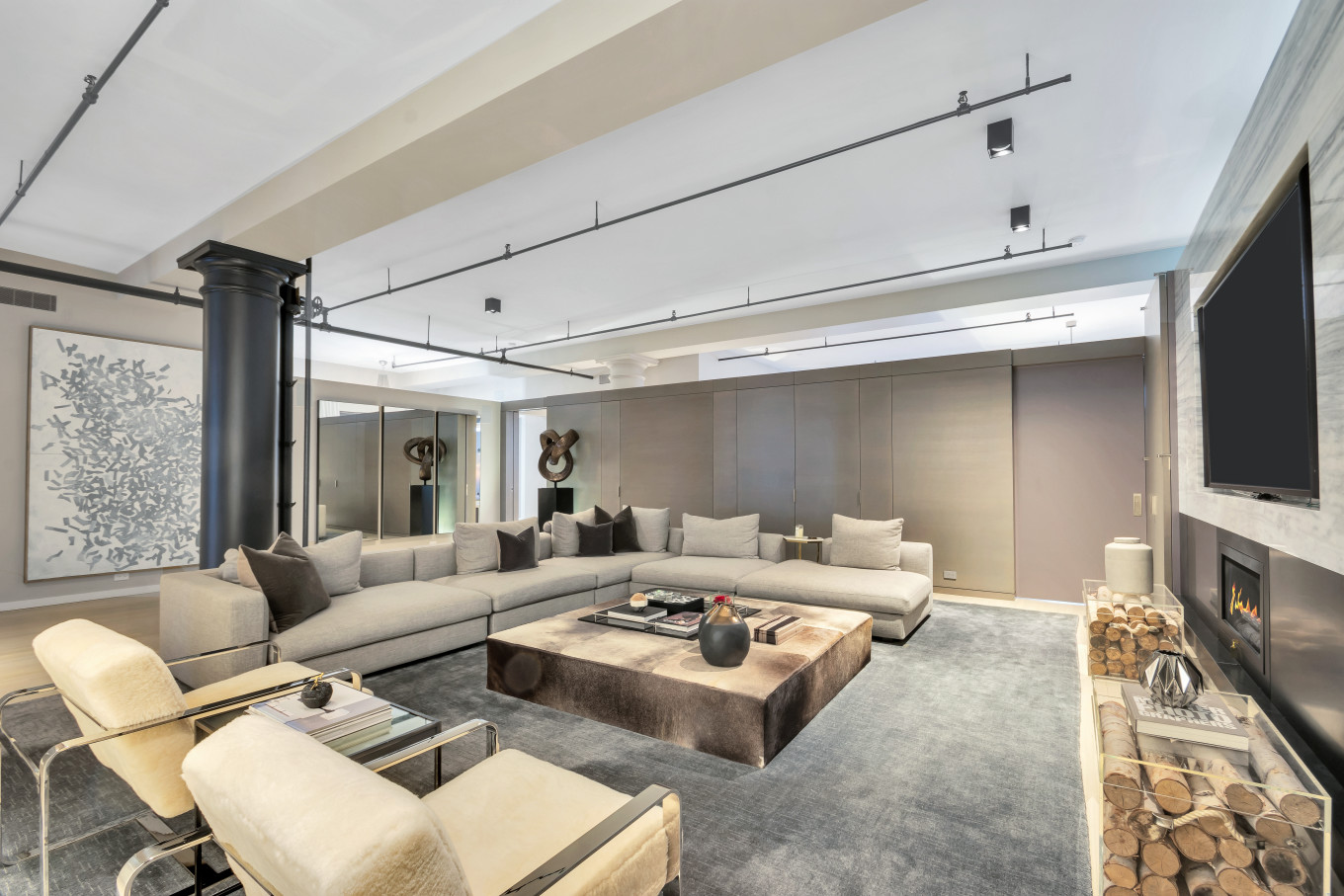
Here's another view of the living area you'd get to hang out in every day if you were the lucky new owner of Bethenny's pad. From this angle, it's easy to see just how big this space is, and the soothing, neutral colors really make it seem like an ideal place to relax.
The Master Bedroom
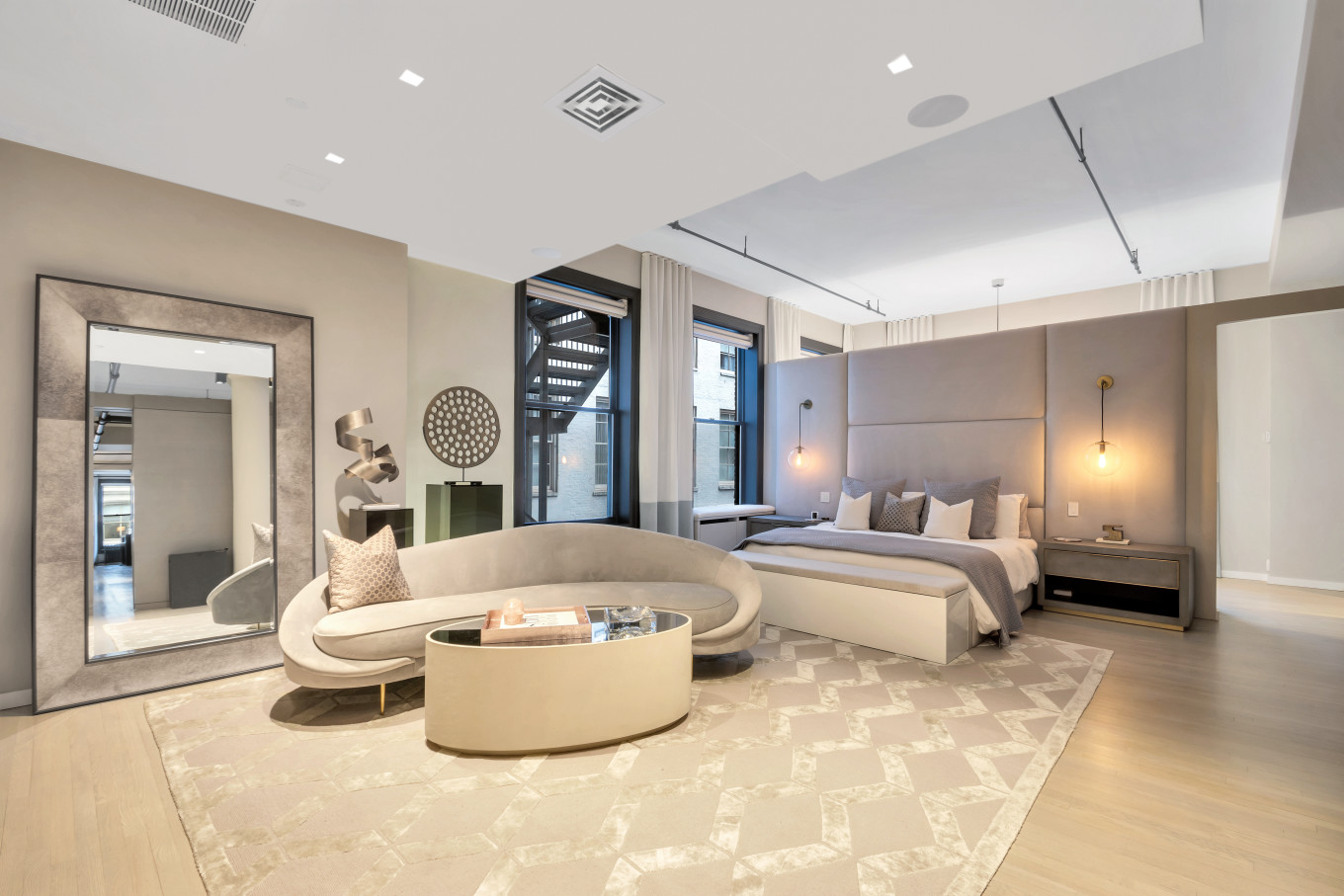
When Bethenny's ready to tuck in for the night, this is where she goes. We love how this room has enough space for not just her bedroom furniture but also another lounge area (complete with a fireplace). If there's anything this apartment has a lot of, it's places to relax.
A Private Sitting Area
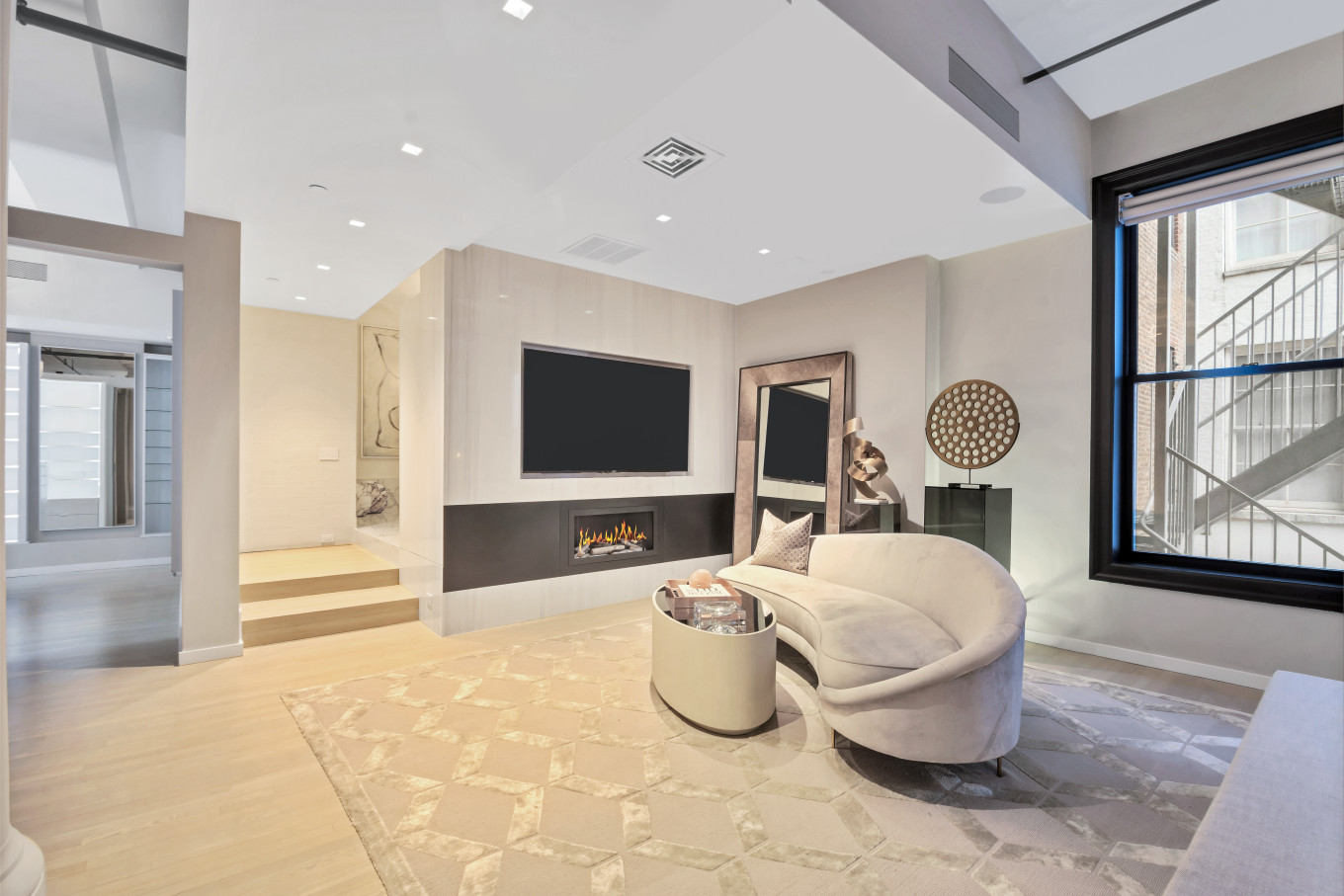
Here's a better look at the sitting area of the master bedroom. There's plenty of space for more seating than just this lounge, along with a fireplace and a mounted TV. Watch Netflix in bed or from the sitting area — you've got options!
A Bathroom To Die For
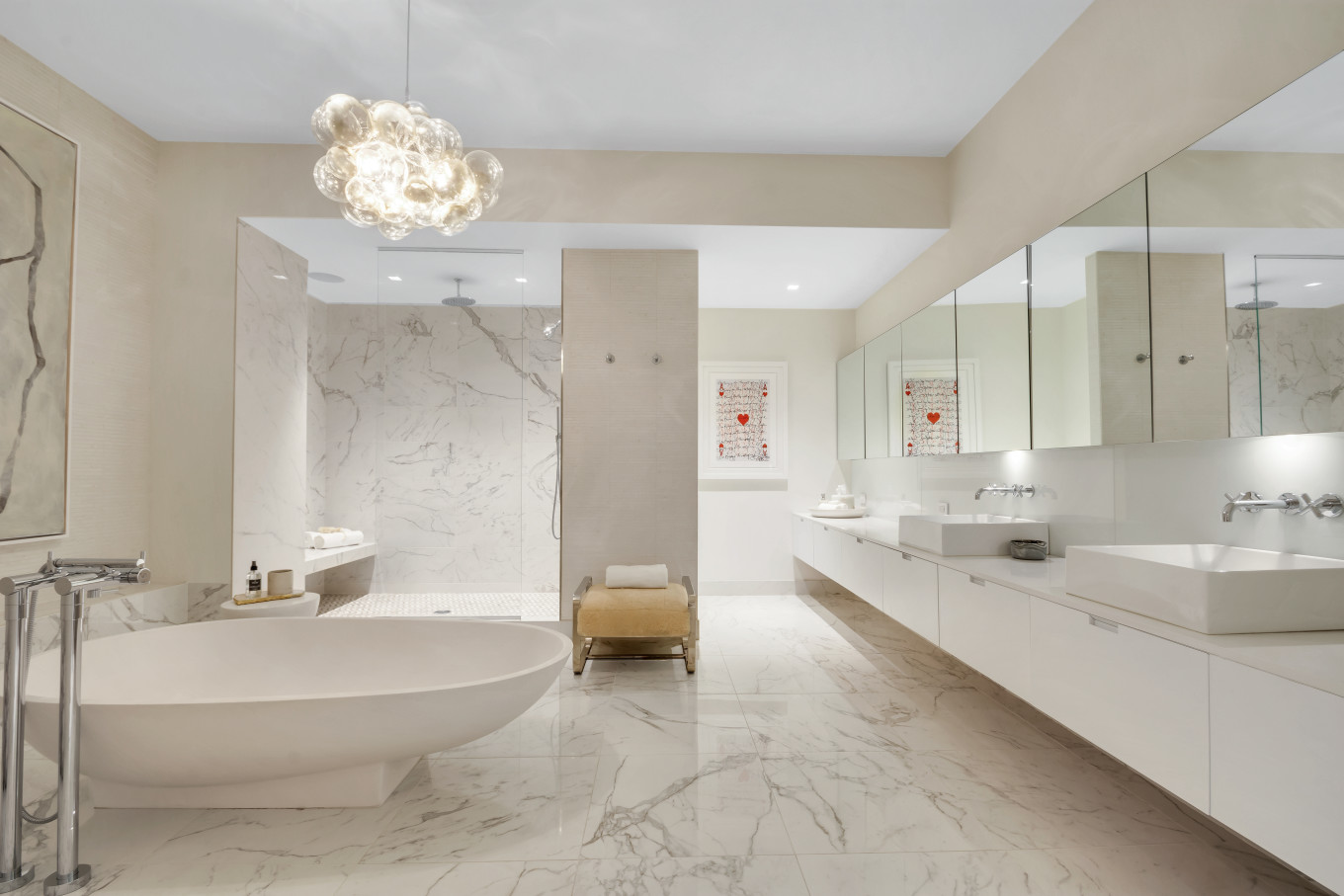
We definitely wouldn't mind getting ready in a bathroom like this! The tub looks perfect for a relaxing soak at the end of a long day, and there's plenty of counter space and cabinets for storage. And yes, that room on the left is the shower. Whoah!
Another View of the Master Bath
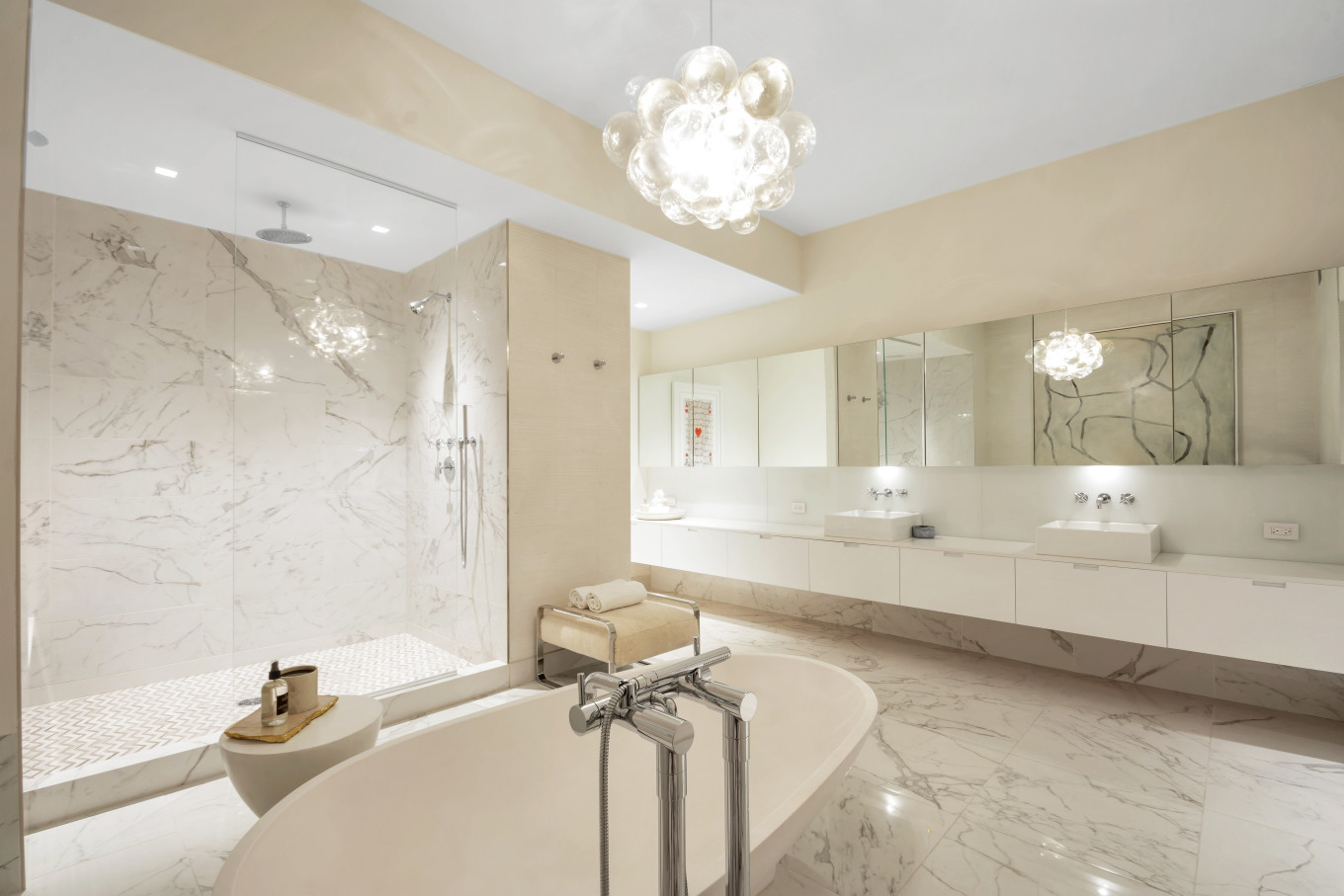
Just in case you needed more proof of how huge this bathroom (and the shower) really are, this photo ought to do it for you. This room is the size of some people's bedrooms. Actually, that shower might be the size of some bedrooms.
The Getting Ready Area
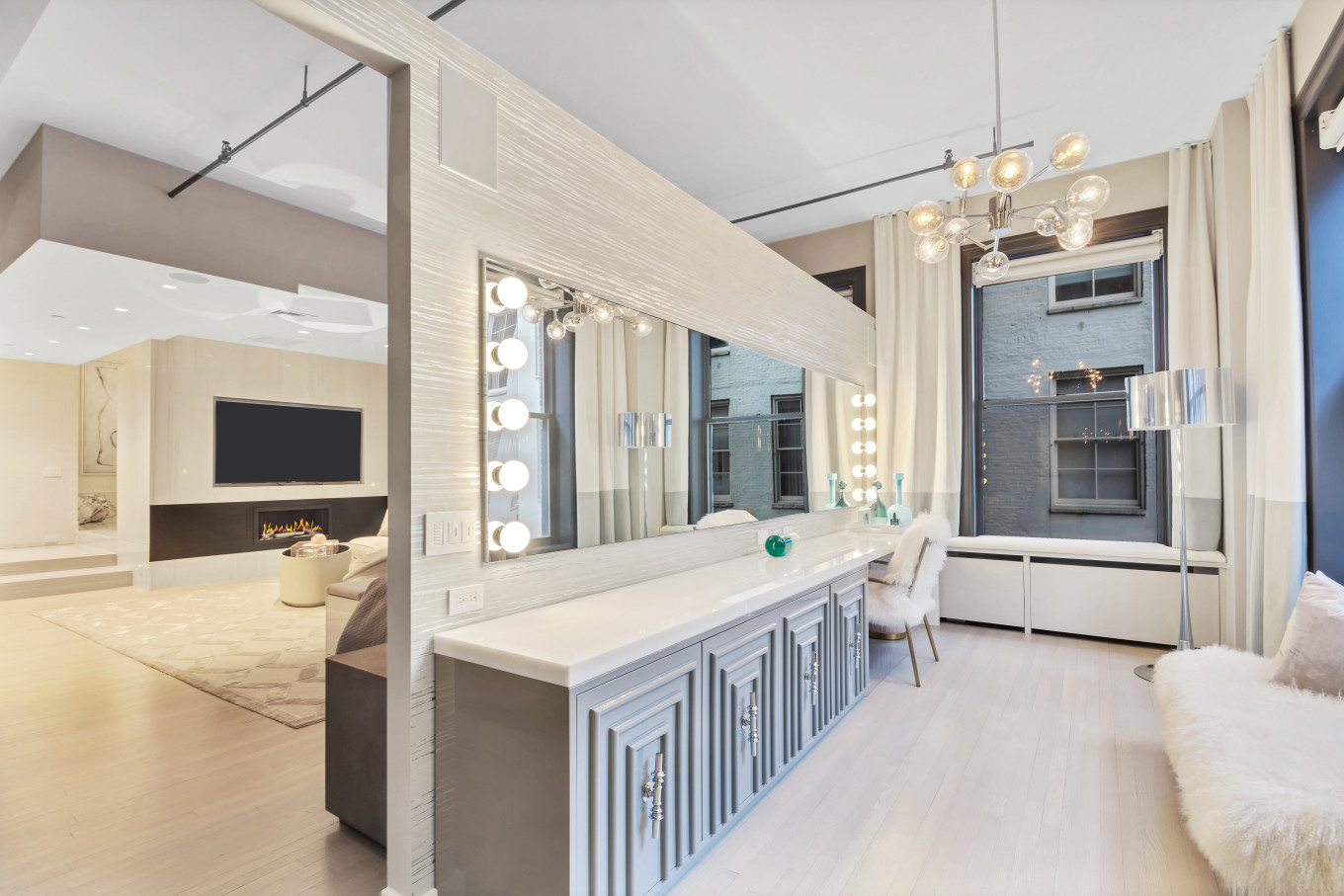
Just in case you thought the bathroom was the getting ready area, think again. There's another part of the bedroom where the new owners can get dressed and made up for the day in comfort, sitting at a vanity to do their hair and makeup. Jealous!
The Closet
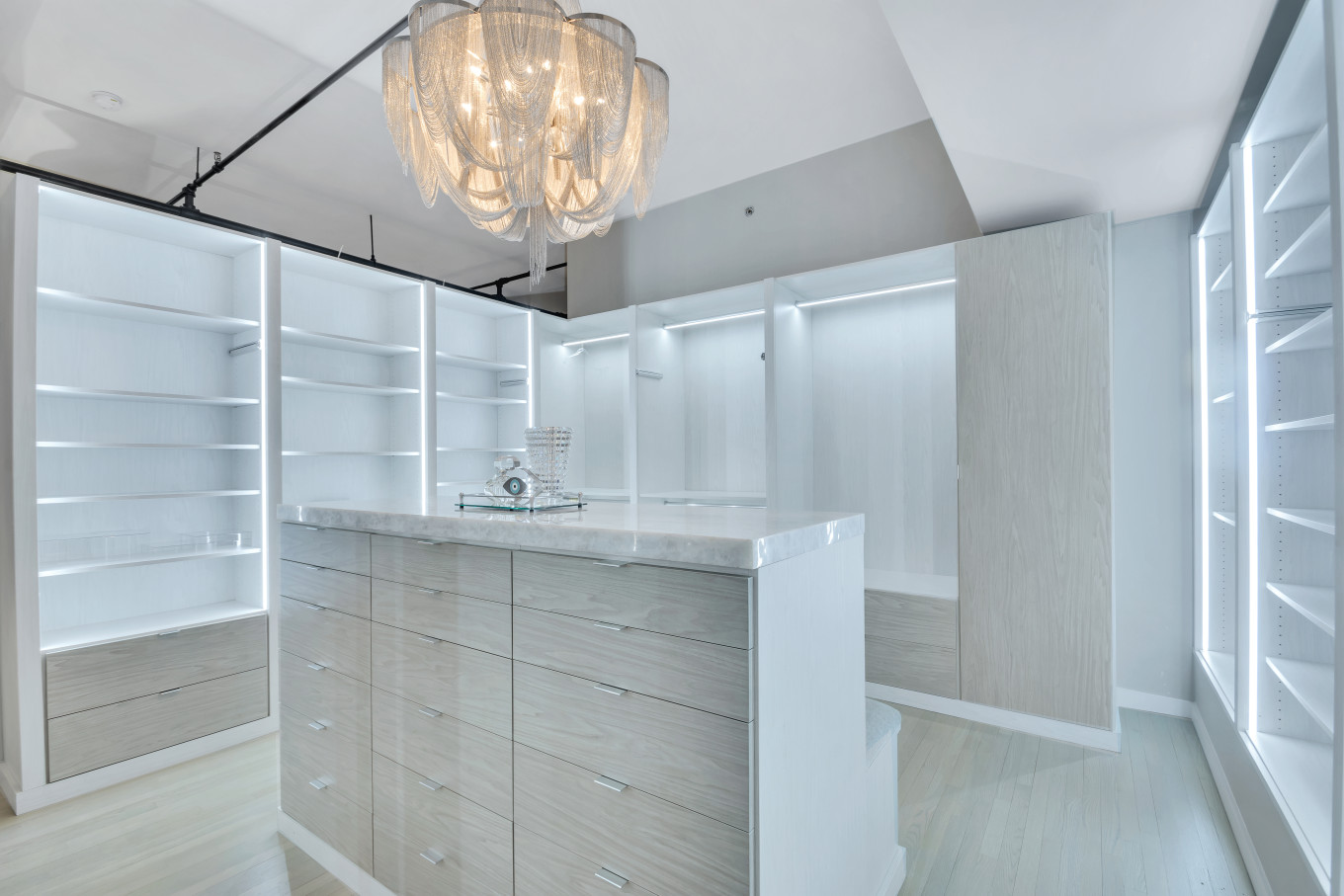
Talk about a closet that even Carrie Bradshaw would be jealous of! There's more than enough space to keep clothes, shoes, bags, and accessories neatly organized — and even to show off your faves on these beautiful shelves. And can we talk about that chandelier?
Another Bedroom
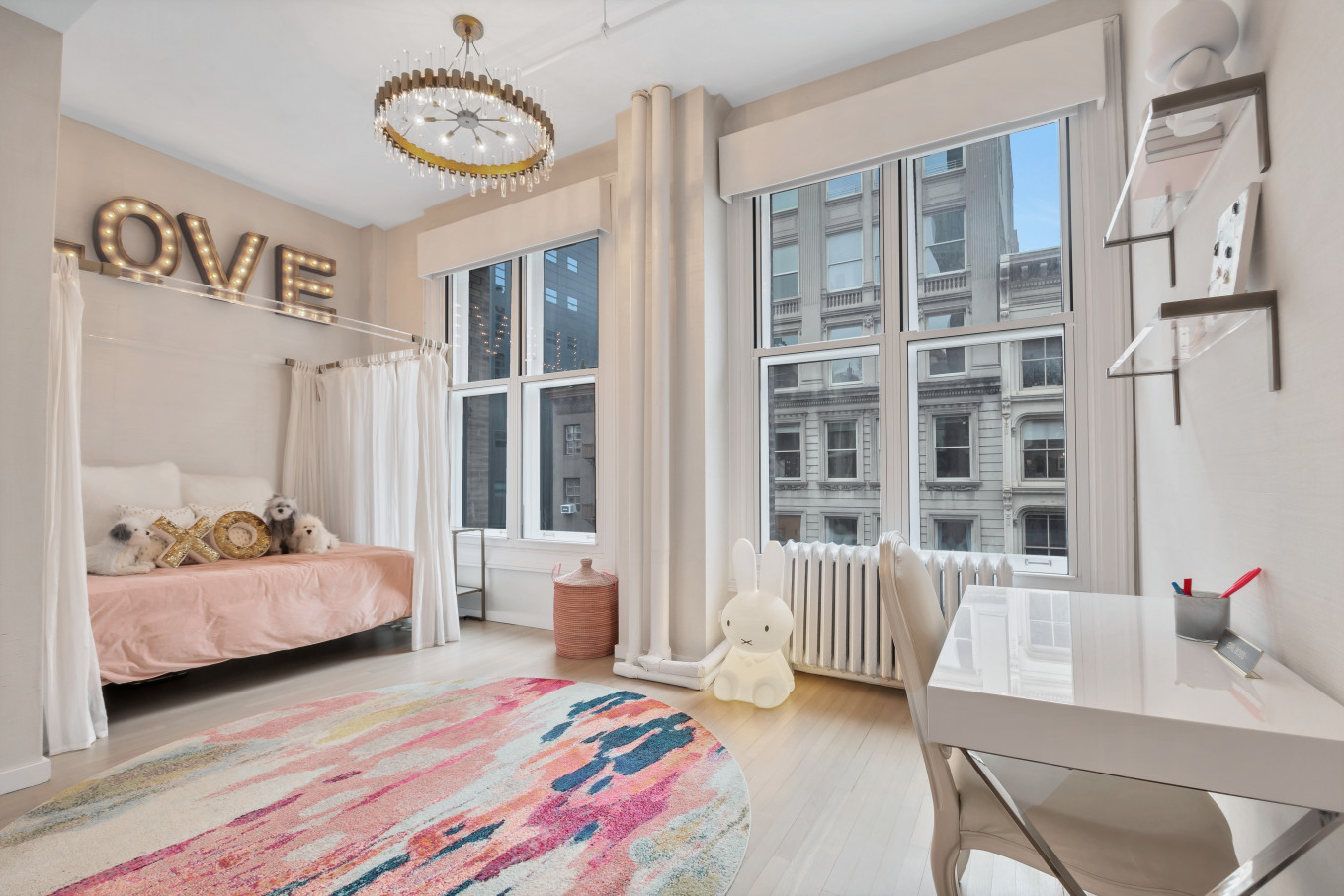
Judging by the décor in this bedroom, we have to assume it belonged to Bethenny's 11-year-old daughter, Bryn Hoppy. That "love" light is too cute! It might not be quite as impressive as the master bedroom, but it's certainly spacious and offers up a good view.
Another Bathroom
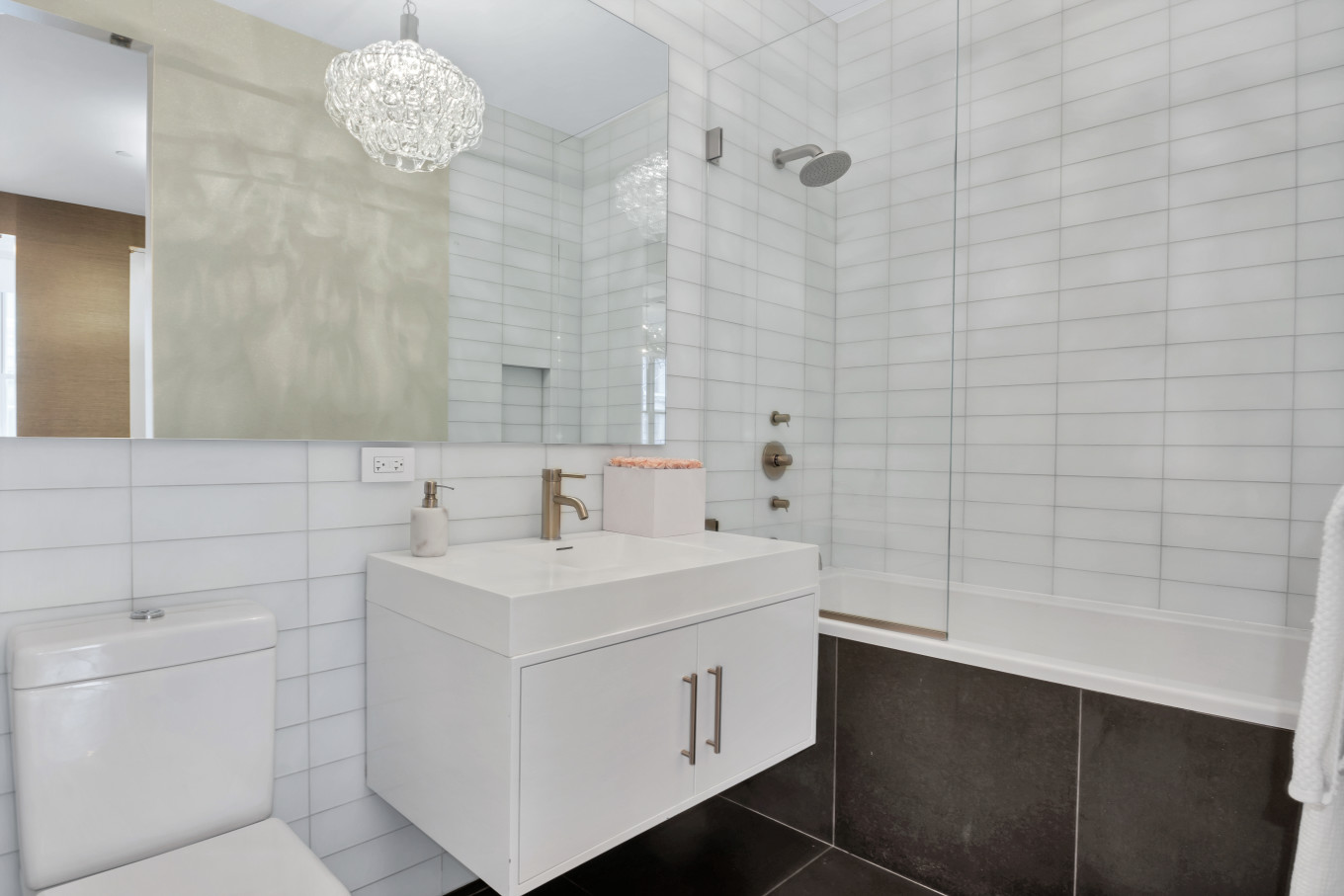
We have to assume that this is Bryn's bathroom, and if so, she's a lucky girl! We're loving that sleek tub/shower combo with the glass door, and the tile on the walls is so gorgeous. If the new owner needs more room to get ready, there's always that massive master bathroom.
The Colorful Office
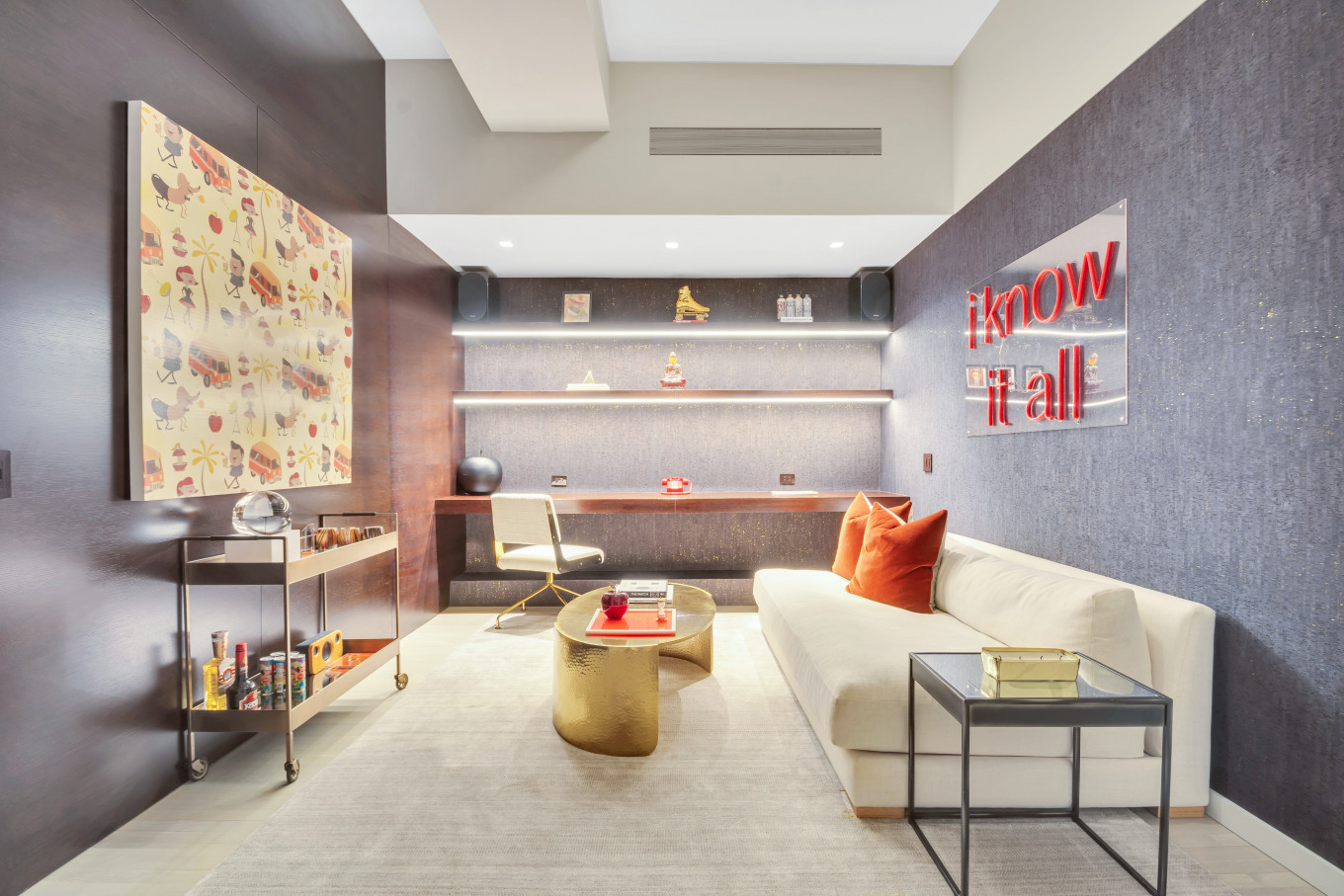
Though most of Bethenny's apartment is done in neutrals, this colorful office is also pretty gorgeous. The long desk, lighted shelves, and plenty of counter-height outlets will surely be useful to the new owners for however they might want to use this room.

