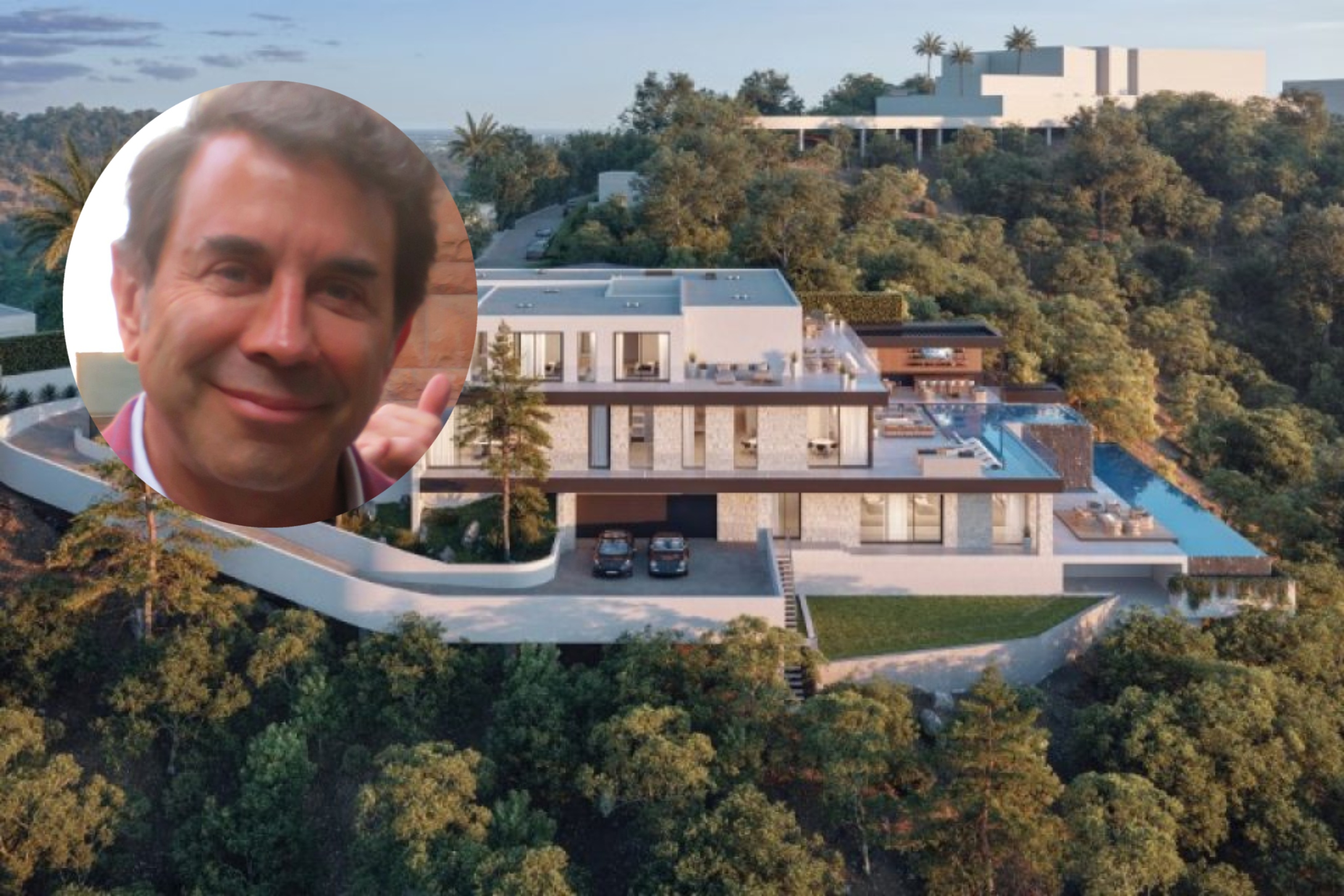
Between being a reality TV star and a renowned plastic surgeon, it's no surprise that Dr. Paul Nassif of the E! series Botched is swimming in money. Now he's selling his lavish mansion in the ritzy Bel Air section of Los Angeles, and he is likely to make a pretty penny off of it. He's listed the luxurious hilltop home for a whopping $32 million, and considering the home's impressive features and the glamorous neighbors the next owners will have surrounding them, it'll likely be snapped right up by some wealthy 1-percenter.
The doctor may have made his living and his fame by fixing up the shoddy work of others, but whoever ends up springing for this more than 12,000-square-foot abode likely won't have to do much fixing of their own. Nassif had the massive, three-story mansion built from scratch earlier this year, and we're sure his standards were sky-high. The surgeon, his wife, Brittany, and daughter, Paulina, haven't ever actually lived in the new-construction home themselves, though — they seem to have had it built solely as an investment property.
Regardless of the details, whoever ends up living in this luxe home will have plenty of space and amenities to enjoy. Keep reading to find out more about Botched star Dr. Nassif's swanky $32 million Bel Air mansion.
Sheer Square Footage
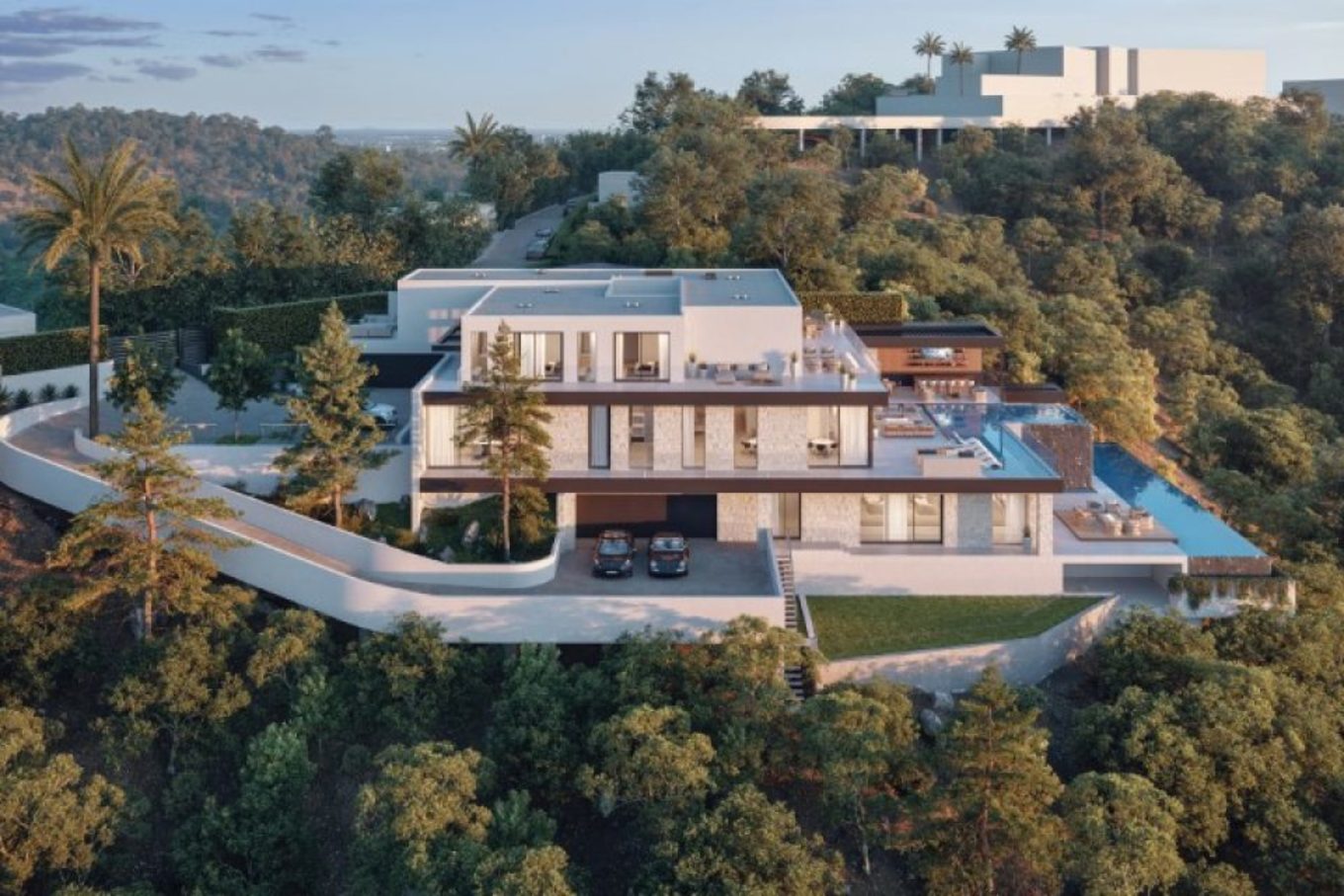
This huge Bel Air mansion clocks in at 12,130 square feet and sits on 1.3 acres of land overlooking Los Angeles. The sheer amount of living space alone is impressive and warrants the home's hefty price tag. It's located on a super-private hilltop site that basically offers its own oasis of peace.
Location, Location

One of the seven-bedroom, 13-bathroom home's biggest selling points is definitely its location. Bel Air is one of the ritziest neighborhoods in the Los Angeles area, and tons of celebs including Jennifer Aniston, Jay-Z, Beyoncé, and Elon Musk live nearby. It is the real estate echelon for the rich and famous.
Incredible Views
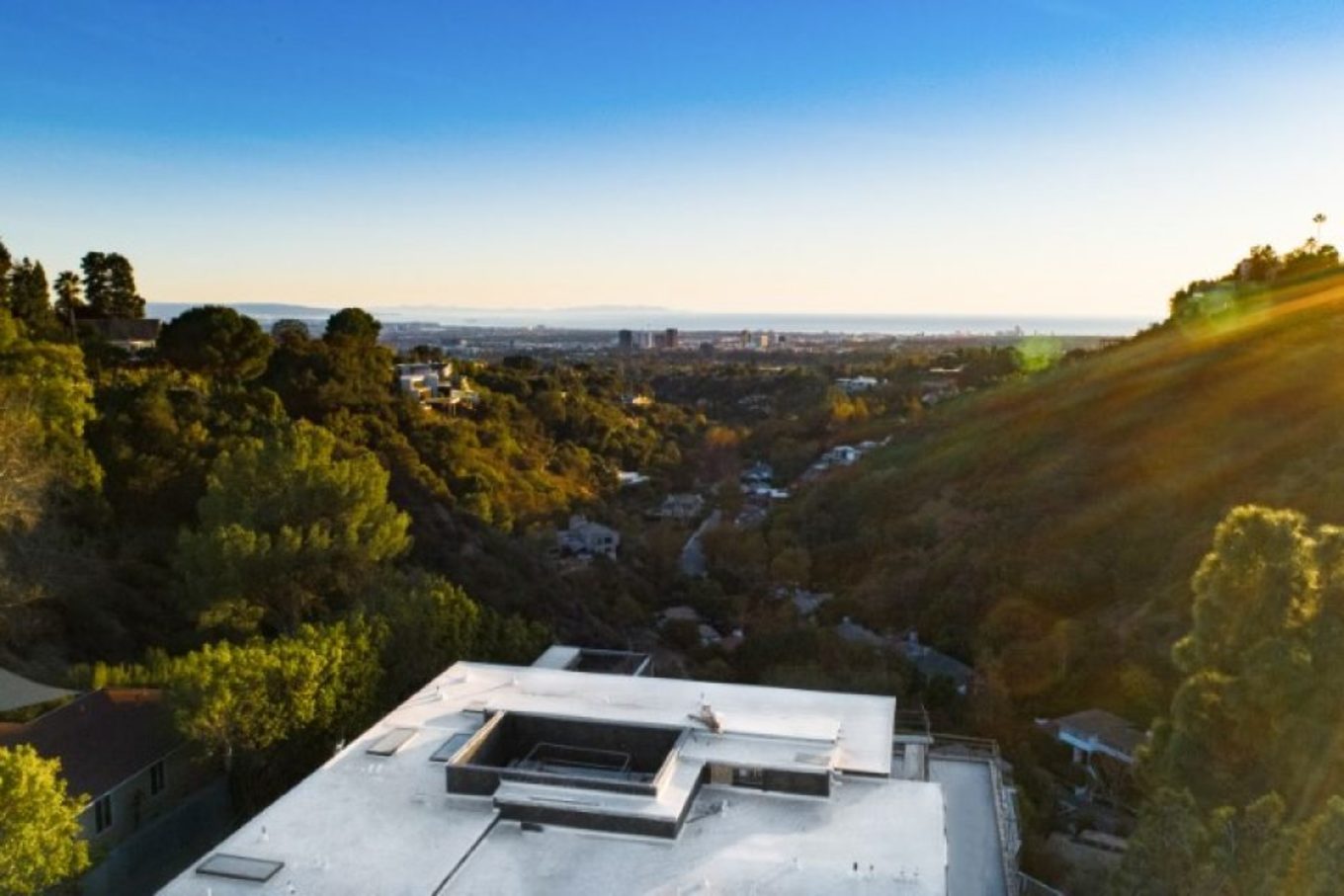
Yes, views — plural. This property doesn't have just one incredible vista, it boasts views of the canyon, the city, and the ocean from various areas of the home. Interestingly, this mansion features access to the outdoors as well as outdoor living areas on every floor, meaning there are lots of places from which to take in the breathtaking scenery.
Multitiered Magic
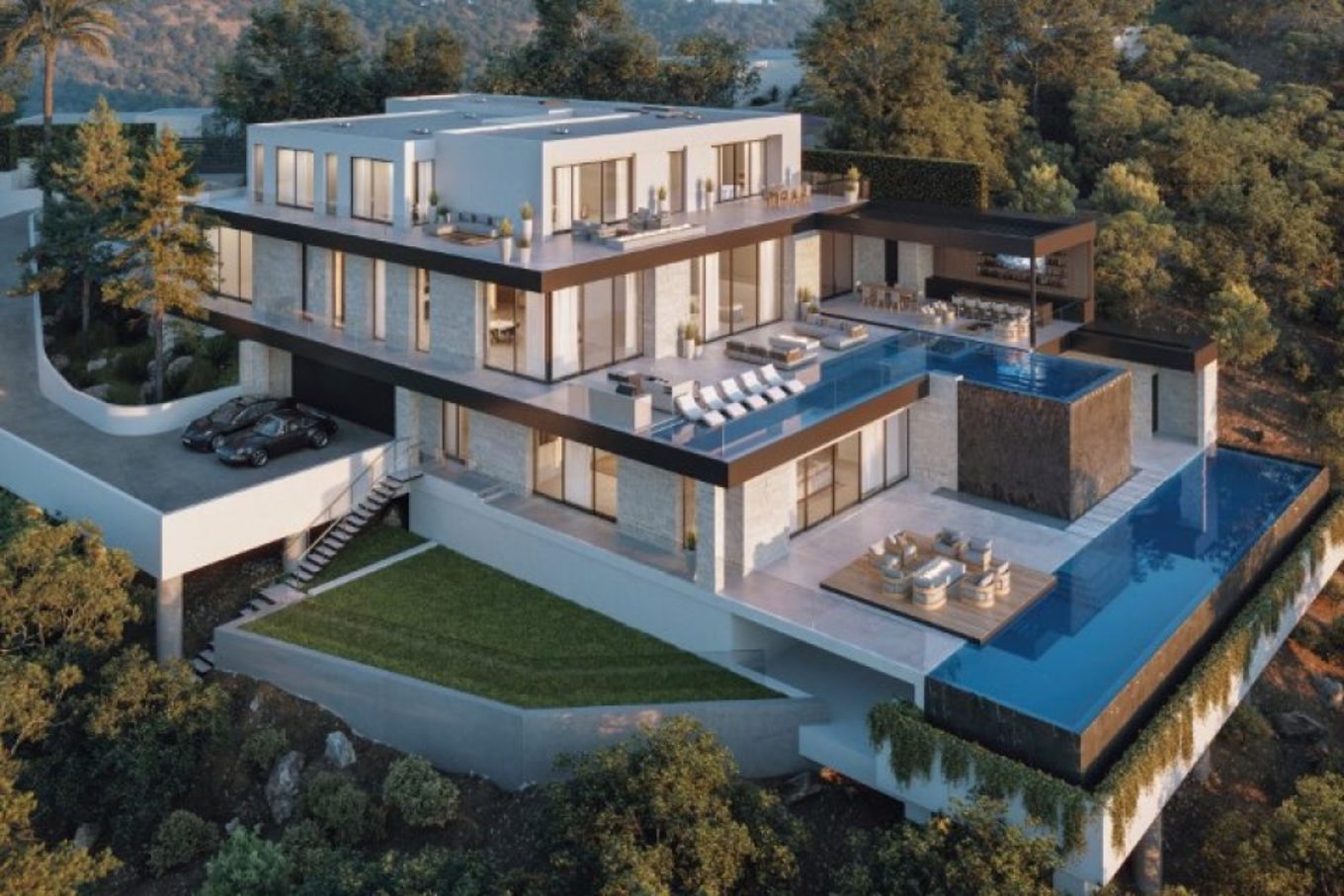
We can't help but think of a multilayered cake when we look at the outside of this home. Because the architecture and design focus on indoor/outdoor living, there are actually outdoor lounge areas on each floor that create a tiered effect when viewed from the outside. It's very sleek and modern.
Architectural Entry
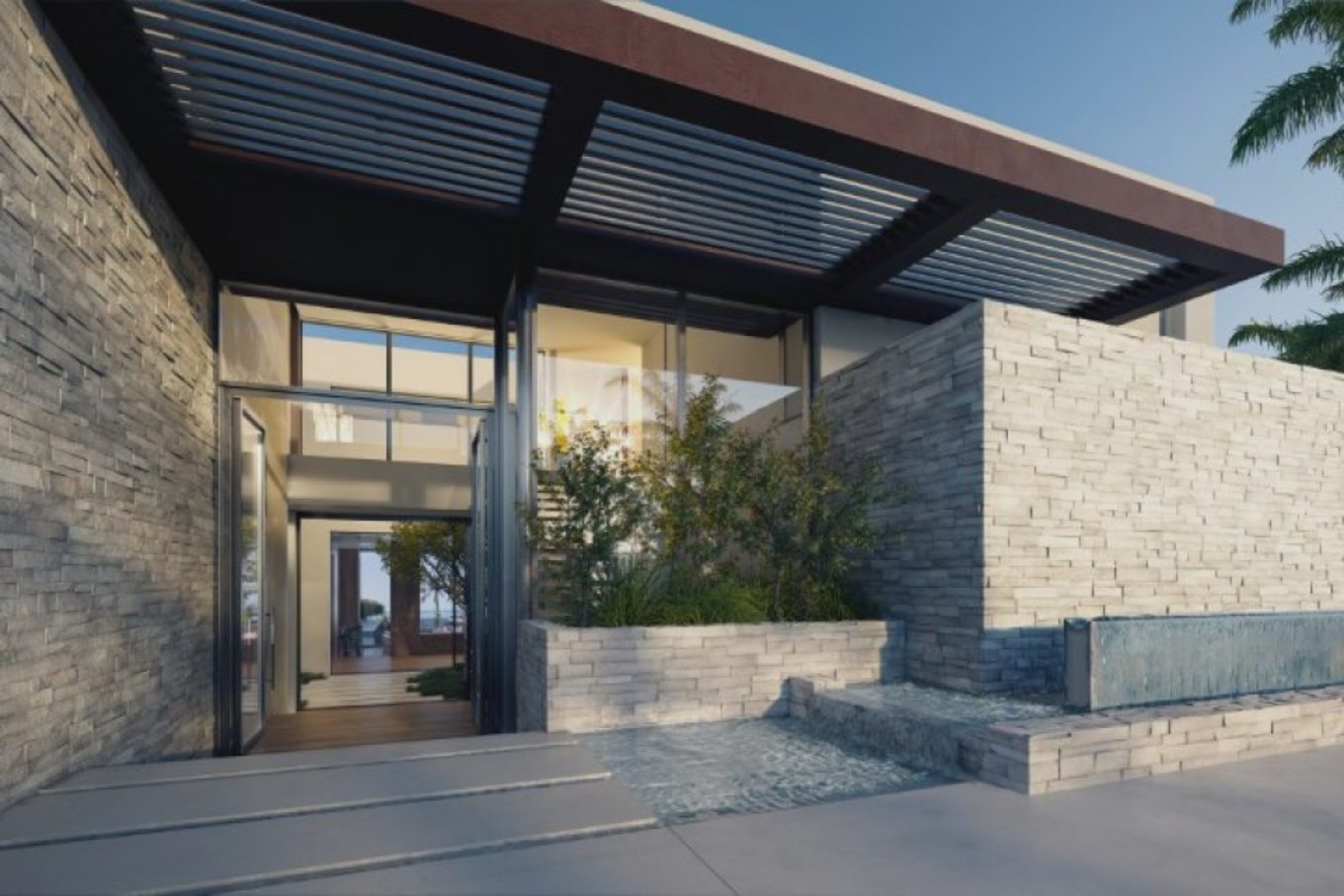
The home's main entry is quite architectural. It almost has a modern, Japanese-inspired look up-close, with the dark wood awning and stone walls. From the doorway, the view through the entire house opens up to the other side to create a very open, airy feeling. Who wouldn't want to be surrounded by windows in a home like this?
Made for Entertaining
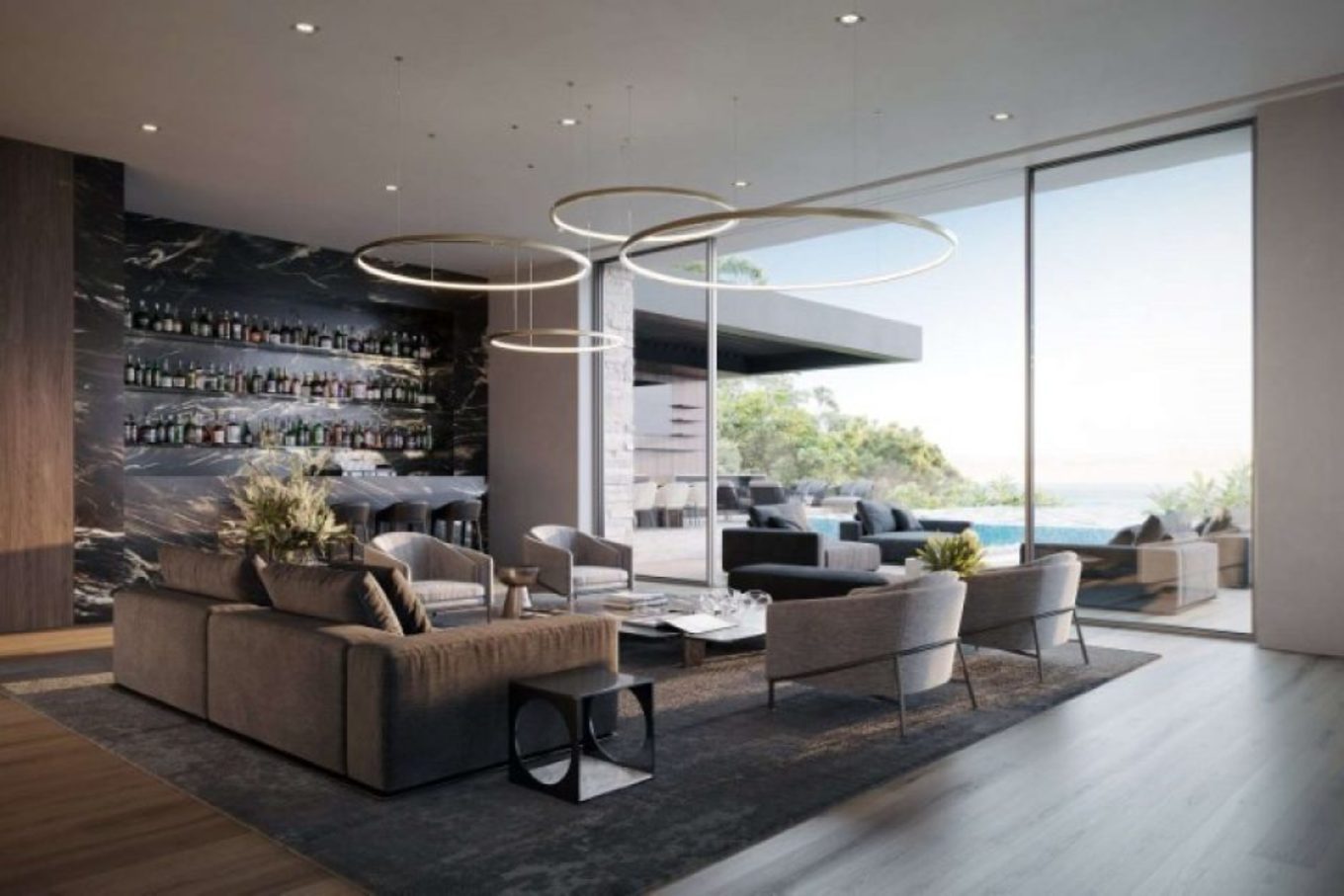
Although not many images from the home's interior are available, what we do see looks like it was designed for hosting guests in style. Interior designer Faye Resnick did an incredible job creating a modern living space that takes full advantage of the home's scenic location and allows for totally relaxed entertaining.
Wall of Booze
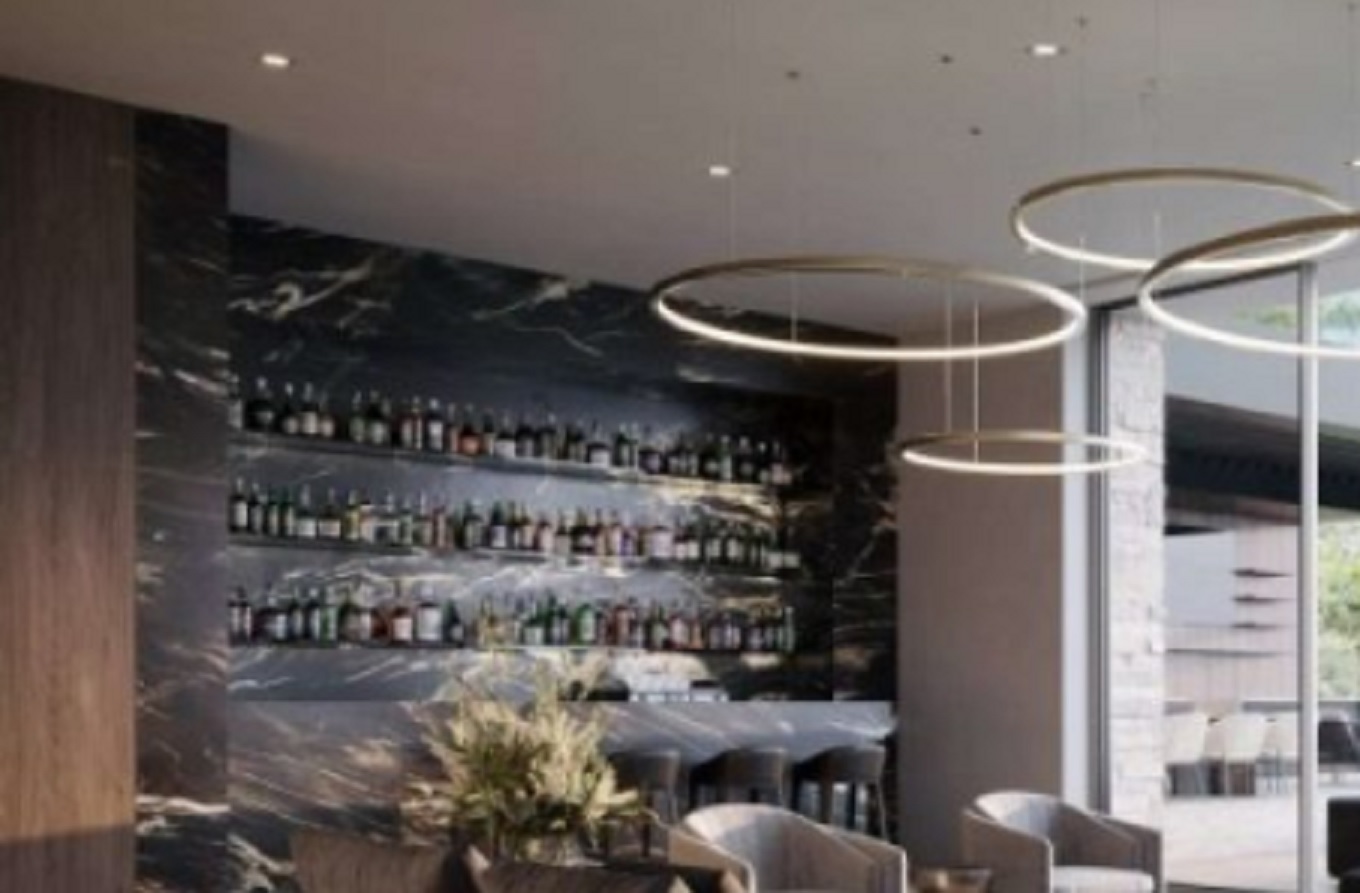
We have to admit, we're kind of envious that this home has an entire dedicated alcohol wall. Go ahead and keep the rest of the house, but we'll take this (and the pool, too). The future owner could probably use the wall for other things like art and decor items as well, but we like it as a sort of modern version of the liquor cabinet.
Work It Out
Paul and Brittany (who regularly posts parts of her fitness routine on social media) definitely know the value of a home gym, especially in this day and age. Their Bel Air mansion's fitness room is situated on the lower level, which is considered the "entertainer's level," and it features a sauna and a steam room for unwinding post-workout.
All the Essentials
The Nassifs also know that wealthy buyers in Los Angeles will prioritize a swimming pool, and this brand-new mansion definitely delivers on that front. There's a sprawling infinity-edge pool along the entire length of one side of the home's first floor that would be perfect for doing laps or even for taking private lessons.
There's More, Though
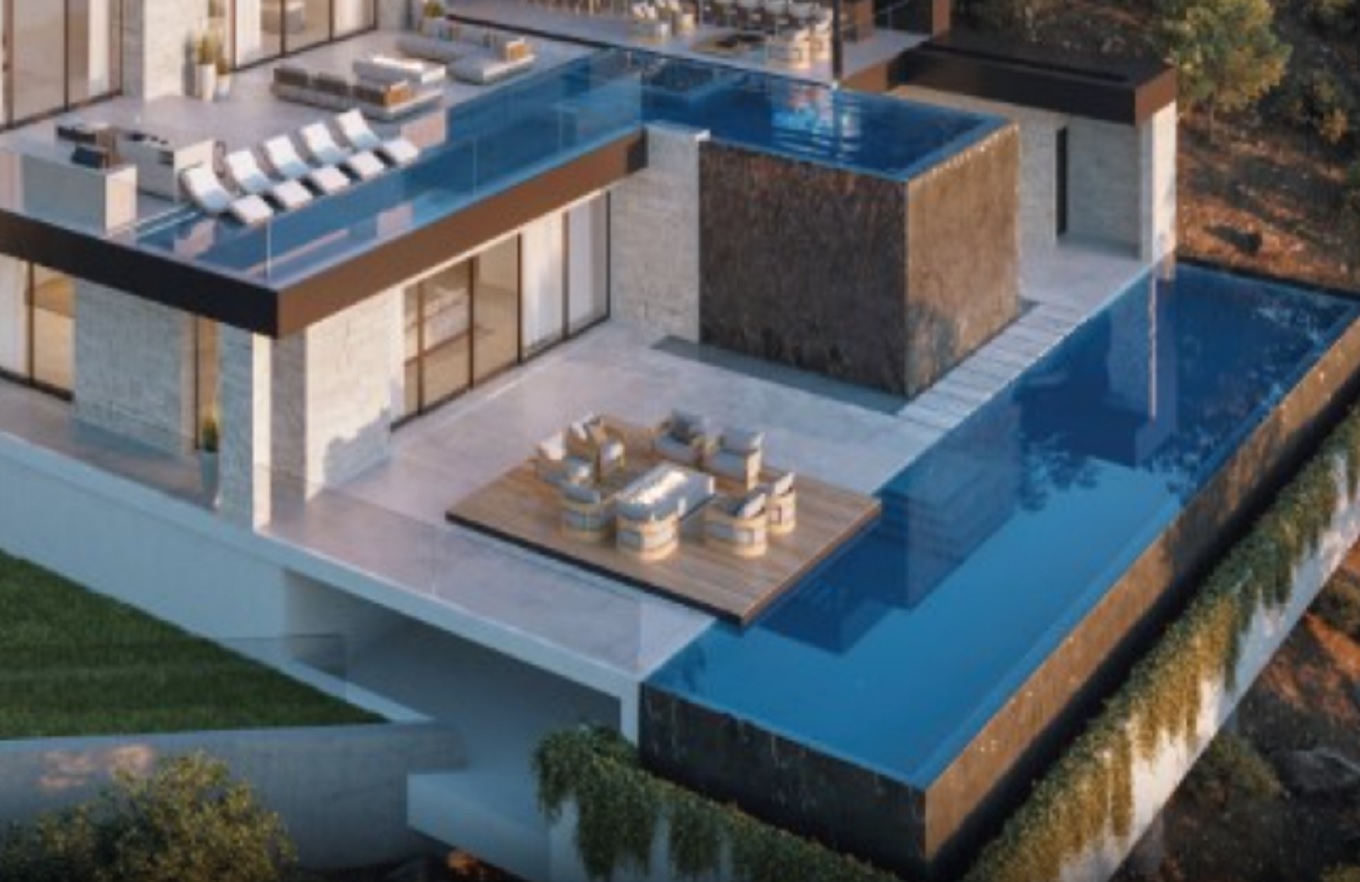
Get this: There's not just one beautiful swimming pool on this property, there are two. Just above the main-floor pool is a slightly smaller one on the home's second level, complete with a water feature that flows into the lower-level pool. The second-level terrace is also where the hot tub is located.
Outdoor Dining
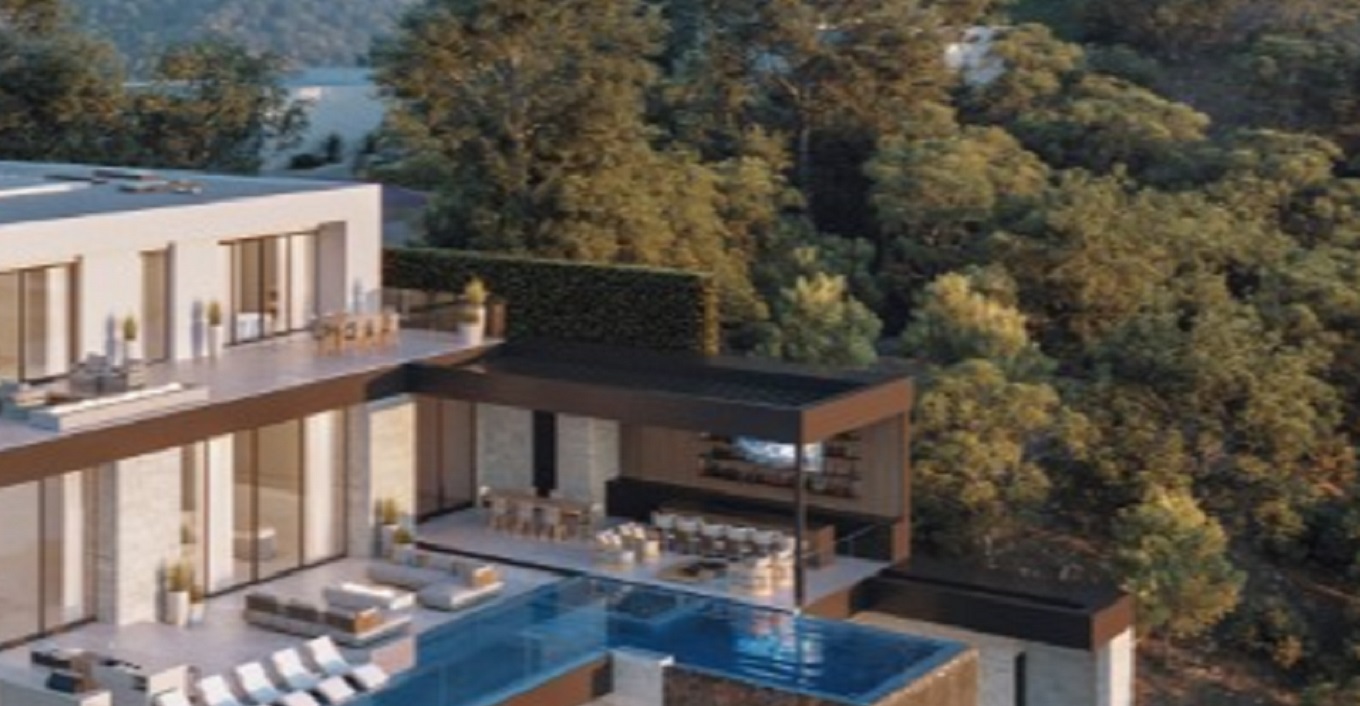
Outdoor dining is a thing now, right? This house of course has a gourmet kitchen and a formal dining room inside, but it also has an outdoor cooking and dining area and an outdoor bar. So whether it's for simple family meals al fresco or for entertaining guests, there are plenty of options.
Highway to Home

With this home situated on a hilltop, we totally see the necessity of it, but the driveway literally resembles a private highway to what looks like a massive garage. Just imagine arriving home and driving up this long road! The five-car garage almost makes it feel like valet service would be needed when guests visit.
Spa Bath
Although there aren't any photos available of it at this time, the home does feature a master suite on the top floor, complete with a spacious, spa-like master bathroom and dual walk-in closets. All of these amenities are pretty much essentials for celebrities these days, especially since many of them prepare for events in their own homes.
Important Details
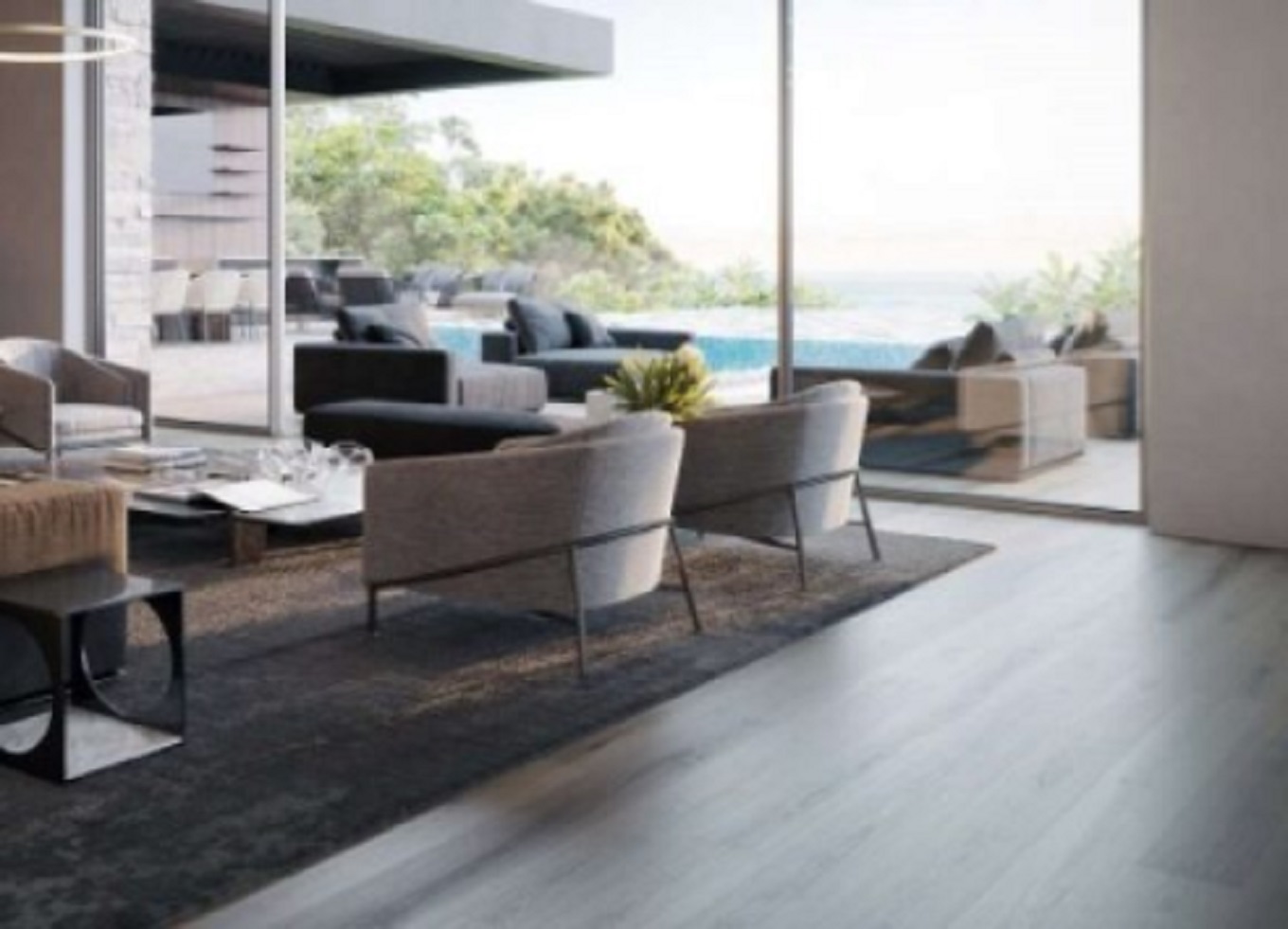
One particularly beautiful aspect of the home is its wide-plank oak wood floors. They're a neutral medium shade that could work with nearly any decor style. The flooring in the bathrooms is luxurious Italian matte travertine, as are the bathroom walls throughout the home.
It's All There
The home also has an office, living/entertaining areas on each floor, a spacious pantry, a 12-seat home theater, a temperature-controlled wine room, and plenty of space and amenities to enjoy nights at home relaxing with the family. What else could anyone want in a home?




