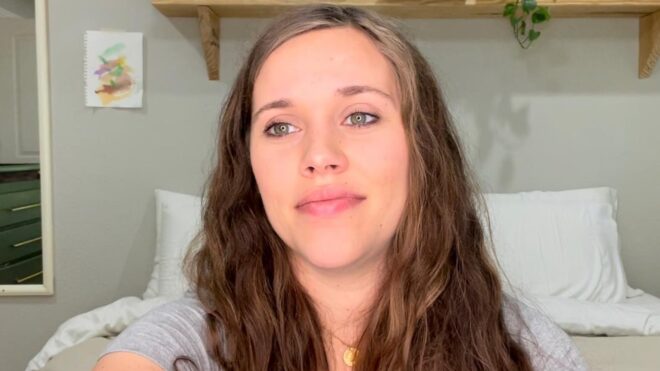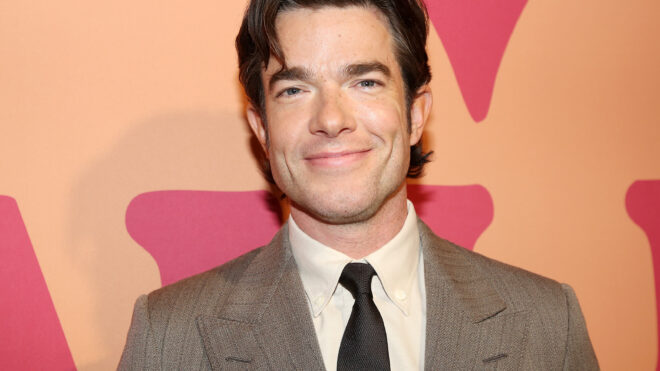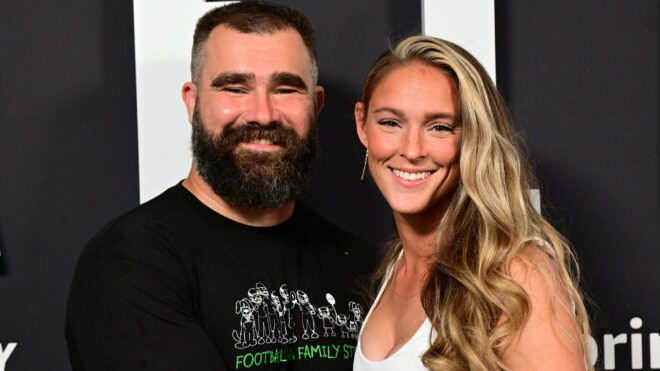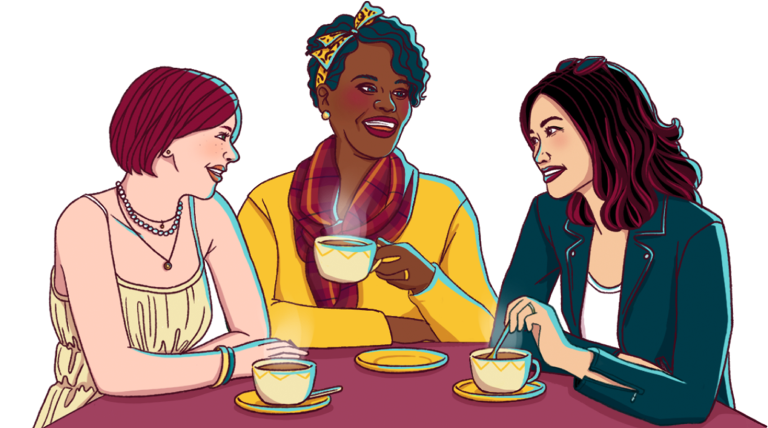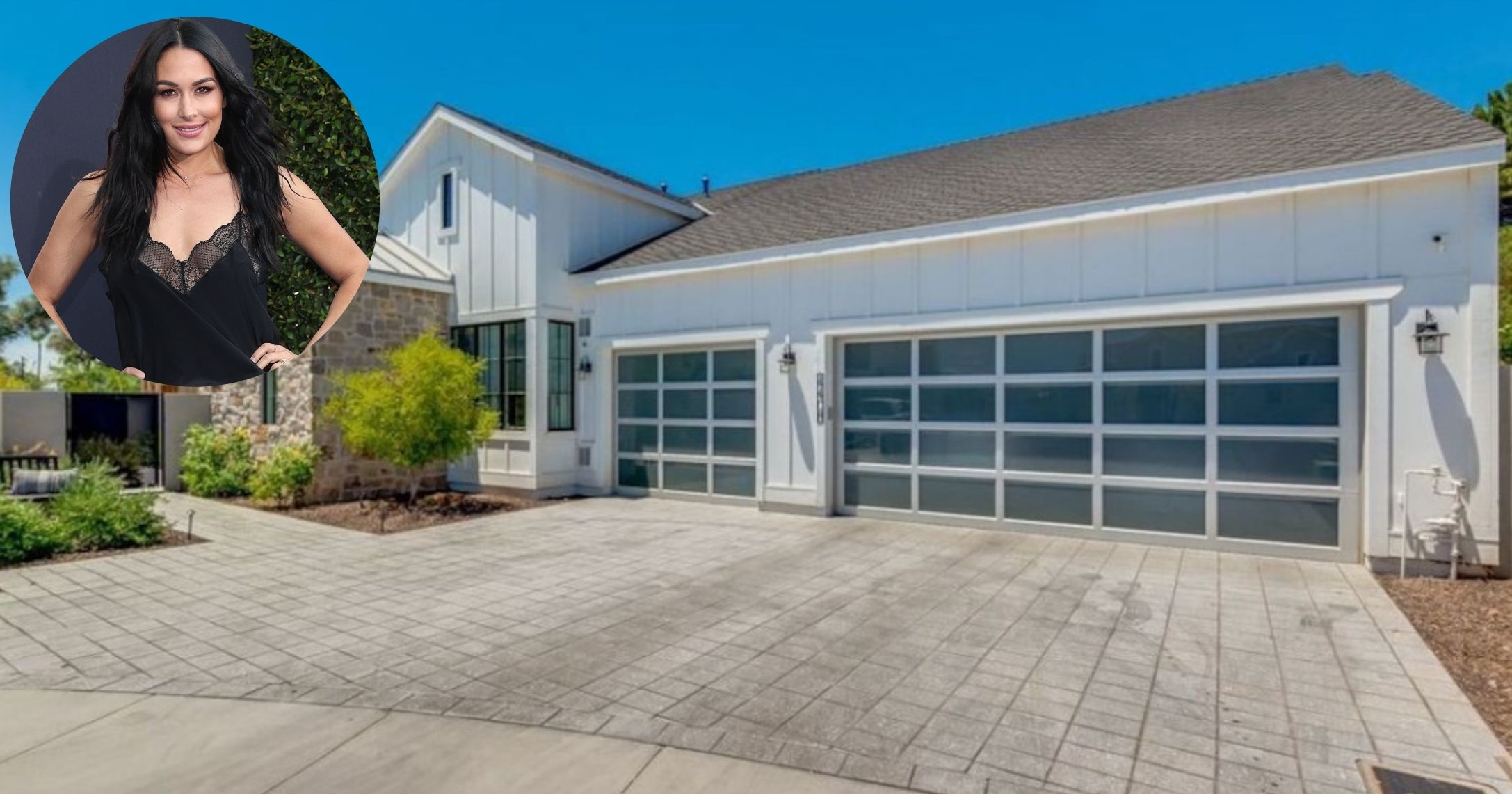
We root for some celebrities more than others, and the stars that help their fans feel like a part of their world tend to have those stand-by-them fans. For the Bella Twins, it feels like everything they do turns to gold — partly because they are incredible businesswomen, but it's also because the Total Bellas stars are extremely likable. We want to cheer them on as they embark on a new business venture, or when they get into a relationship that makes them happy, when they share that they're expanding their family, or when they make big life changes. And we do.
For Brie Bella, she celebrated a huge year. Brie — along with her husband and fellow professional wrestler, Bryan Danielson — welcomed their second baby, a little boy they named Buddy Dessert. Joining his older sister, Birdie Joe, their expanded family brought lots of joy to their lives. The former WWE pro shared that she was "done with two" kids, adding, "especially because we were lucky enough to get a boy, so now one of each," has been fun for the family.
With a larger family seems to come with the need to upgrade their home. According to TMZ, Brie — along with Nikki Bella, who lives next door — put her home up on the market. We're not sure where she's moving to, but what we do know is her farmhouse in Phoenix, Arizona, is 3,090 square feet, and it's absolutely gorgeous. Her home is currently on the market for a cool $1.69 million. We've got the photos, so come take a look inside her home and get a feel for her at-home style.
The Front of the Home
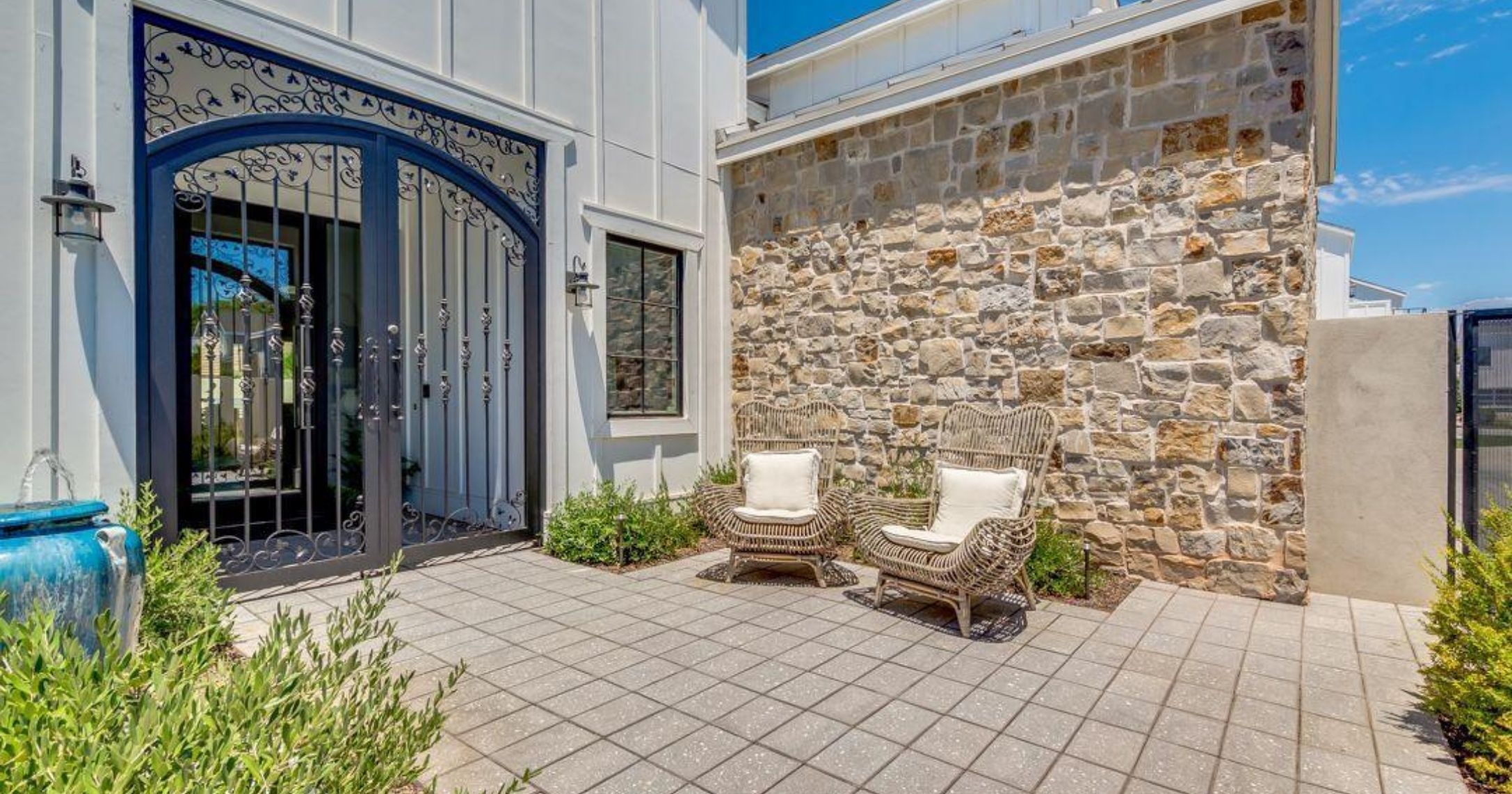
Walking up to the home that Brie Bella calls her own with her two kids and husband, it's clear that she likes the clean neutral tones — at least that's what we see from the outside. She has this classy gate right at the front door, and the two cozy chairs make the space look welcoming.
Front Foyer
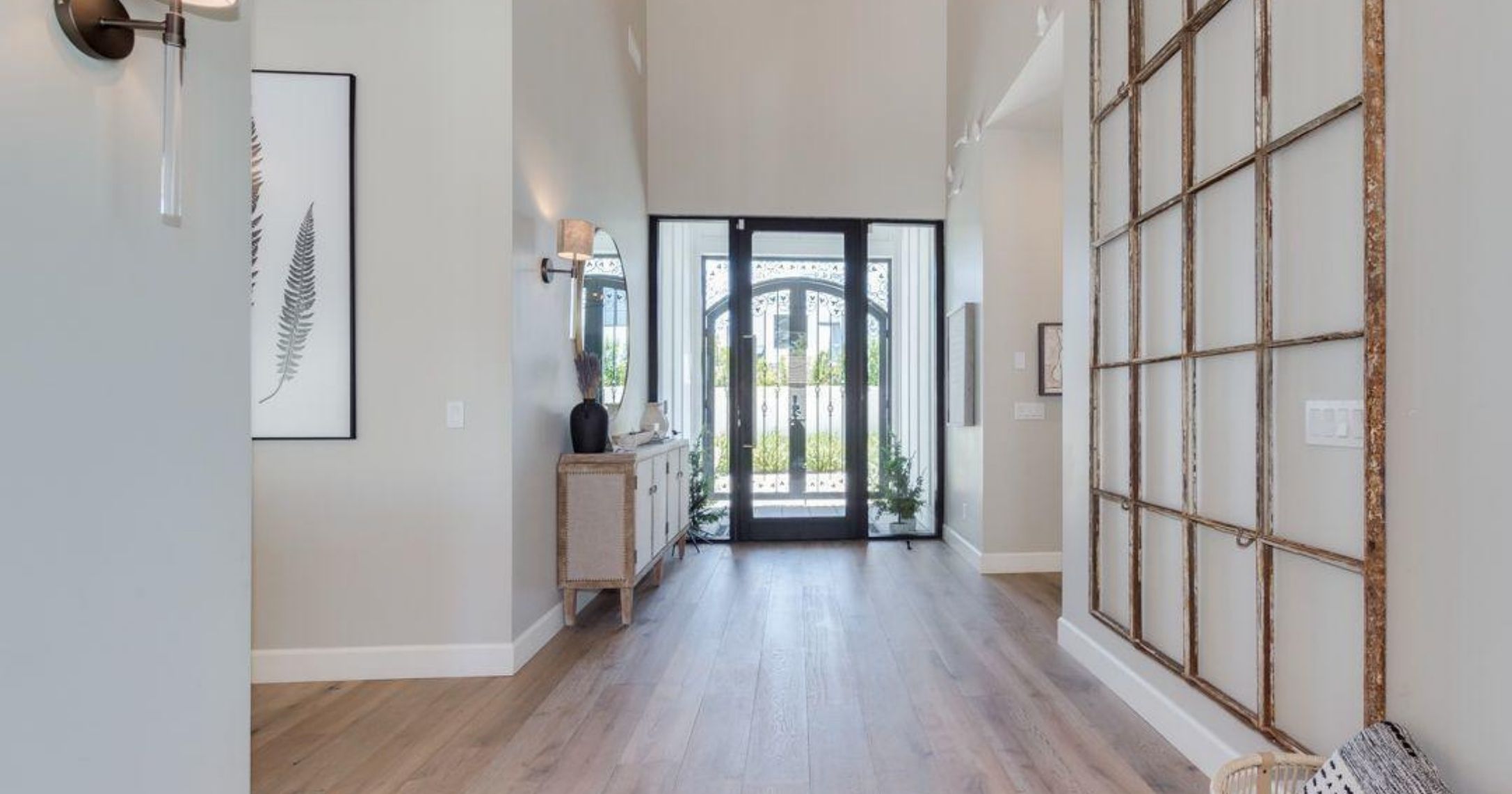
Walking into the home, there's a beautiful wide space to welcome all the friends and family who come to visit. It's one of the first things we look for in a big home, and this does not disappoint in Brie's home. The big windows to the side of the front door let in so much light, it's absolutely filling the home with brightness and positive energy.
A Cozy Living Room
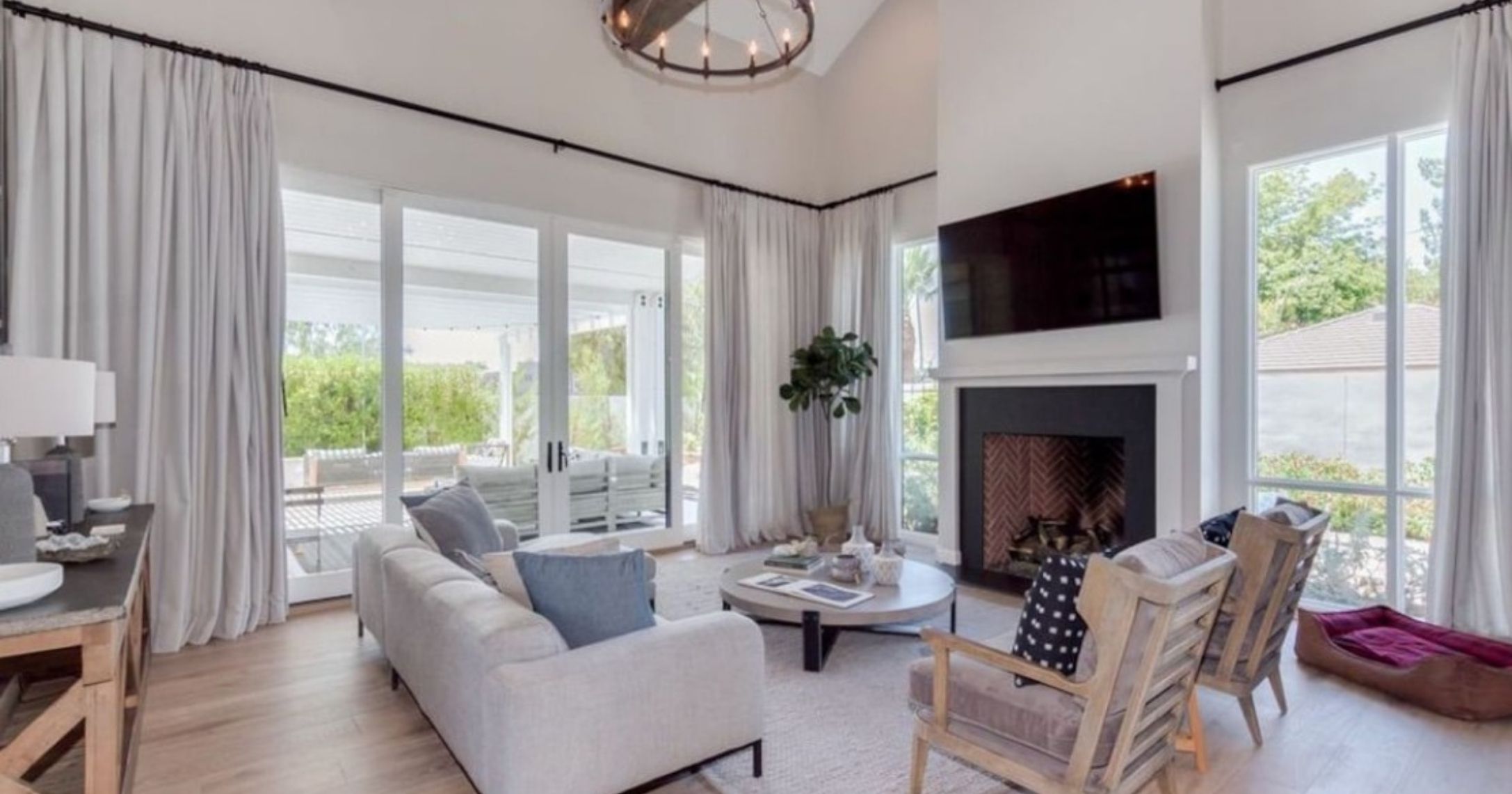
This living room and TV area has the most incredible windows that line the entire room, letting in so much gorgeous light. There are comfortable couches, and cozy chairs for Brie and her family to cuddle up into and watch the latest Netflix show, or sit and enjoy a book during the day. Along with the beautiful oversized windows come curtains that line the space, allowing for some privacy.
A Look at the Main Floor
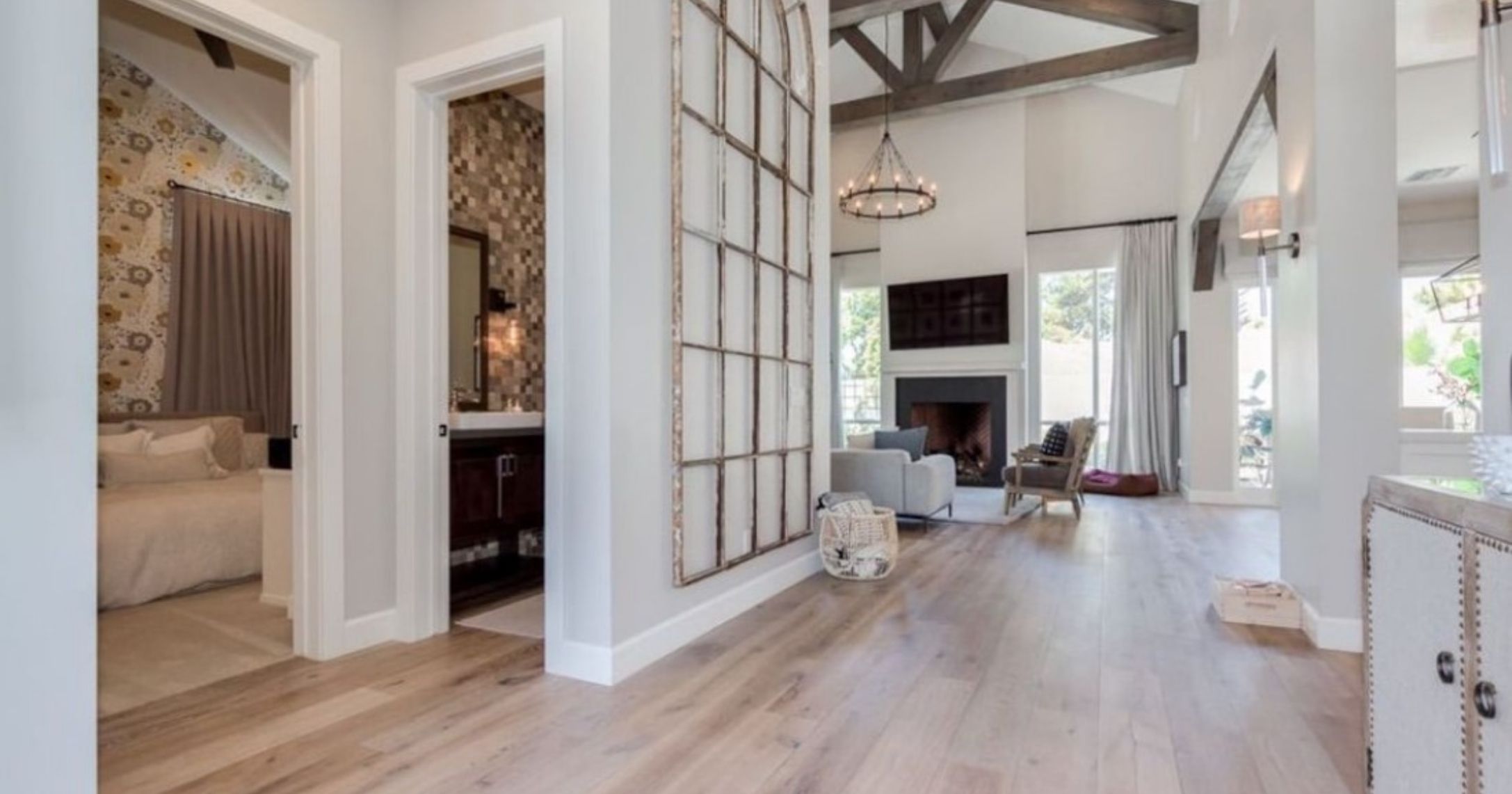
We love the open concept look of the houses we see these days. (We feel like it makes the space feel larger and more filled with air. (We can see the light brown hardwood flooring that covers this entire level, and how Brie and Bryan worked to make every room look and feel cohesive in the space.
Beautiful Dining Room
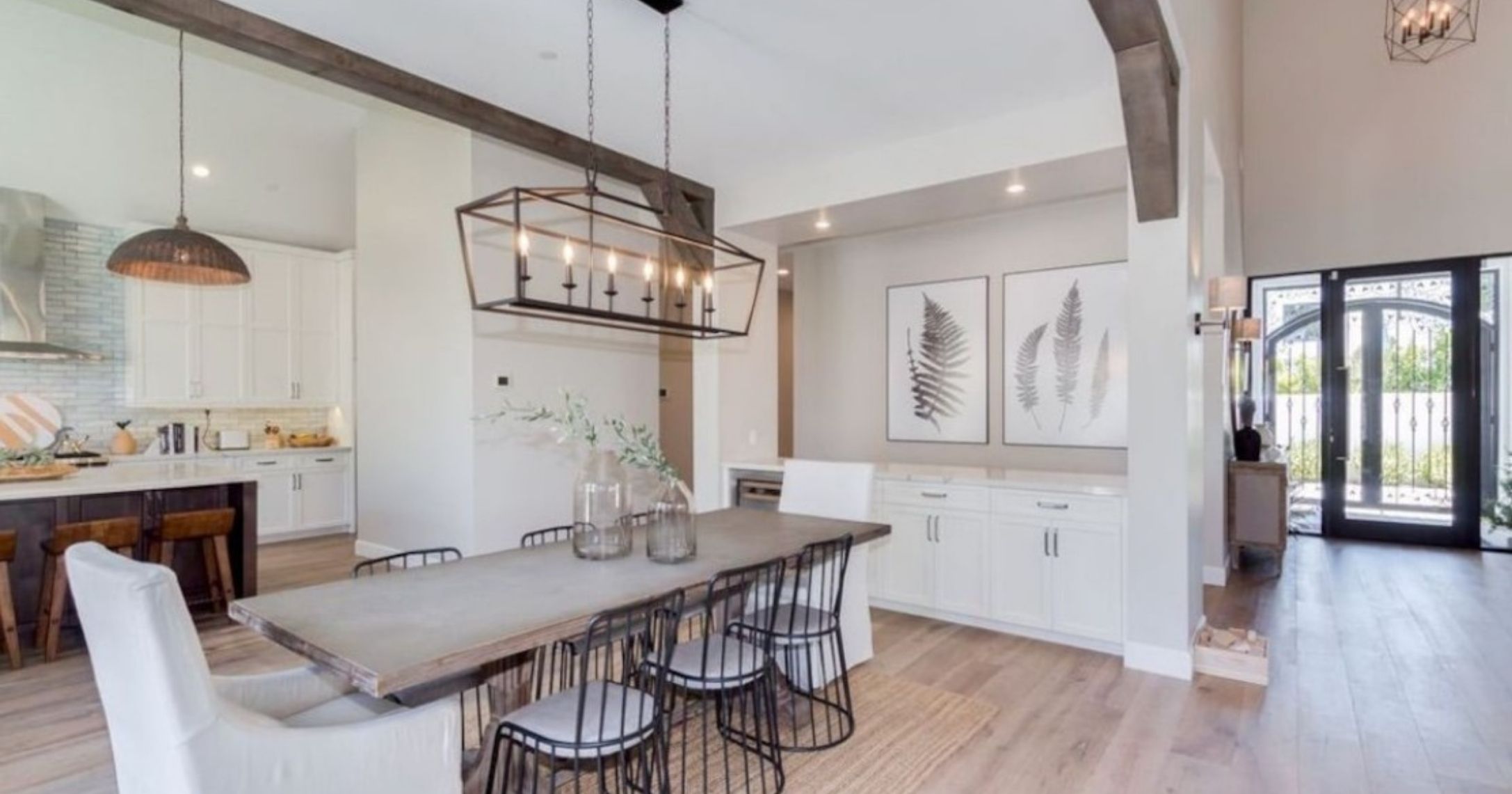
It's clear looking in the home — just at the dining room — that Brie and her husband Bryan really love the calm colors and neutral tones. We see it in the tone of the floors, the walls, and in this beautiful solid wood dining room table. The artwork on the wall keeps the same natural shades, and it's got a real peaceful feel in this room.
Dreamy Farmhouse Kitchen
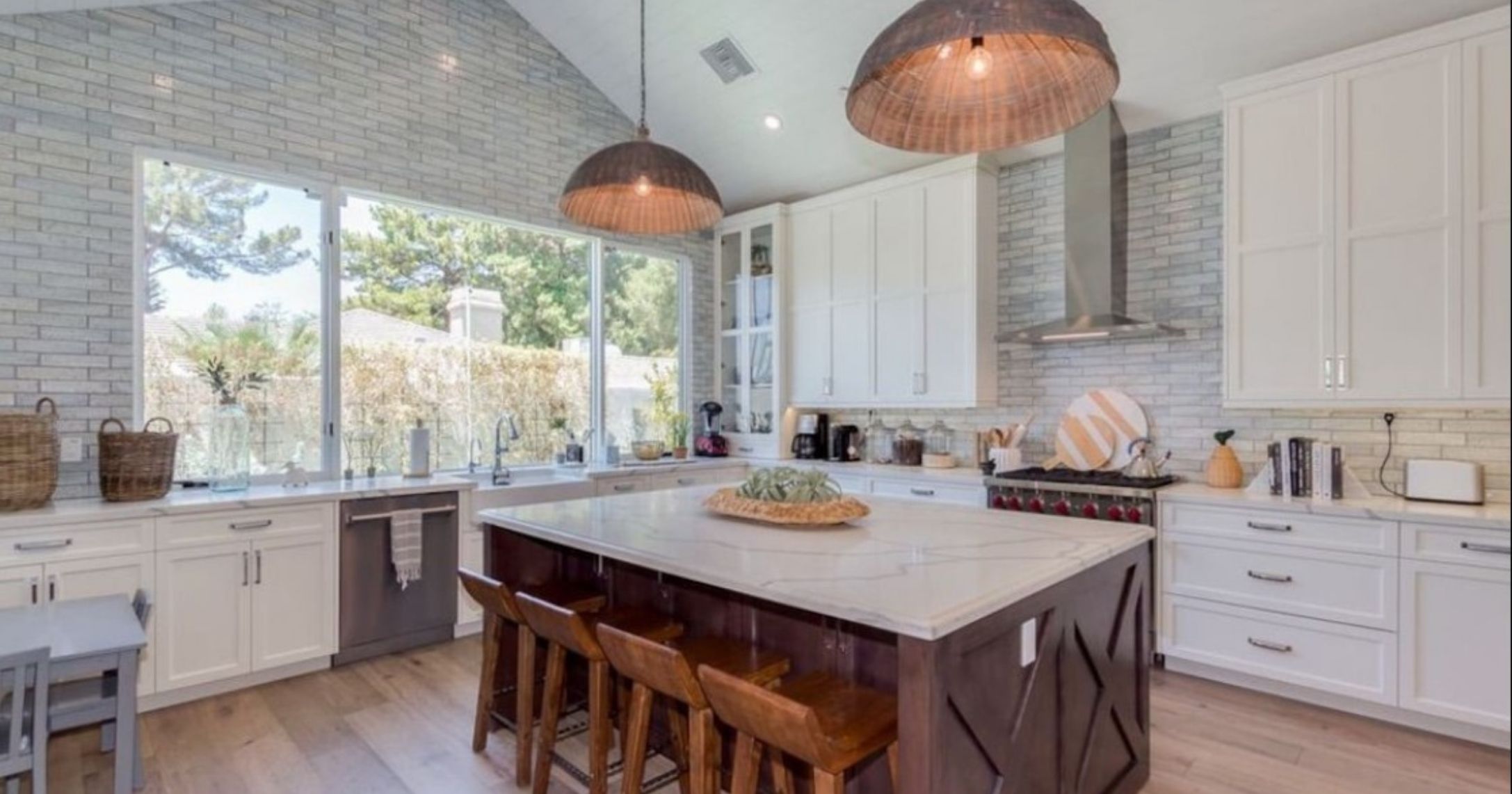
Farm kitchens have all the bells and whistles of a chef's kitchen, but with a level of charm that makes them feel more like home than a restaurant. This one pairs the stainless-steel appliances with vintage-style wood on the oversized island. We love the backsplash tiles that cover the entirety of the one wall.
Master Bedroom
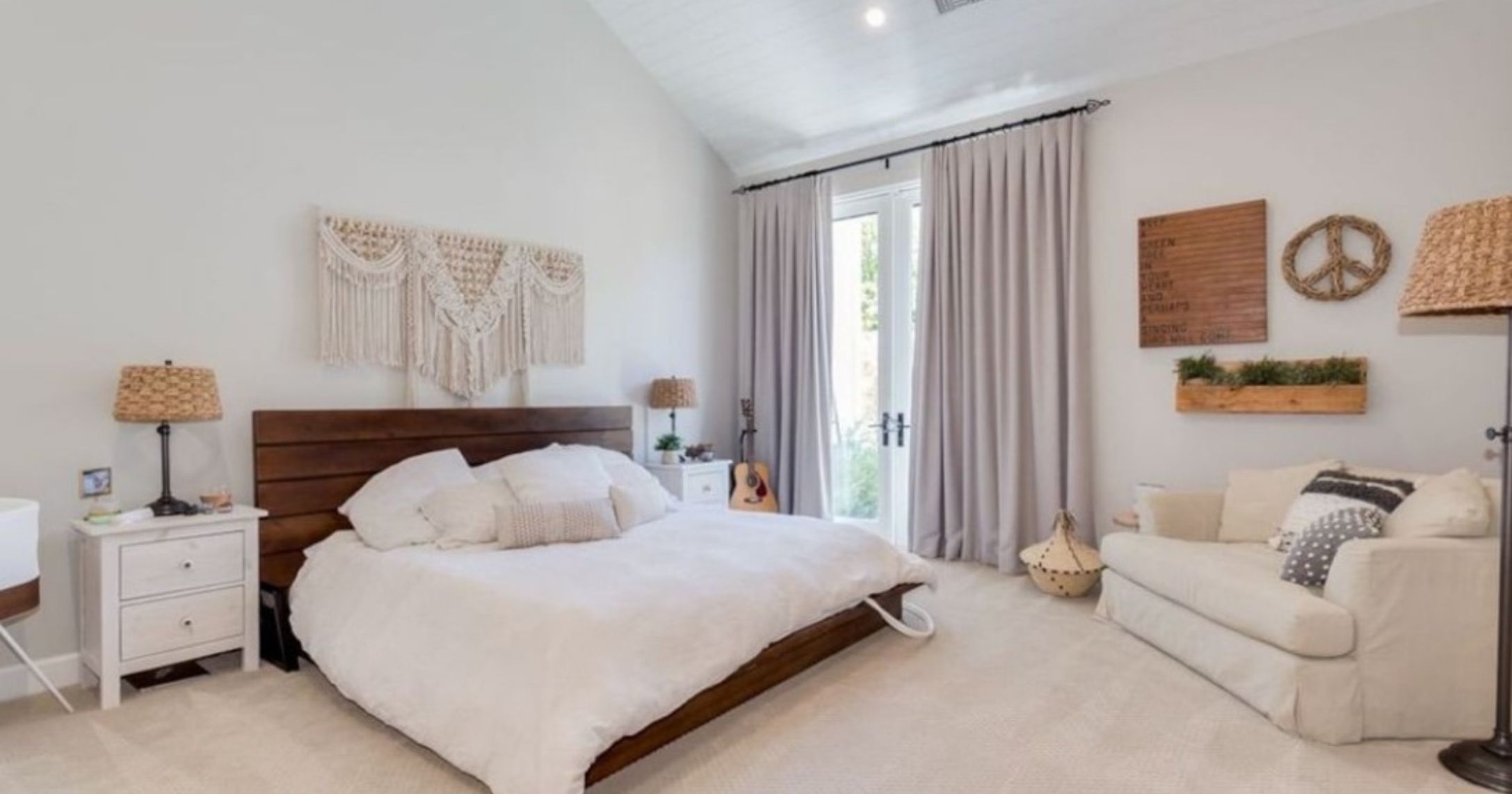
Looking in what seems to be the master bedroom — or just one of the four bedrooms of the home — it also has that chill vibe to it. From the soft white carpets, the wicker artwork on the wall and around the other accessories in the bedroom, it's also got those big balcony doors off to the side, which let in a lot of light.
Giant Soaker Tub
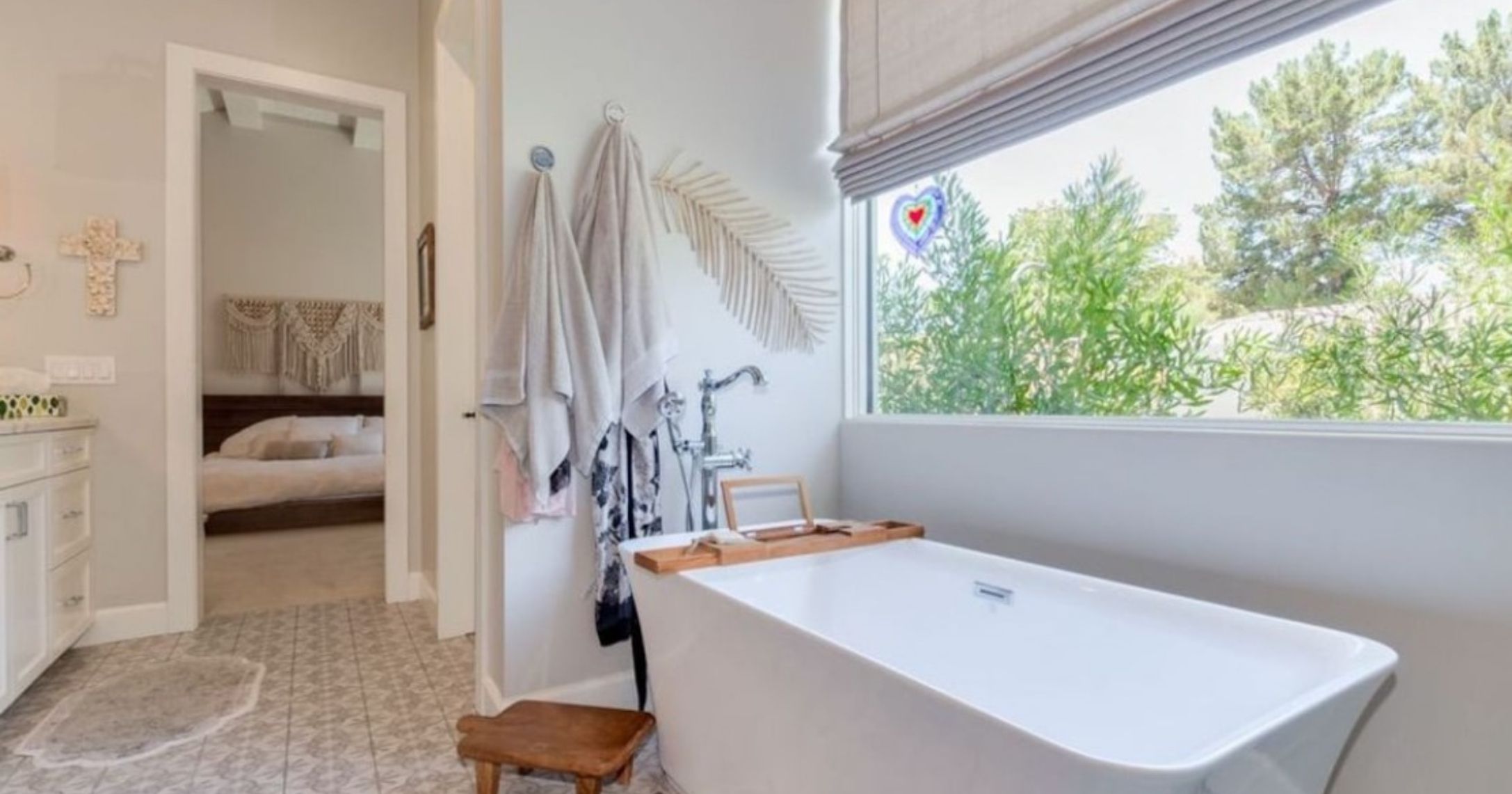
With Brie being a professional wrestler for so many of her years, and now as a busy mom of two young kids, we know this soaker tub comes in handy for her lifestyle. It's got that oversized window right to the side of the tub — offering all the relaxation and beautiful views to unwind — which is so important.
Guest Bedroom
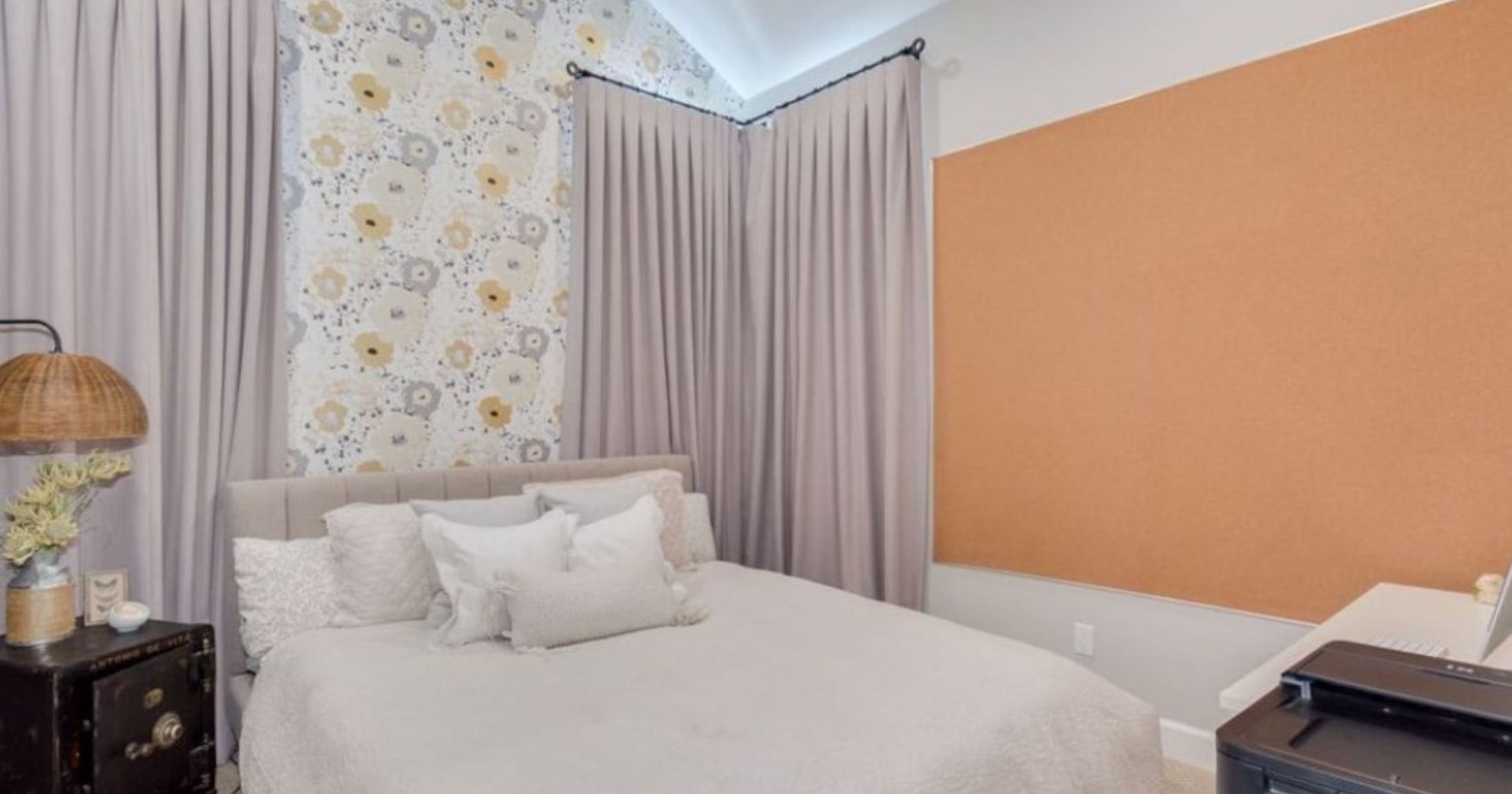
Here's another bedroom in Brie's house – this one has some more playful colors on the wall and the cutesy wallpaper behind the bed. We are loving the corner curtains that add another layer of subtle color and some added texture. It would make a great bedroom for a young child, or a comfortable guest room.
Sweet Nursery
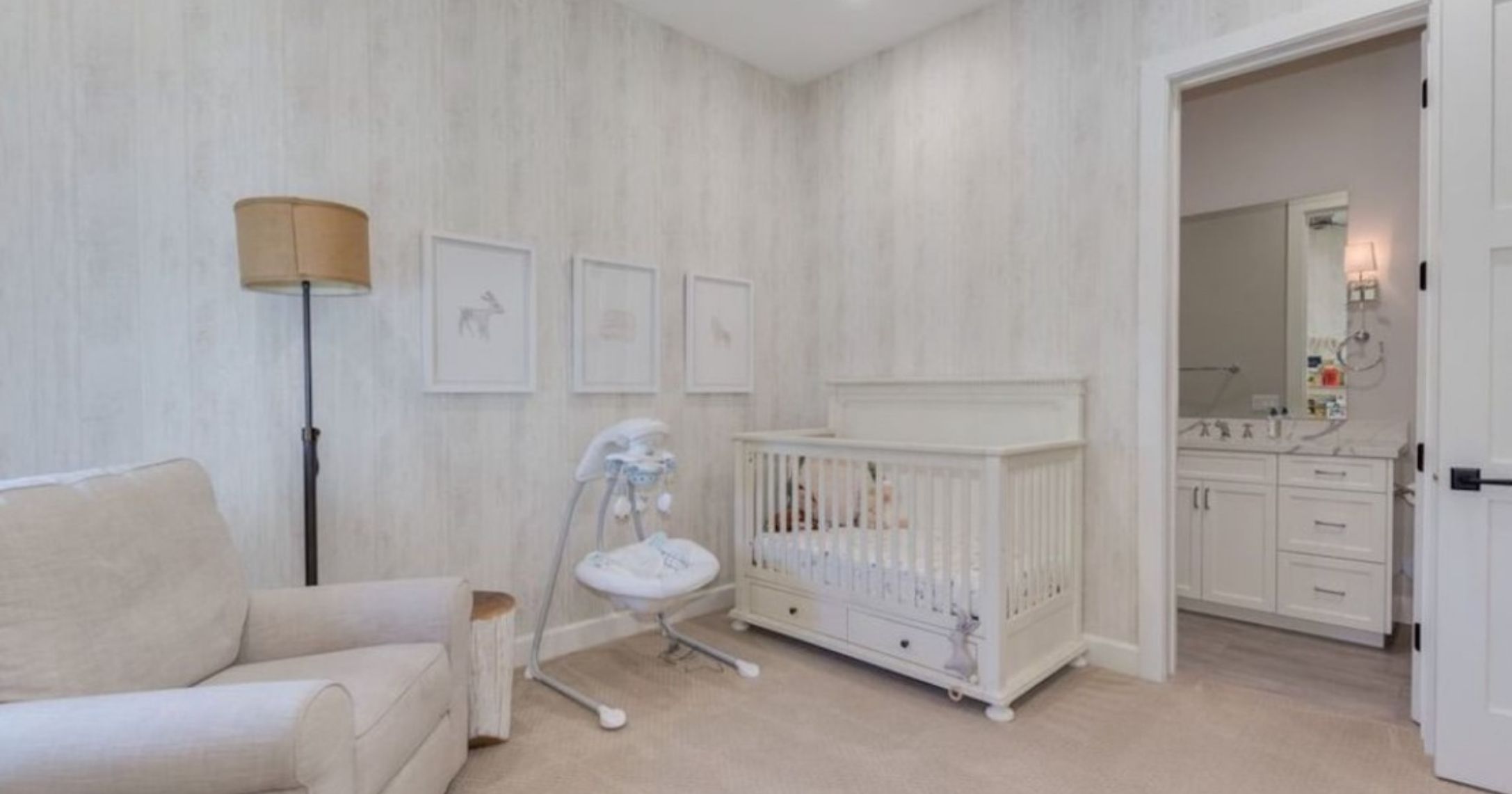
It's impossible to not feel a sense of warmth when looking at this nursery. We can see how much love has gone into this space, and it's clear from every corner of the room. This is likely where little Buddy sleeps when he's not with his mom and dad. It's got a comfortable chair for a tired parent, and the right amount of texture on the wall to keep it classic.
Sweetest Kid's Room
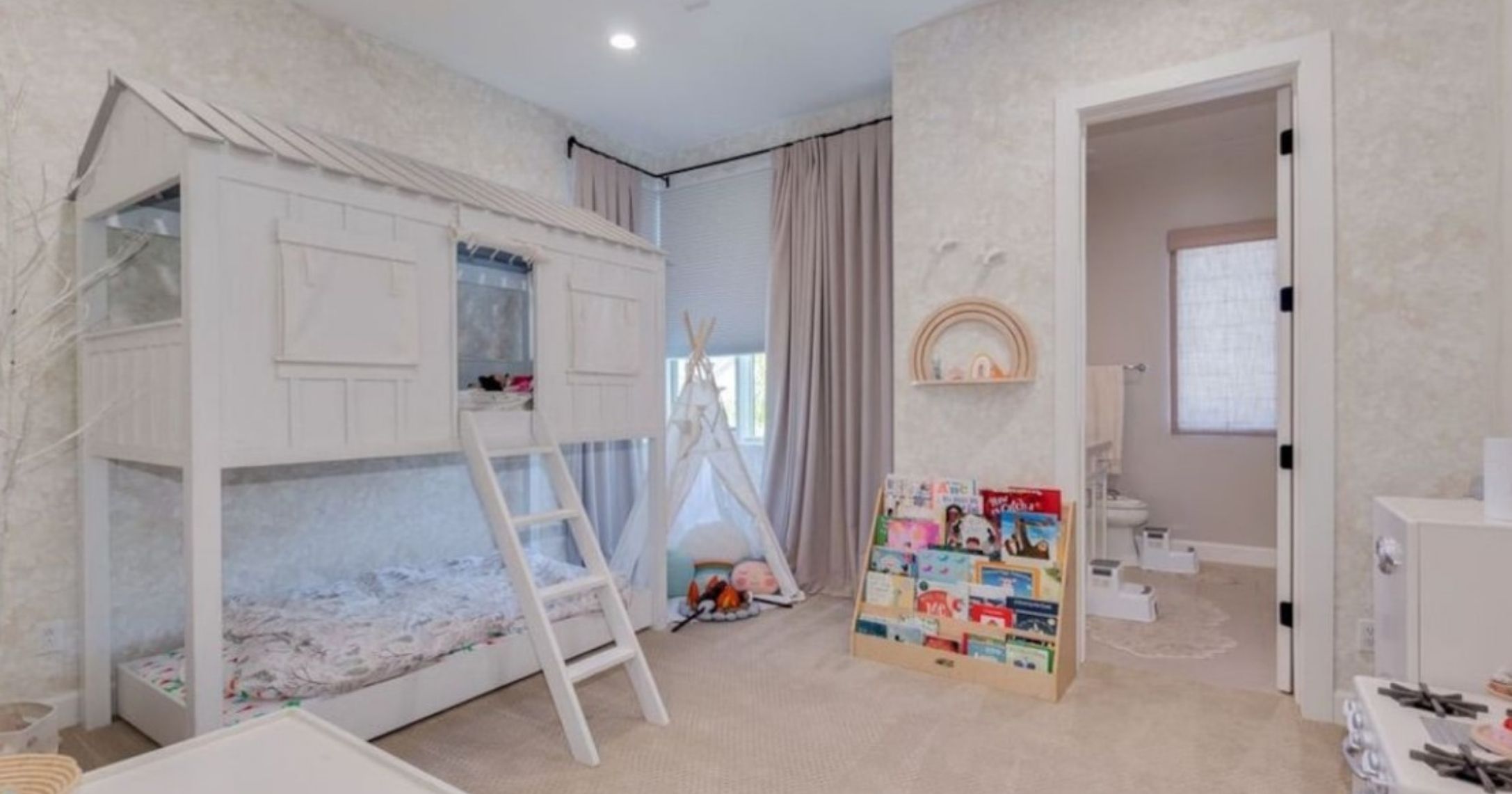
This is so swoon-worthy. (It's so adorable!) We're guessing this is where little Birdie Joe sleeps, and it's perfection. This room has the same classic textures and colors as the nursery, and has the most fun bed with a little clubhouse bunk to it. Lots of space for the play kitchen, a reading zone, and its own en suite bathroom.
Fun Playzone
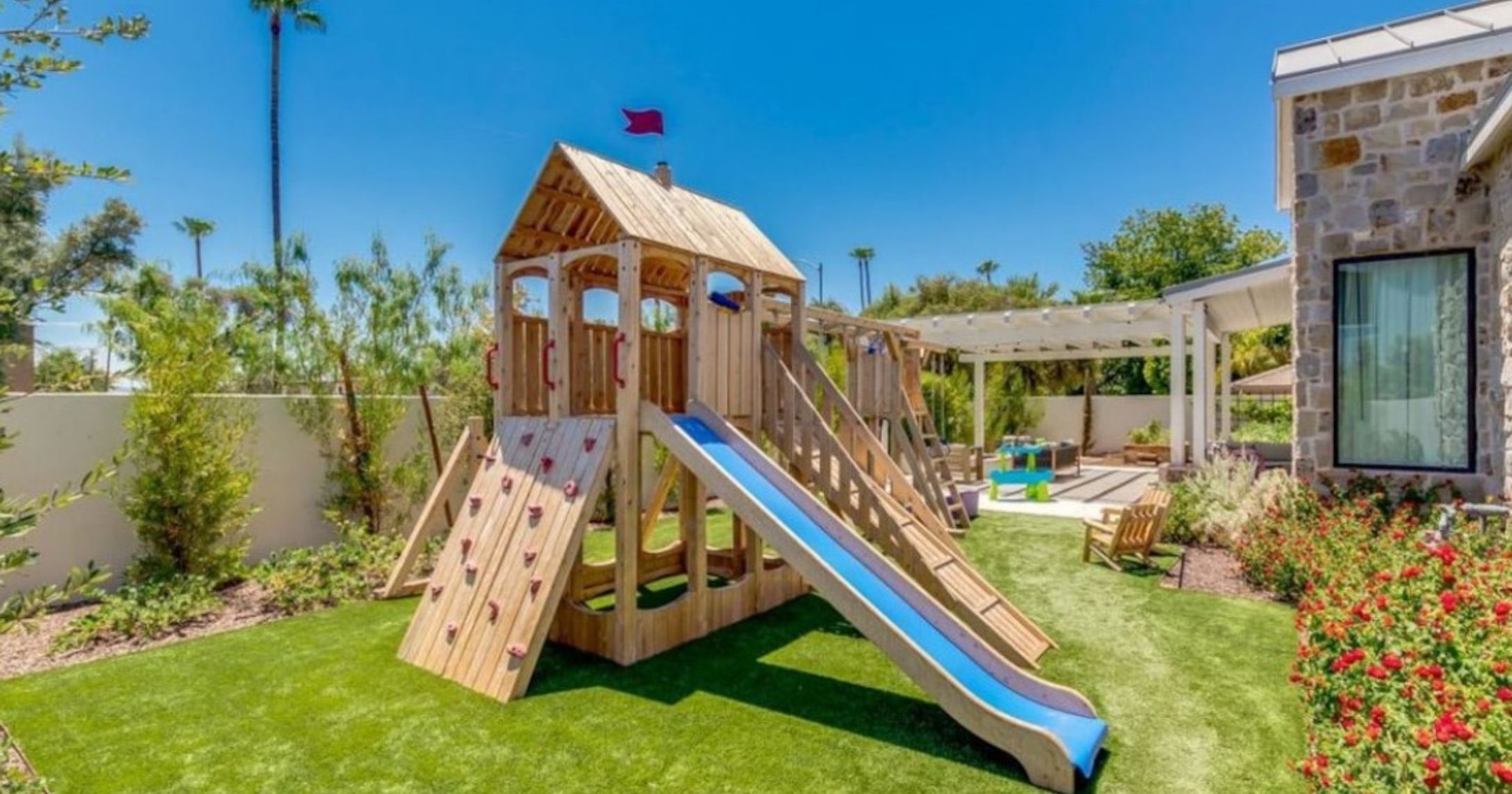
Look at this adorable and fun playground right in their yard! This is the perfect size for a young family who loves to spend their time outside. There's no question that this home is perfect for a family, and there are likely many hours spent out here watching the kids play and giggle.
Garage
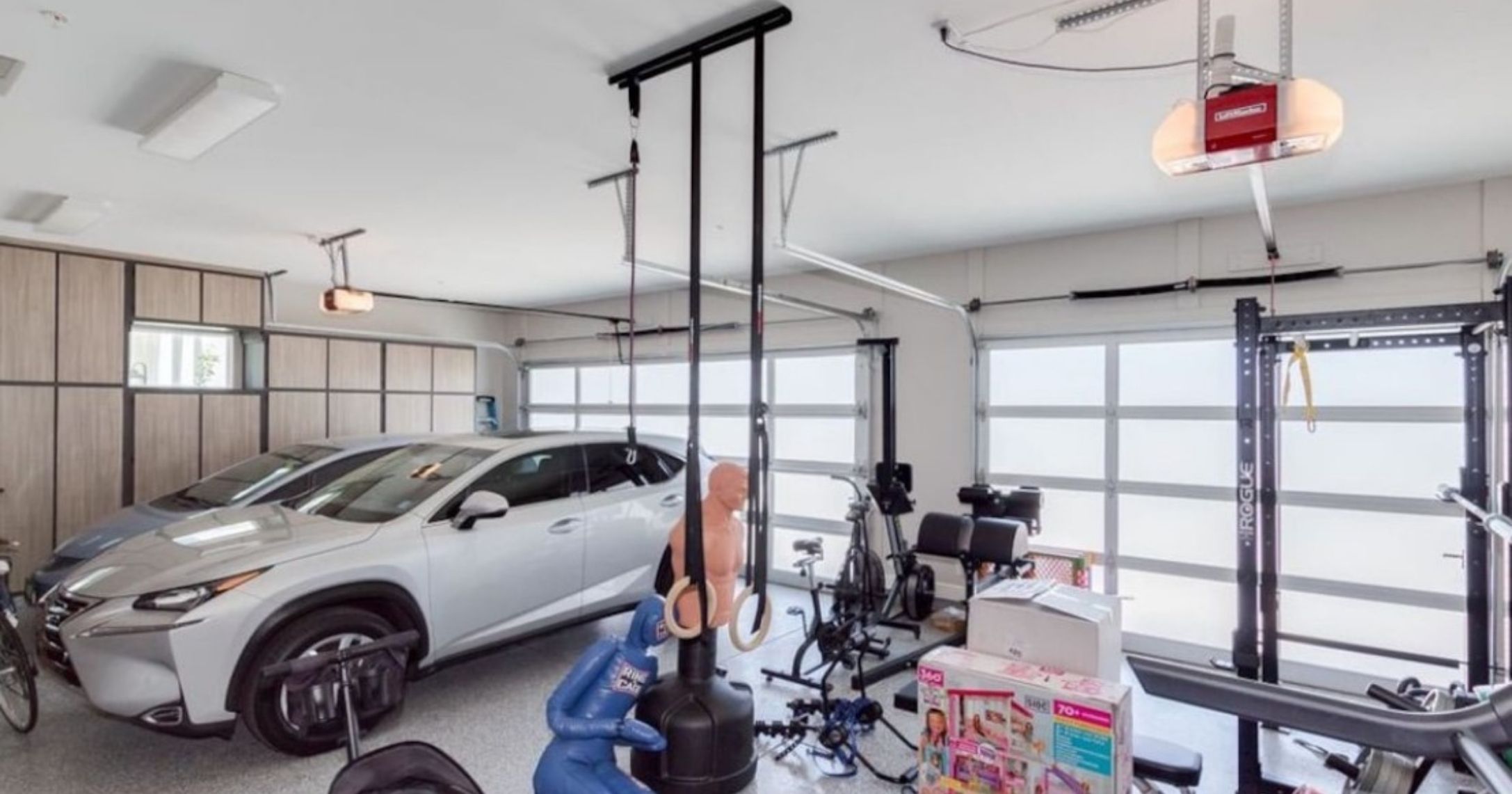
This home has an oversized garage. It looks like it's got enough room for 2.5 cars, along with space for these folks to also use it as a gym. We can see the BOB where Brie and Bryan can practice their punching, a car on the other side, and it's easy to see just how much space is in here. We see this being used either as a garage for cars, or to be converted into a full gym.
The Exterior
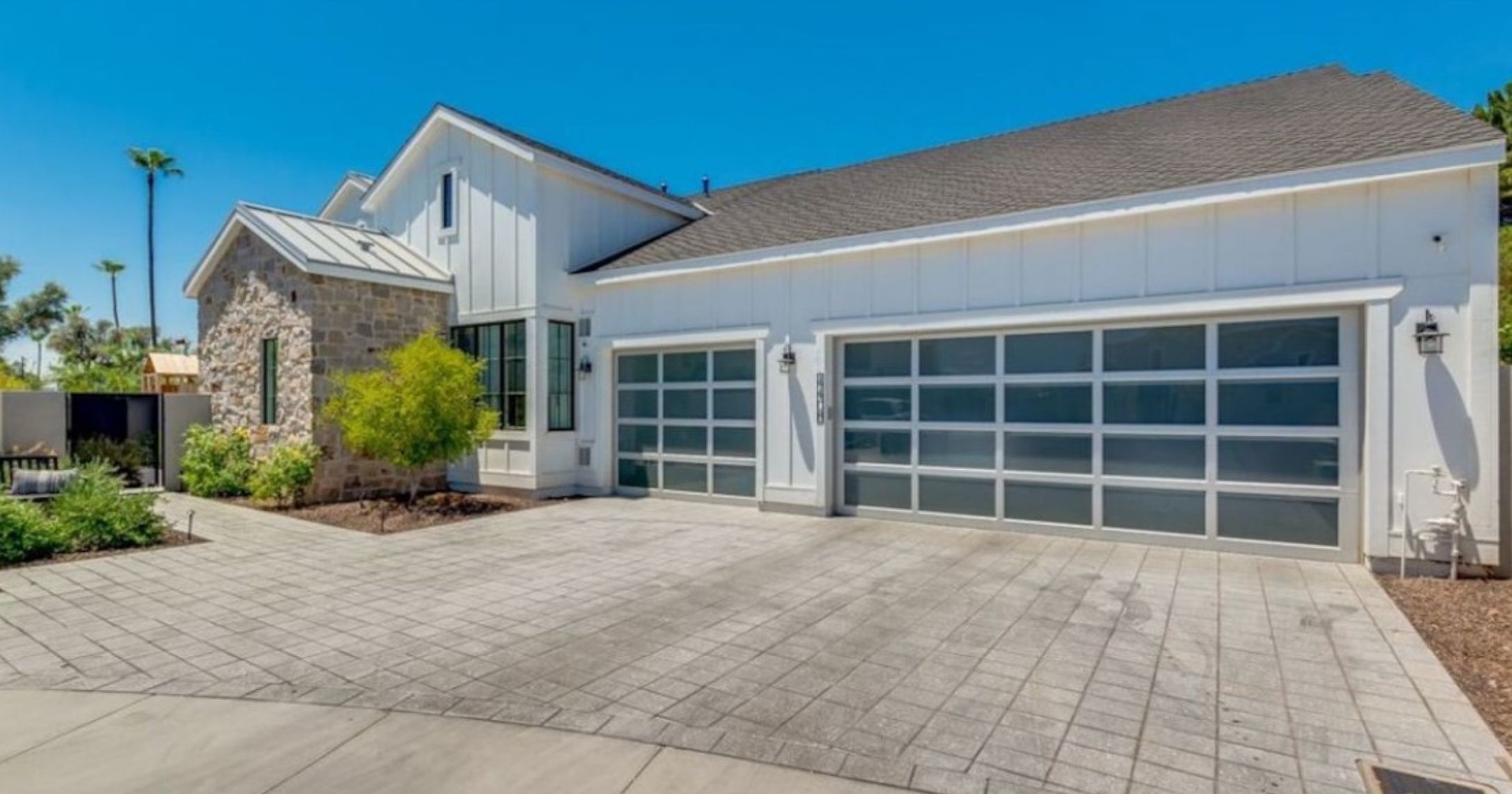
It's so easy to see how much work went into the design of this space (it's beautiful). Matching that with the oversized garage, the beautiful work on the driveway, and the areas of texture from the woodwork around the garage and the stonework on the other side of the house. This is a handsome home from the outside, and the inside matches, too.
Backyard Seating
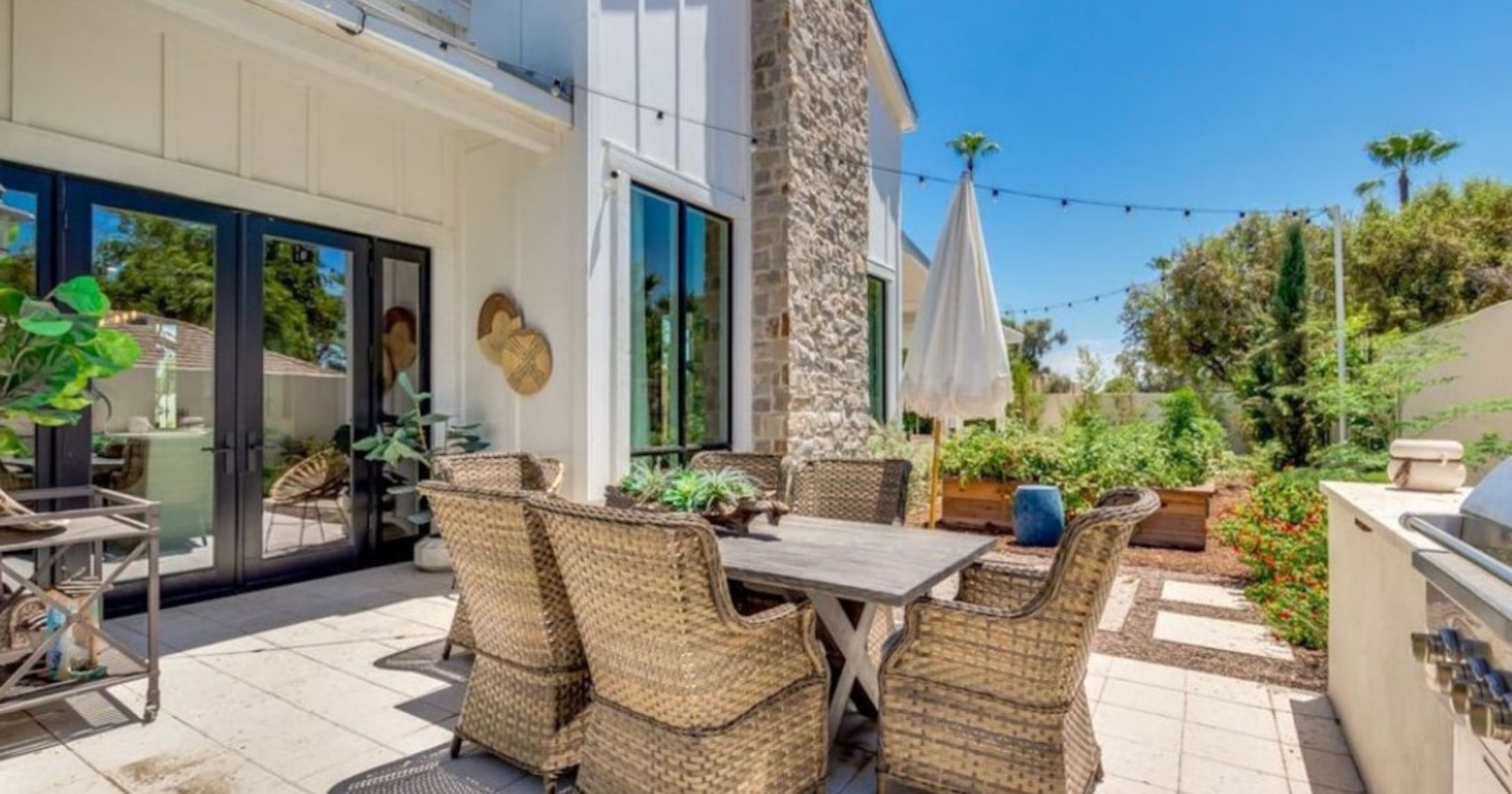
Looking at the backyard, we can see an outdoor dining area. The wicker chairs and dining table make a lovely setting for dinner under the stars. We're sure the family takes plenty of meals out there, enjoying the view and the warm Arizona weather.
This Backyard Has Loads of Chill Space
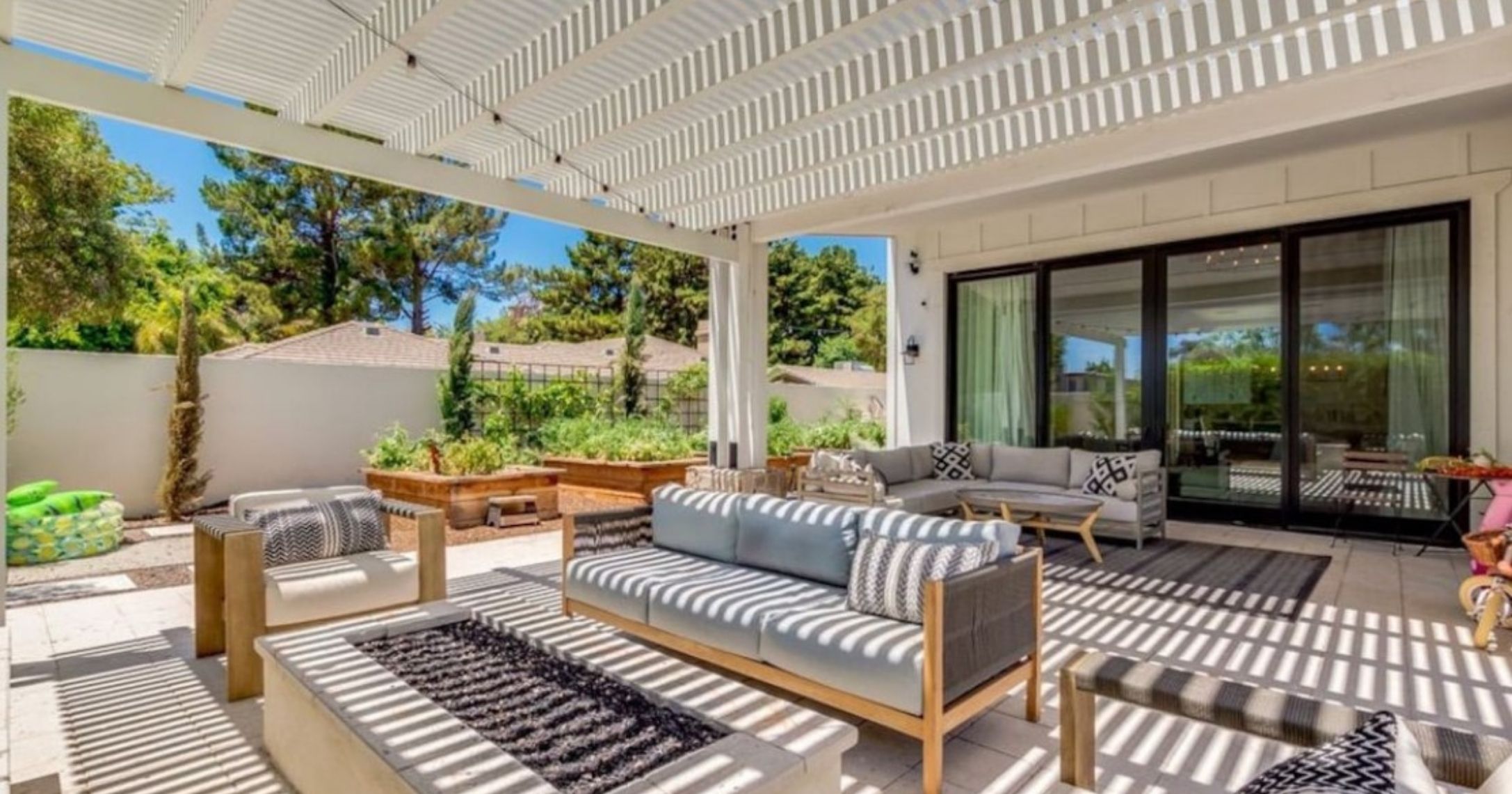
With their farmhouse being in Arizona, the weather is favorable for spending a lot of time outside. We are loving all this seating for guests and family to hang out and enjoy the calm, quiet space. The wood covering helps filter out the strong sun and makes it more comfortable for more of the year. We also get a great peek at the professional landscaping that peppers the yard.
Side Yard Hangout
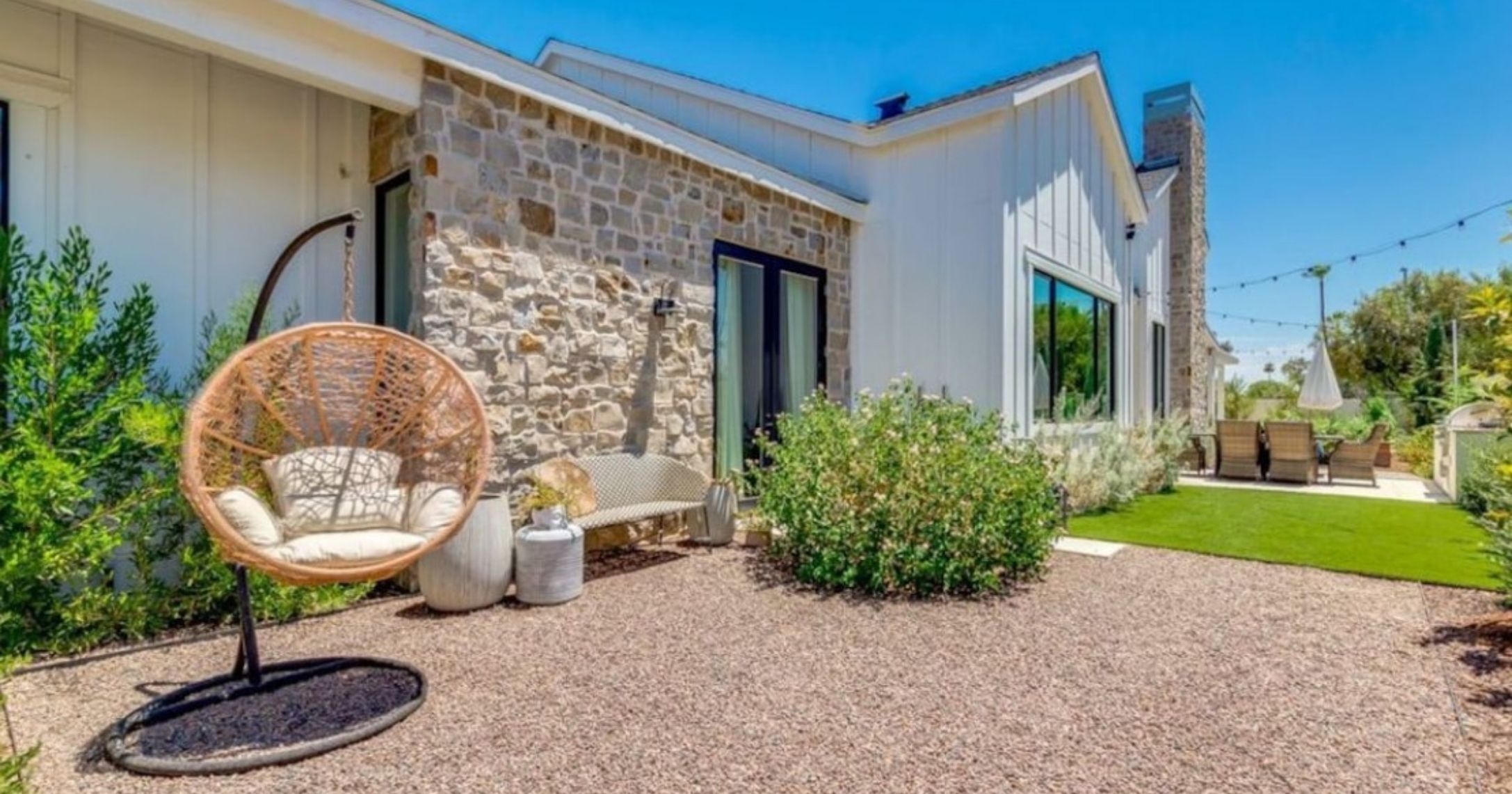
At the side of the home is this surprise quiet retreat that looks like a little slice of heaven. The gorgeous green bushes offer a view for Brie or Bryan to sit in the oversized hanging seat and just soak in the sun and view — or relax with a glass of wine and a good book. It continues the look of the home, pulling in the neutral colors and comforting textures.

