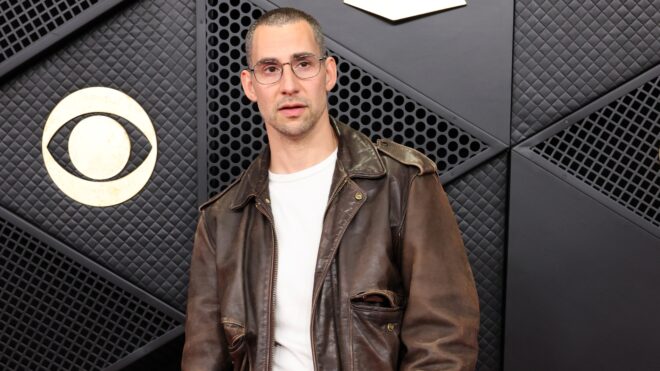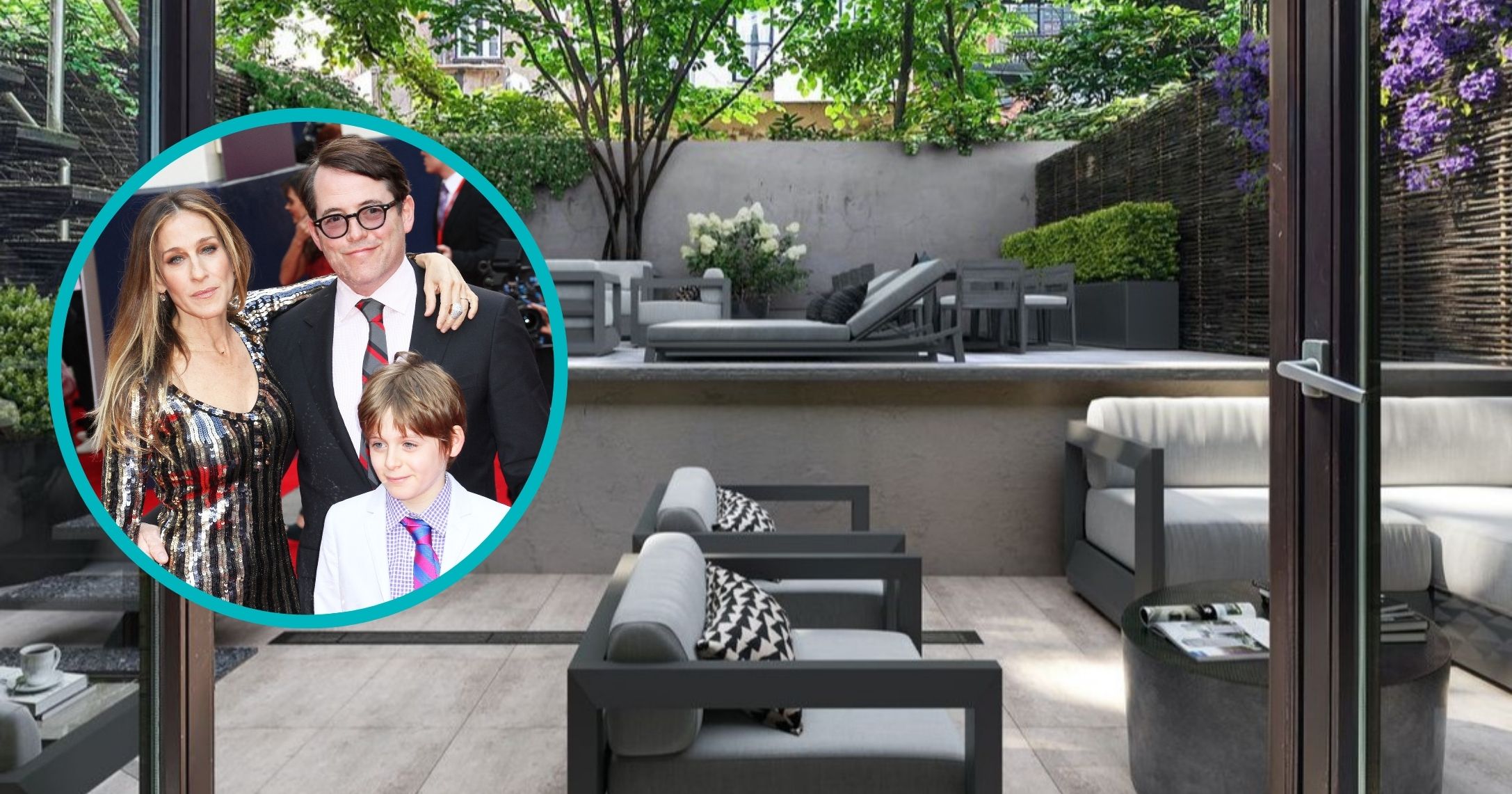
Some celebrities come into the picture and leave just a few years later. That can happen for many reasons, but for someone to stay in the Hollywood world for years, there has to be something special about them. That's accurate for Sarah Jessica Parker (and her husband, Matthew Broderick, too), who has been around acting since she was only 9 years old. Now, SJP is 55 years old and she and Matthew have been married for 23 years, have three kids together, and are living a full and happy lives – and their home is proof of that.
Though Sarah has been a mainstay in Hollywood for decades, she chose not to live in tinseltown. Instead, she opted to live in New York for most of her career. Anyone who has visited Manhattan or lived there for any length of time can attest to how expensive it is to live there, and the brownstone townhomes are super coveted. Turns out, Sarah Jessica and her husband owned one of them – right in the heart of West Village. This four-level townhome just went up on the market. It sold relatively quickly, considering it was up with an asking price of $15.85 million.
There really is nothing quite like the townhomes in the West Village, though. They're nothing like what we'd see in our suburbs. From the outside, it doesn't look like it has a lot to offer, but one peak at the photos and it's clear its a special space — and huge for New York.
We've got the photos of the inside and the cute outside space in Sarah Jessica Parker's West Village townhome, so come take a look.
Classic Brownstone Looks
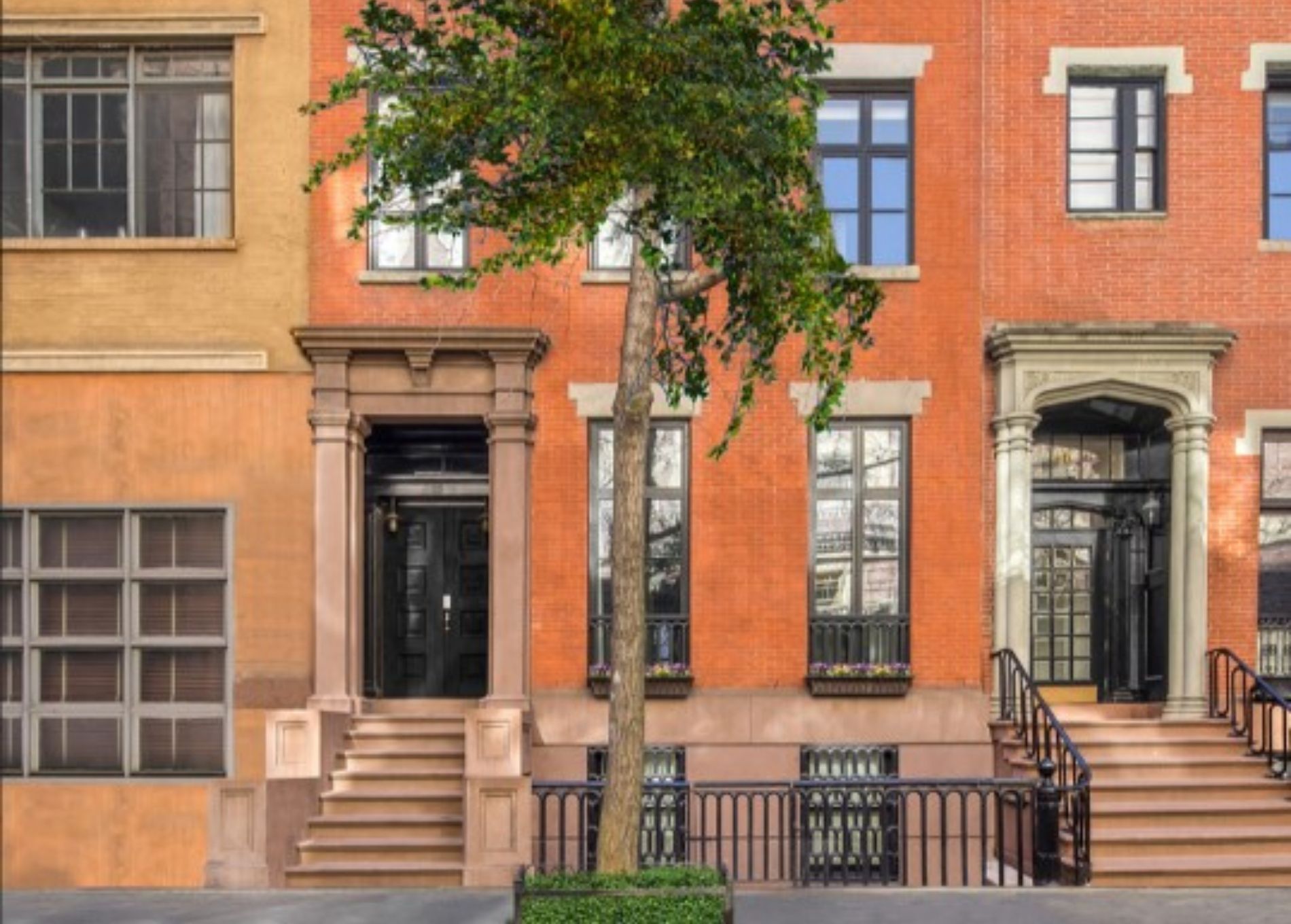
Here, this townhome really just looks like any of the other several that are in this row. If we didn't know the home's location and that it was owned by the power couple, we may never have paid it any mind. But we know what's on the other side of that big door — and it is pure elegance.
An Elegant Front Door
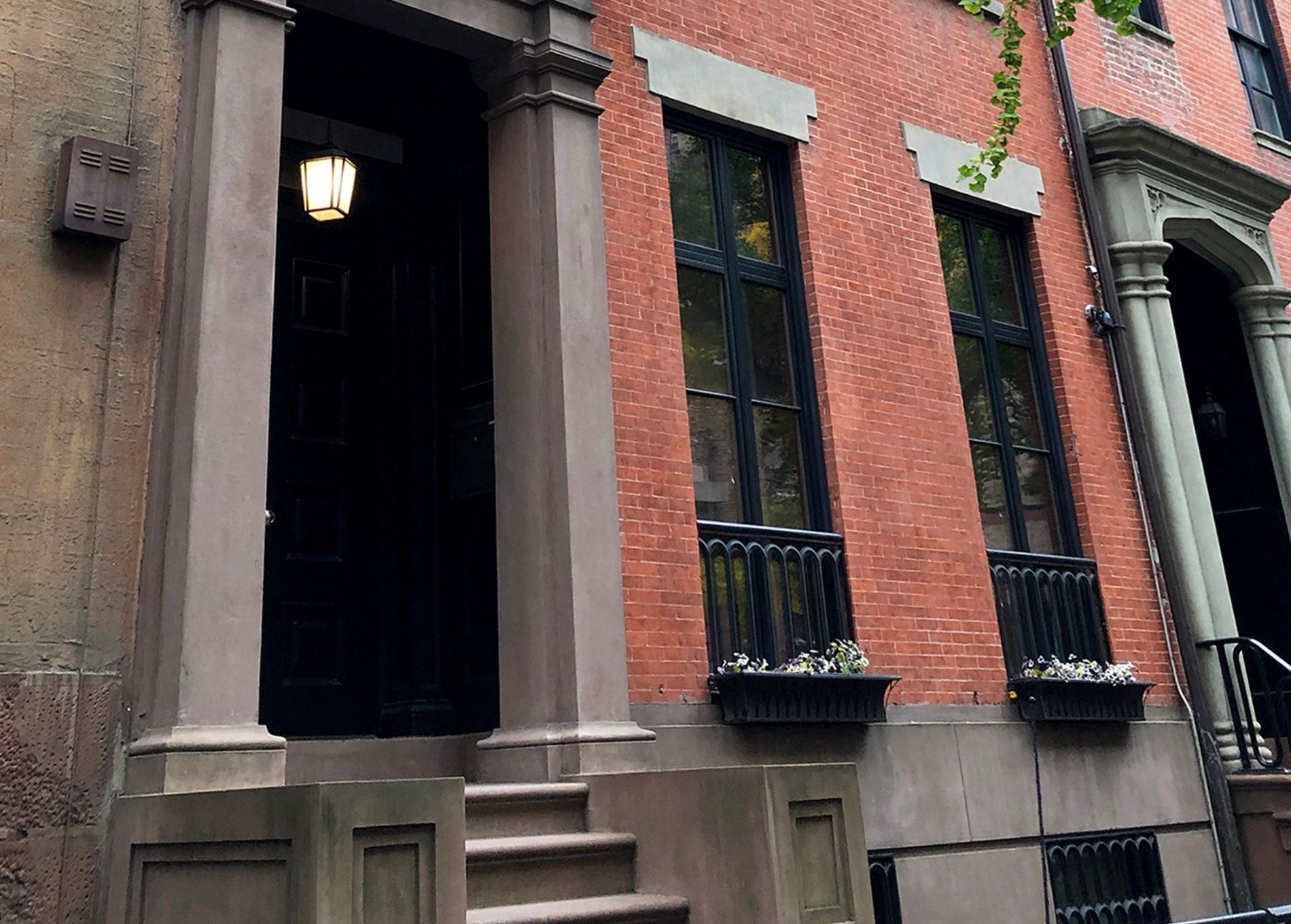
There is nothing that screams New York money quite like these townhome doorways, right? It looks so small from far away, but with a photo like this, we can see just how these massive doorways lead right into the home. The steps and the columns all add to that visual, too.
A Cozy Living Room
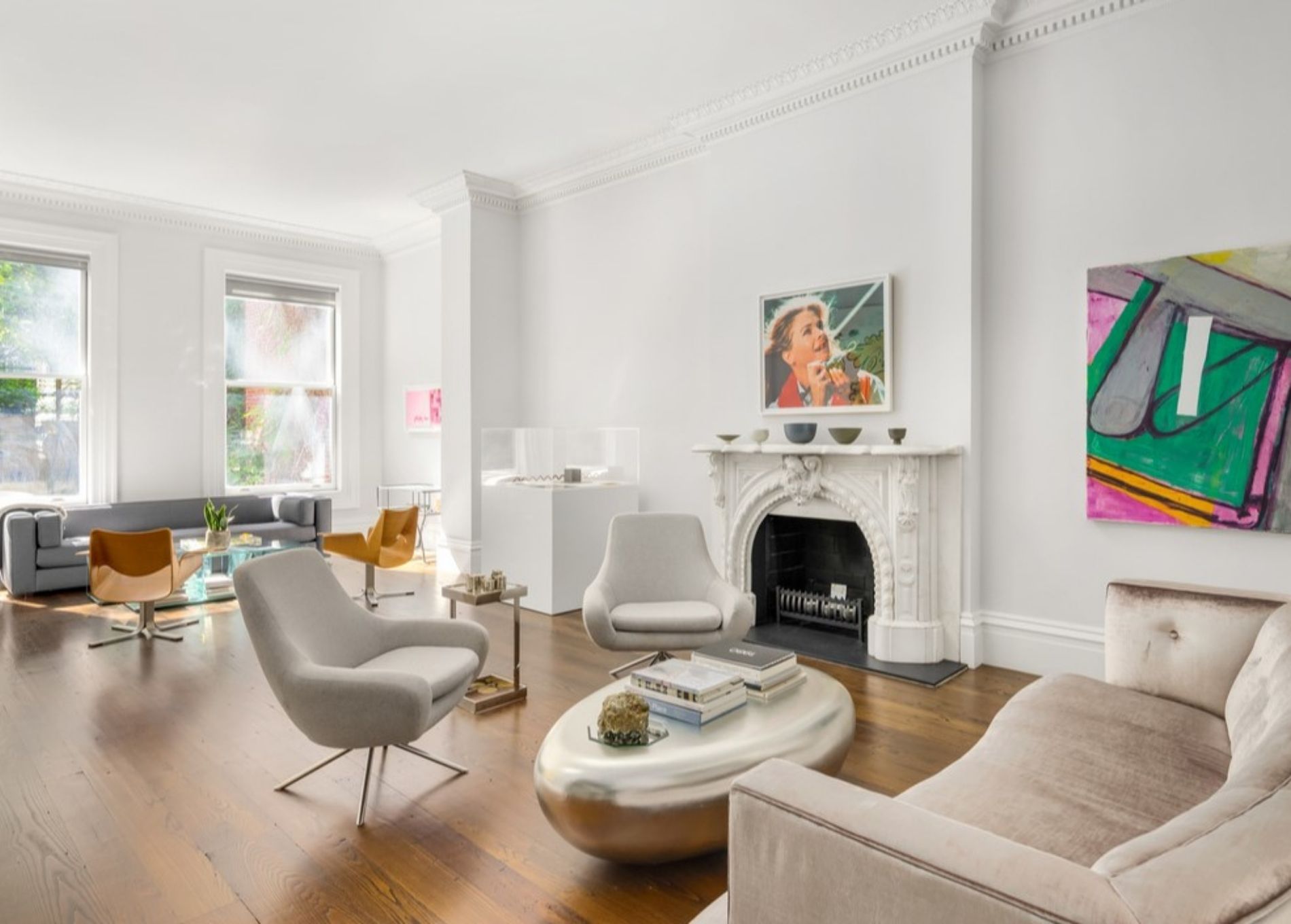
We're not entirely sure what this space would be called. It could be the living room, a grand room, or a sitting room. But whatever it is, there's no question the light in this space is a big draw and contributes to its allure. We love the artwork chosen for this space as well. And we can get an idea of how big this space is by how many couches we can see, right?
A Large Area
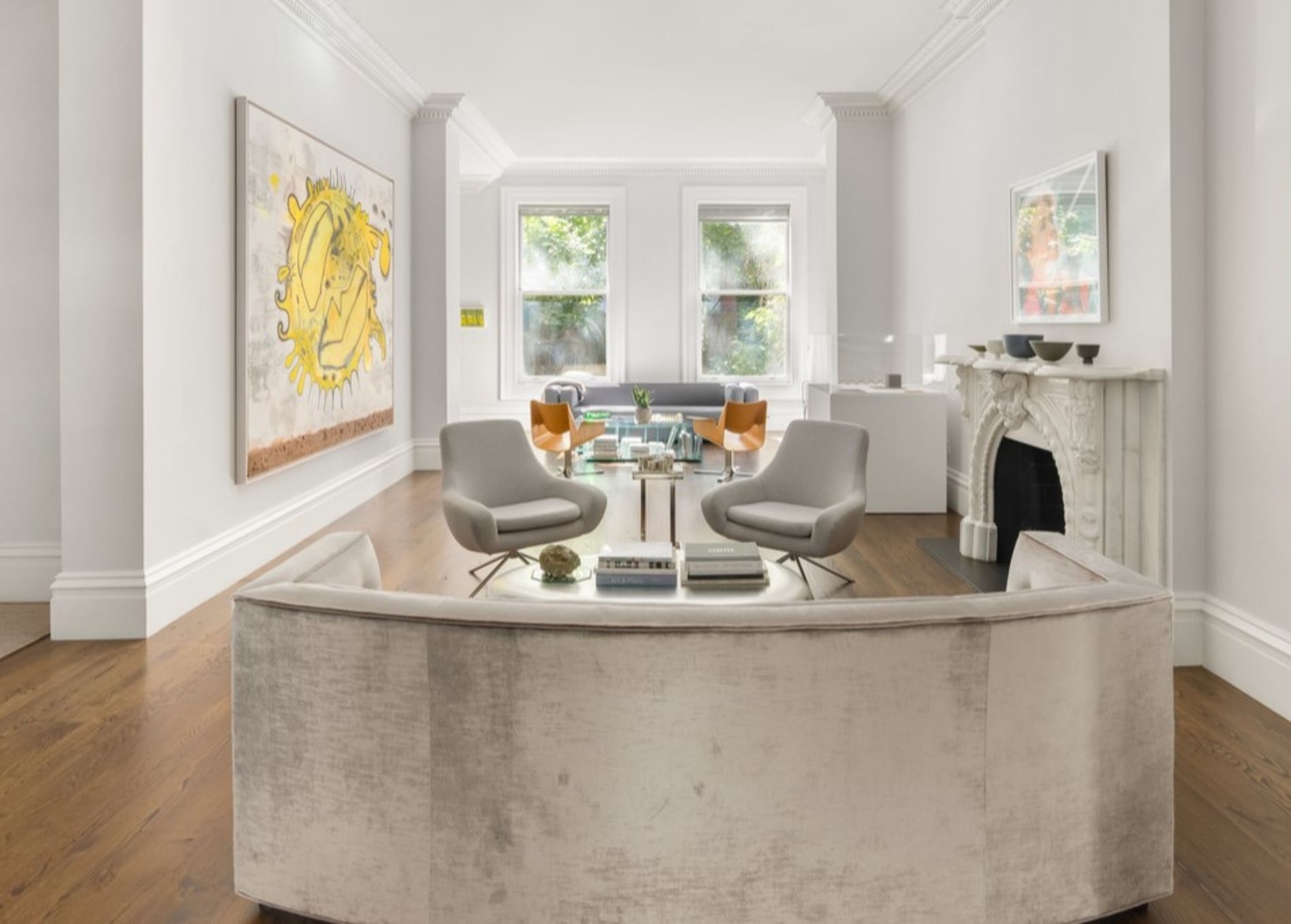
This is one of the four levels of the home that has this oversized living space. We love what this power couple has done here by segmenting some of the furniture to keep the flow nice and open while also giving each space its defined purpose. The art in the whole home is really spot on, too.
A Reading Corner
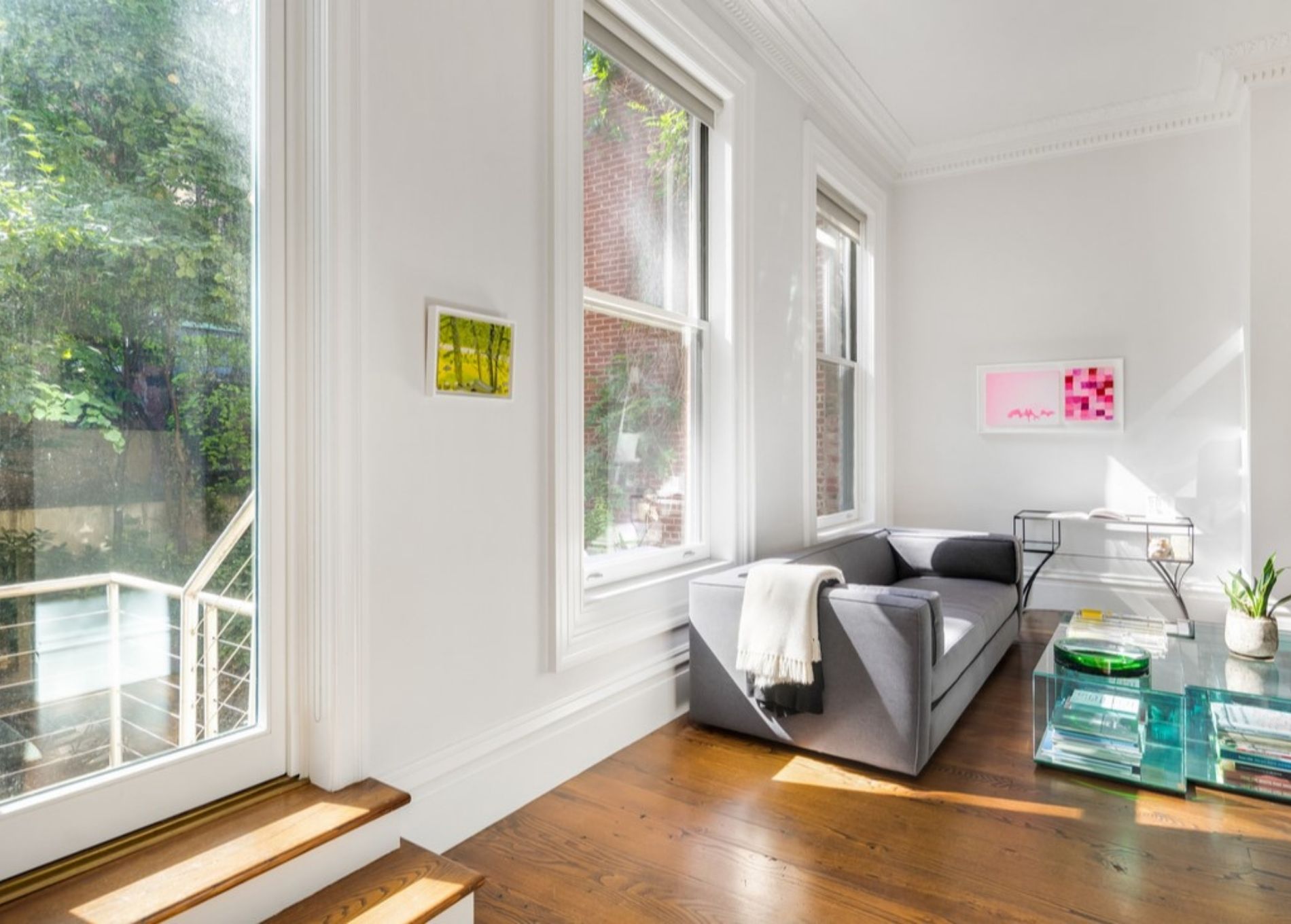
On the other side of the living room, there's this space, right by the windows. We can see the fire escape and all that light flowing in and we bet this is a great space for Sarah Jessica and Matthew to unwind with a glass of wine after a long day.
Pops of Color in the Living Space

OK, so that's probably the best use of color in a space that we've seen in a while. Instead of going all out with bright walls or floors that are busy, use accessories to add that pop. These yellow chairs are eye-catching, as is the artwork on the wall. But the best part is they can easily be swapped out when a change is wanted.
An Elegant Dining Room
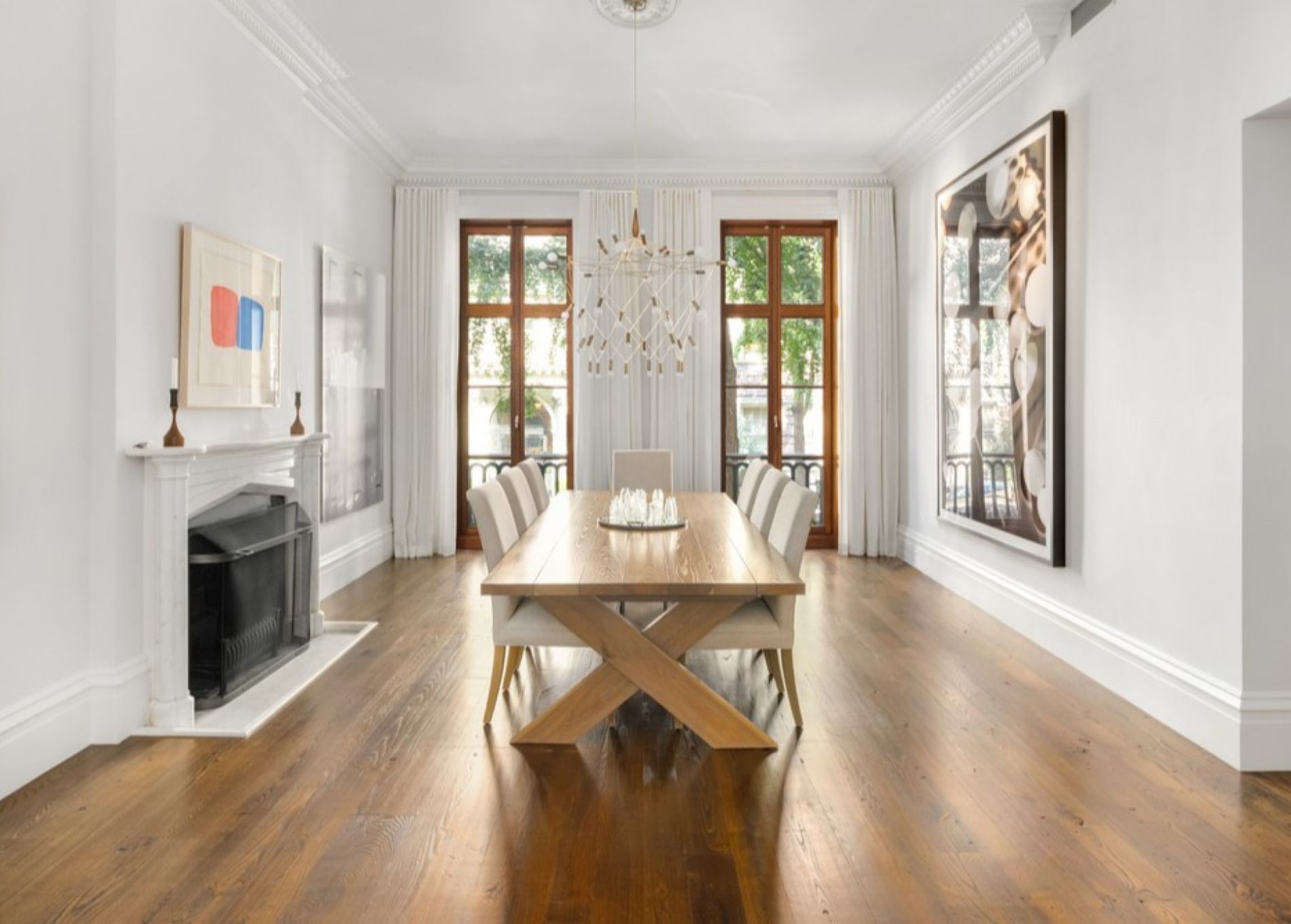
Seeing this table in this room, it's clear that this is a sizeable area. We love the simplicity that carries through in there, too. The bare walls have subtle breaks of color and texture with the artwork. Add to that the picnic table vibe we're getting from the dining room table, and it's got a lot of charm.
A Kitchen With All the Needs
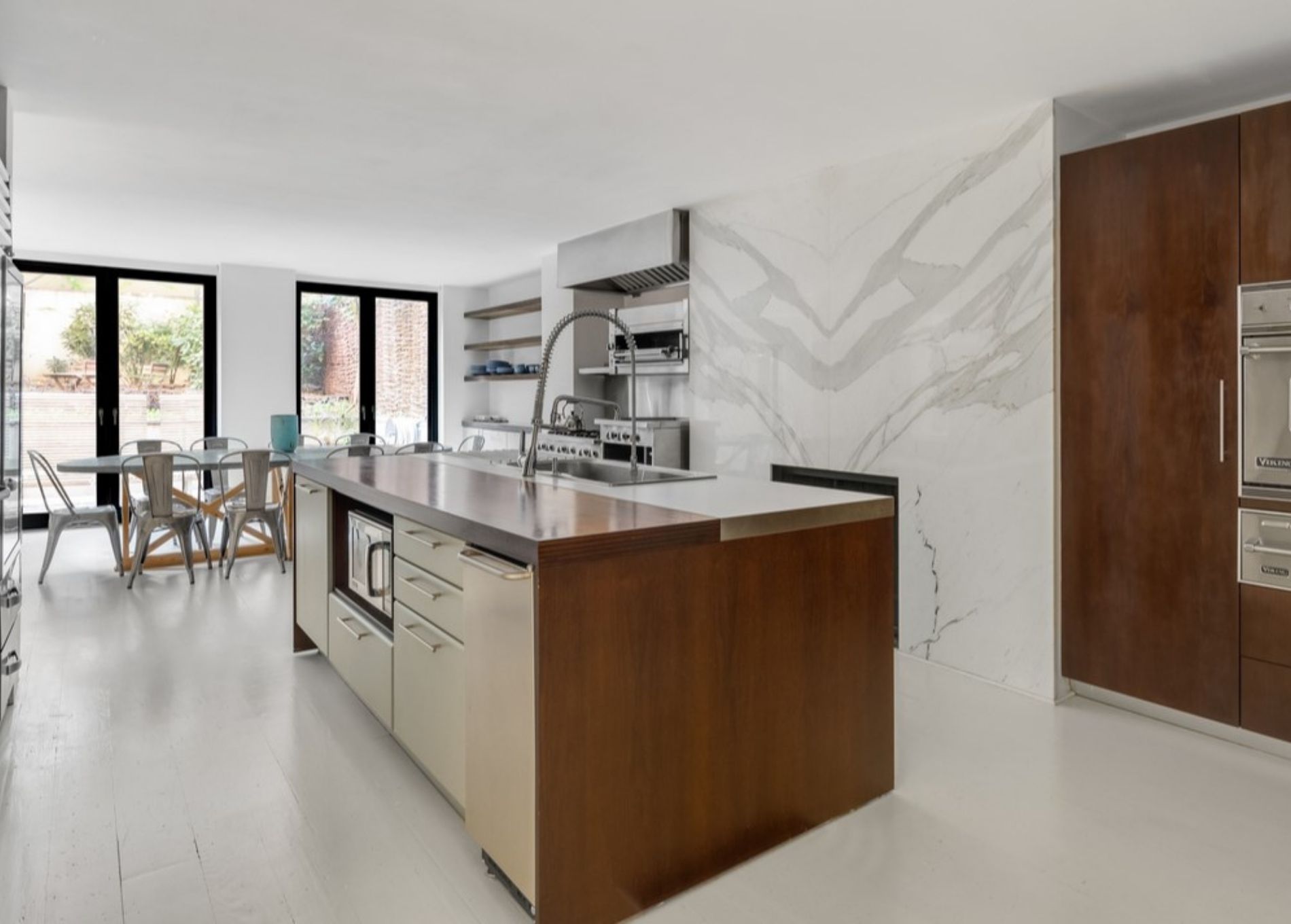
Just look at that giant slab of marble on the wall behind the island counter. We bet it's worth a whole lotta money. This kitchen has all the fixings we'd come to expect from a million-dollar mansion, and we love that it has kept the simple colors with pops of texture as well.
A Kitchen Table
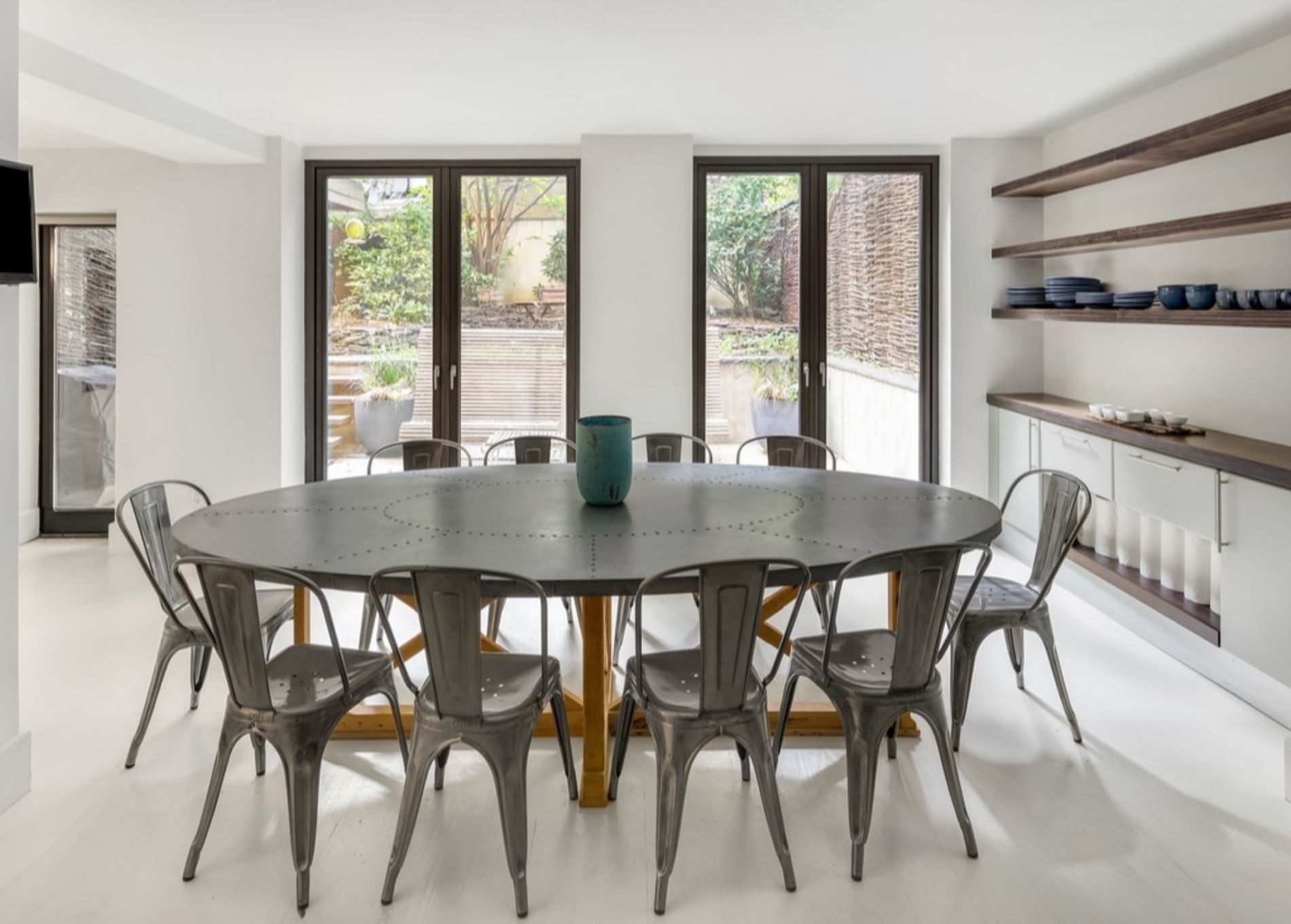
This table looks to be the kitchen table, but it's got way more space and more chairs than the official dining room table. With 10 people being able to sit around this round table, it proves how big this particular room really is. It's an interesting table and not one we've seen before. It's got our stamp of approval.
The Long Hallway Upstairs
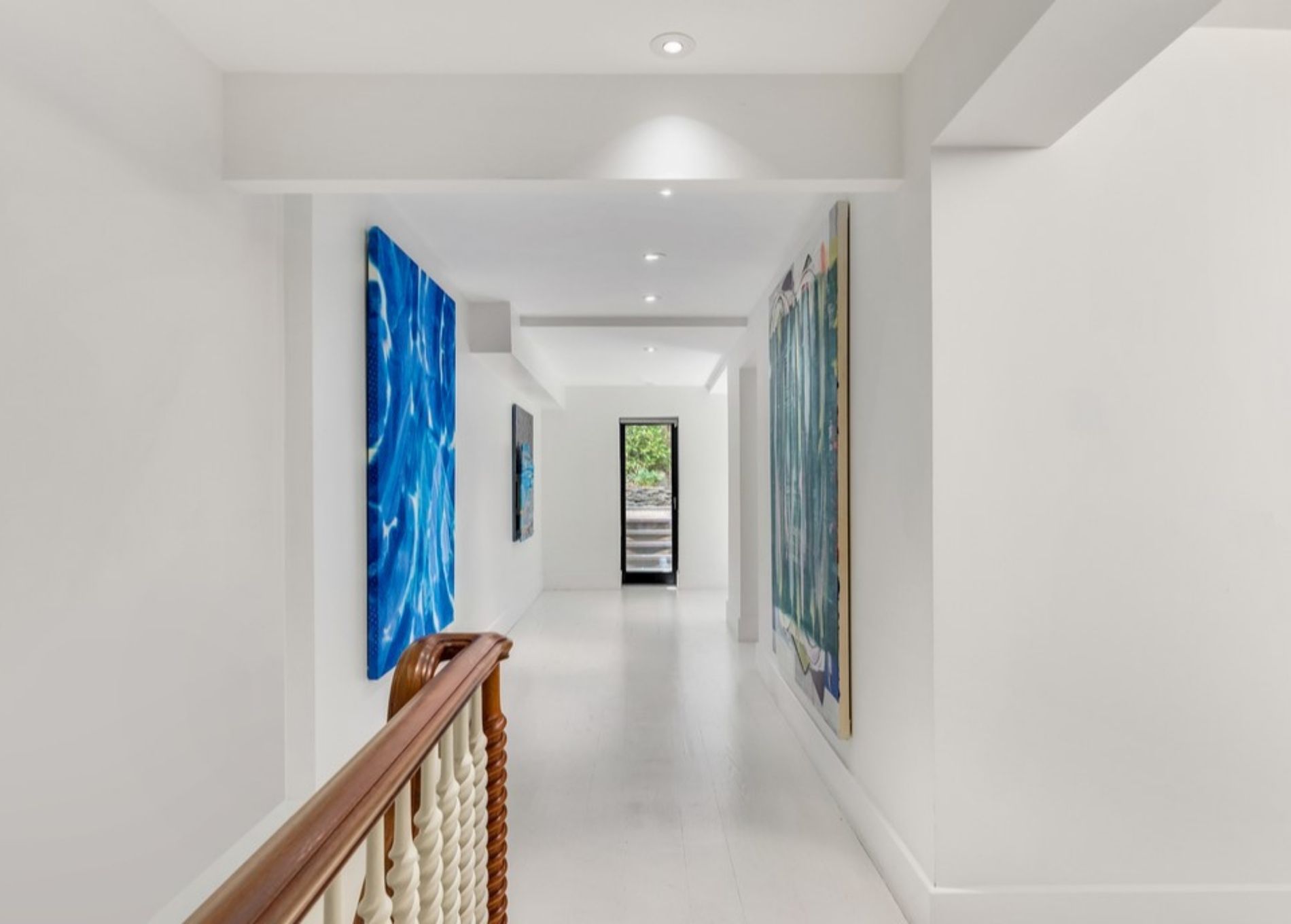
We're not fans of hallways that are too narrow, but with a townhome like this one, that's what we expect. But this space is decorated so perfectly it helps distract from the narrow space. It's the brightest of whites that we've ever seen (seriously, is this glossy paint?), and the huge pieces of bright art open it up for the eye even further.
A Comfortable Bedroom
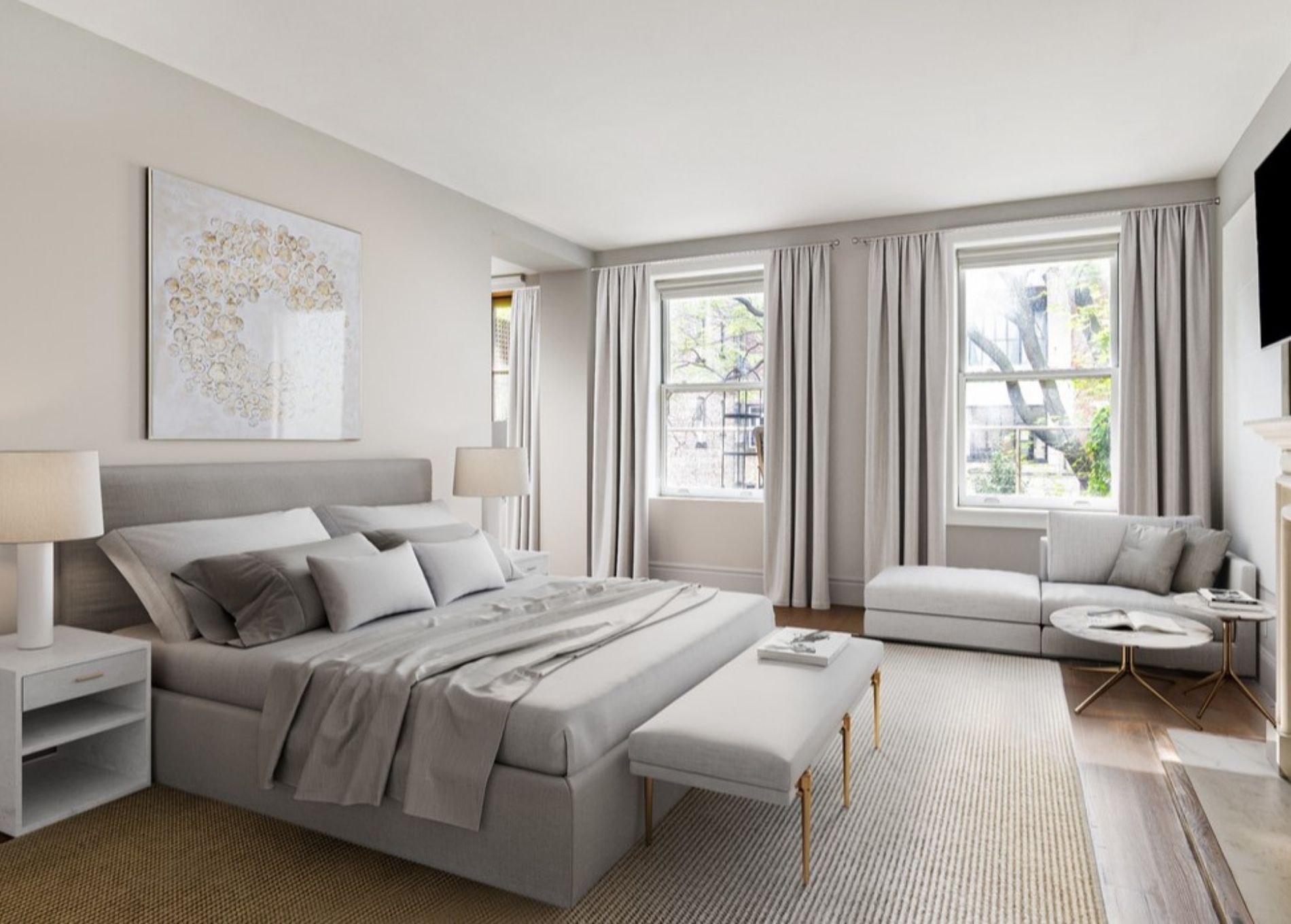
We love bedrooms that just give that calm, chill feeling, and that's what this space does. We love the gray tones, the room's size, and the windows (oh, those windows!). There is a level of simplicity that we don't usually see in celebrity homes, and we like it.
The Bedroom Nook
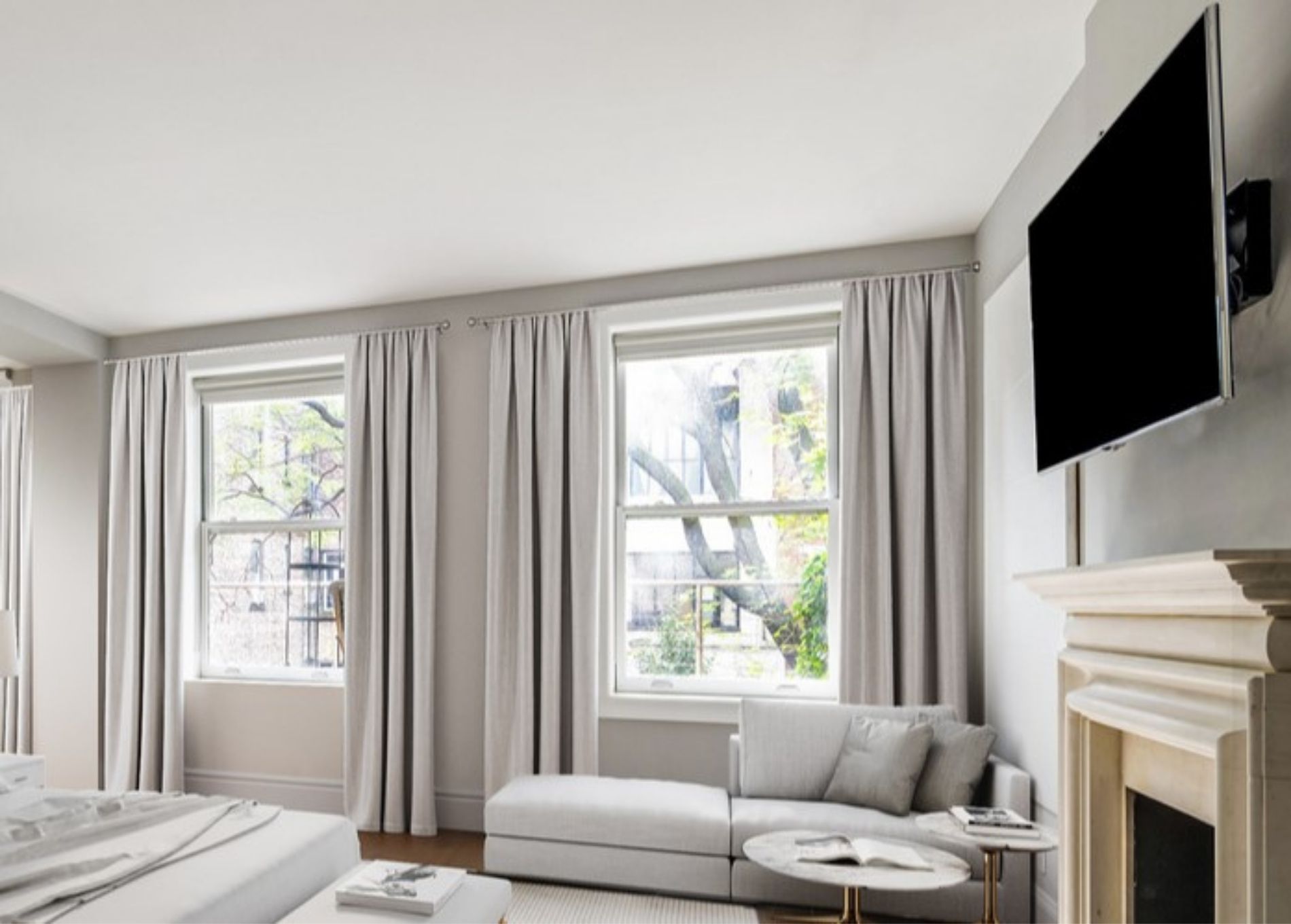
The look of this little corner in this massive bedroom screams comfort. The windows in this space help make it seem larger than life, and it's probably wonderful to watch the sunrise and the sunset from this space.
Yep, There's a Gym
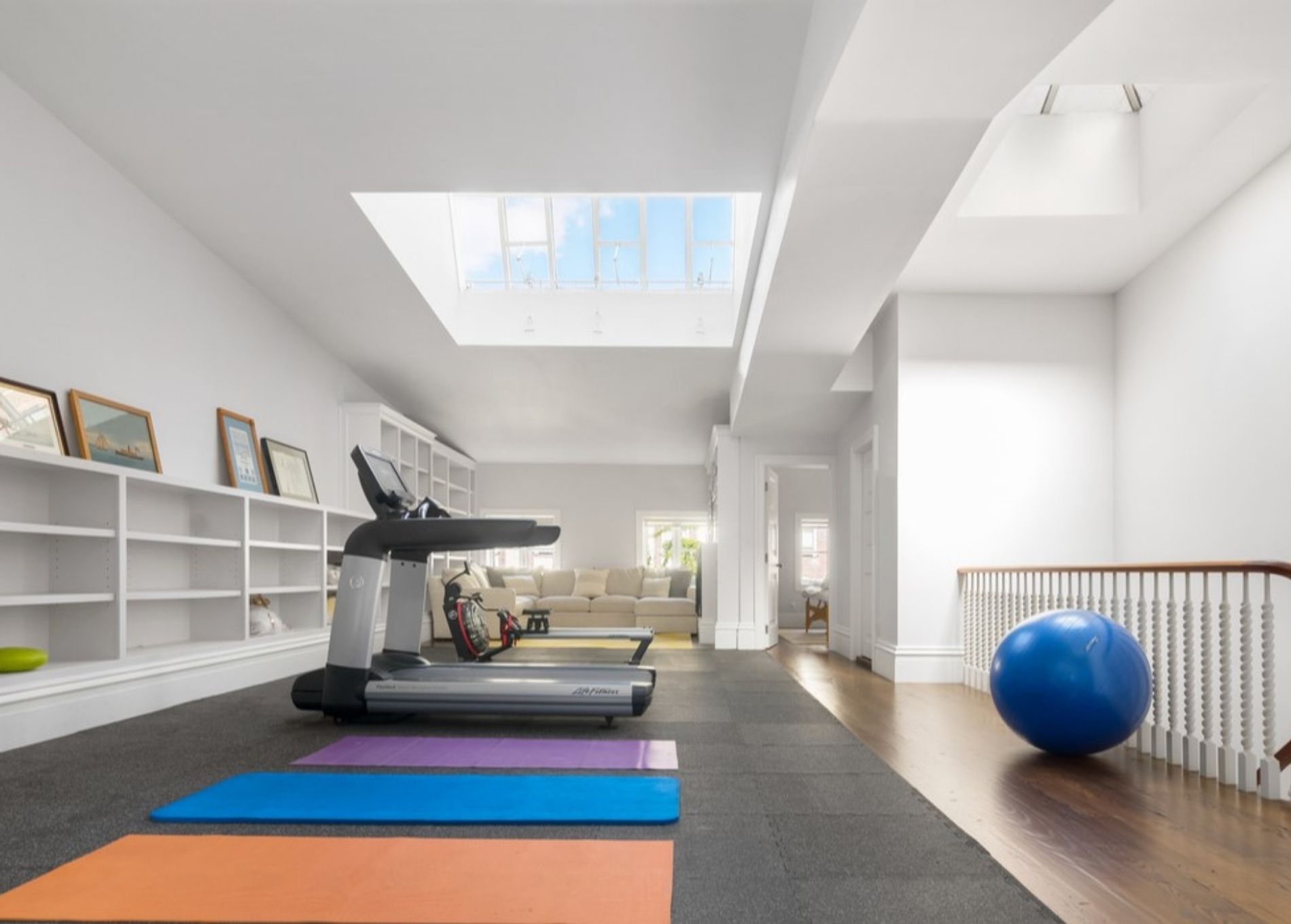
This space is so large there's enough room in here for a simple but effective gym room. It's not as fancy or massive as some other celebrity homes, but space is hard to come by in New York. It looks like this area may have been used as a playroom when her kids were younger, but now it's helping keep everyone healthy.
The Outside Is Lovely as Well
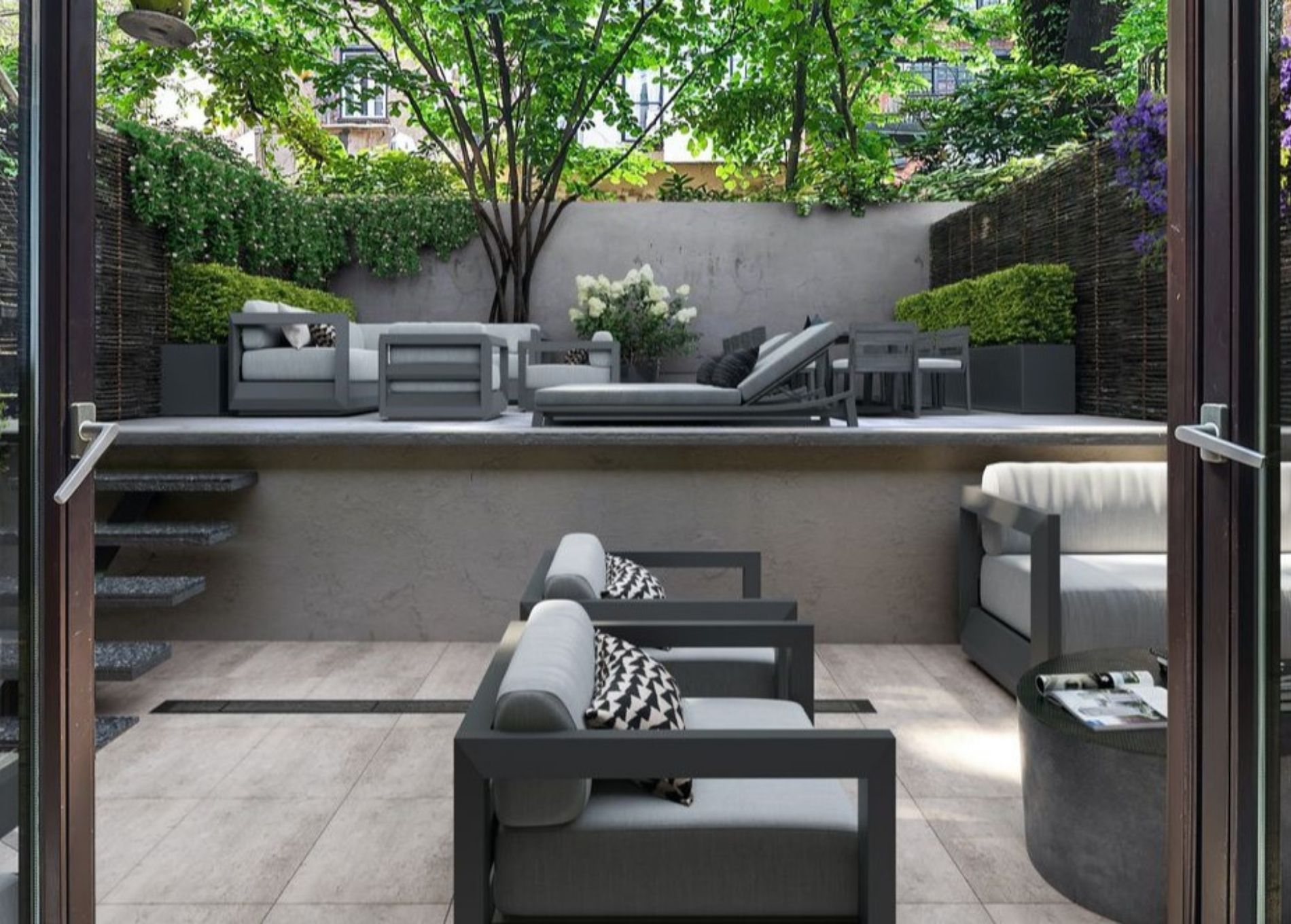
One of the downsides of living right in the city is that there's rarely any land or space that comes with the homes. Having this private courtyard is one of the big selling points of this townhome, and its landscaping is so perfectly done. We love the dual-level conversation areas. And again with the neutral grey tones — it's perfect.
A Massive Floor Plan
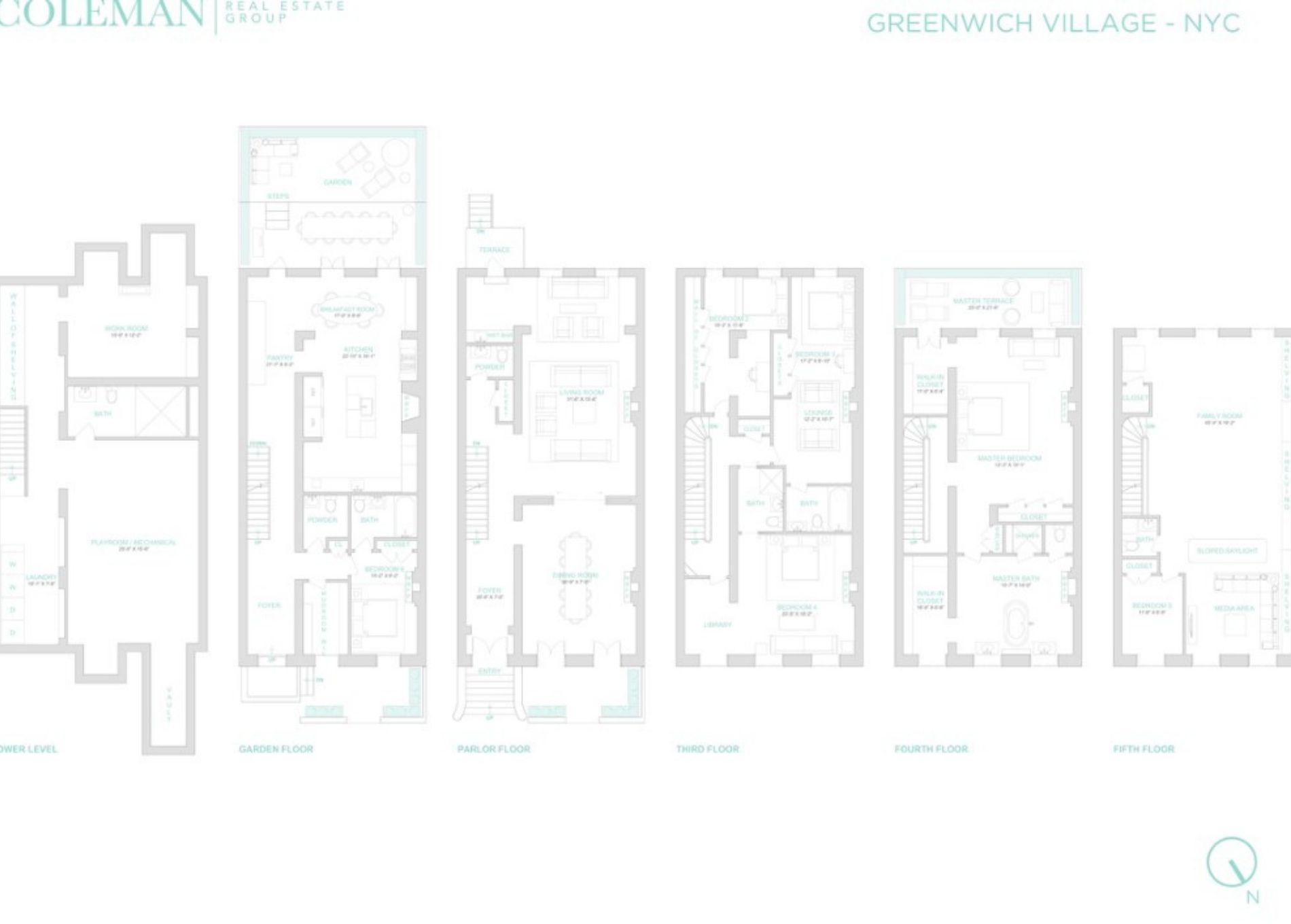
It's so easy to overlook how big this space is when we only take in each room on each floor. Looking at the official floor plan, we get a bigger understanding of just how large this home is. According to the home listing, the sale of the property includes architect plans for expansions and new amenities. The 7,000-square-foot home has six bedrooms and seven bathrooms.



