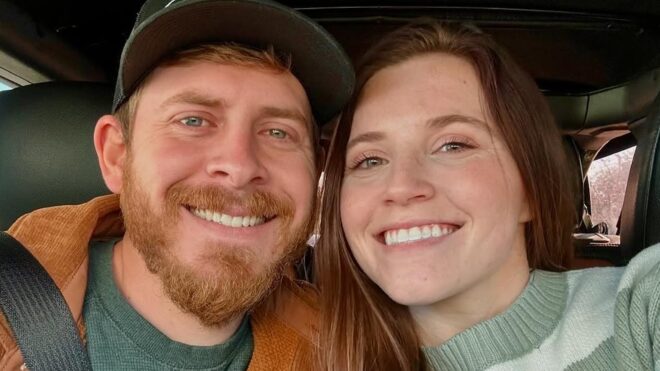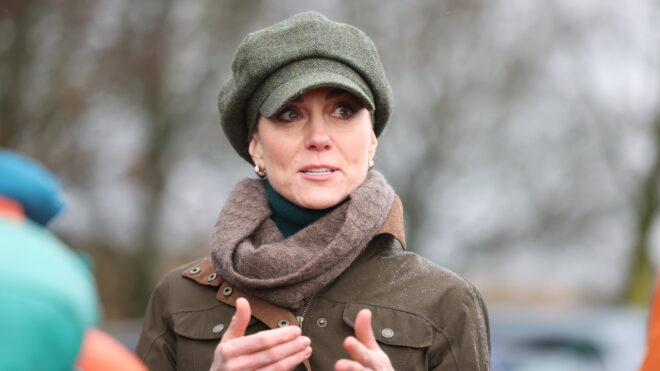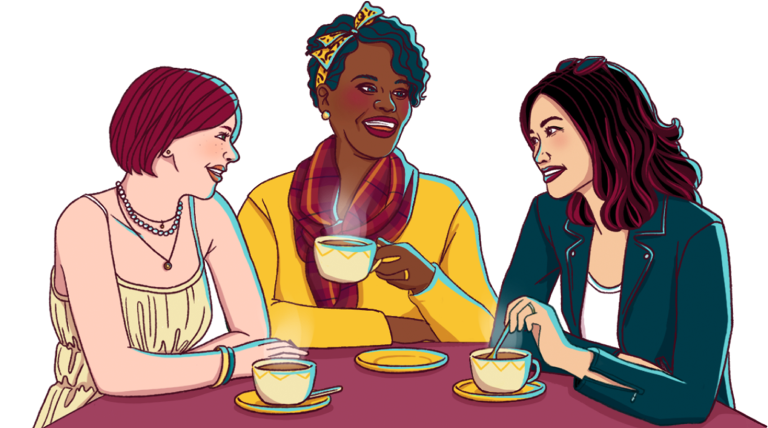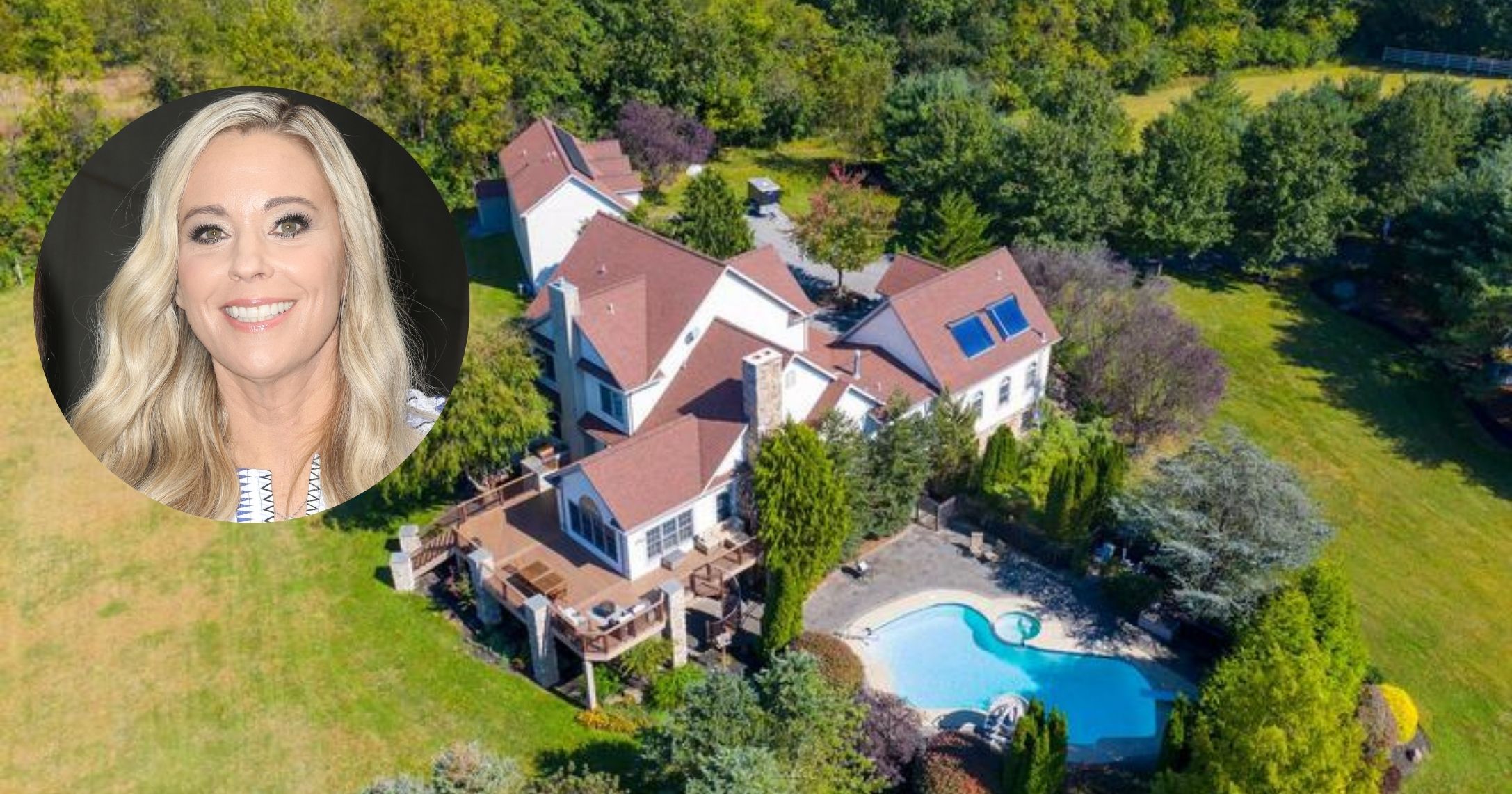
Love her or hate her, everyone has an opinion on the former TLC reality star, Kate Gosselin. She became famous years ago, when TLC did a one-off documentary following her and her then-husband, Jon Gosselin, as they welcomed sextuplets. Needless to say, the documentary was popular. From there — and the interesting personalities and bickering between Kate and Jon — a new series was born called Jon & Kate Plus 8. This brought them reality TV popularity, and a good paycheck … but the money train didn't last forever.
Kate has been off TLC for a while now – after being fired from the network – and her marriage to Jon ended well before that. Now, it is reported the fallen star is facing financial troubles.
The mom of eight has lived in her mansion in Pennsylvania for 12 years. It's the home she bought with the checks from reality TV, where she raised her children – the twins are 20 years old now, and the sextuplets are all 16 – and now, Kate is selling her home … for a reported hefty loss, too.
An unnamed source claimed Kate was listing her home for $815,000, $400,000 less than the purchasing price. But it was later revealed that the home is on the market for $1.29 million, which may be closer to its actual market value.
The six-bedroom, seven-bath home is situated on a 23-acre private estate. Whether the reports are true and Kate has it on the market due to money trouble, or she thinks it's time to downsize since her kids are nearly grown, we have the photos of the inside and the outside of her custom – and very large – abode.
Front Gate
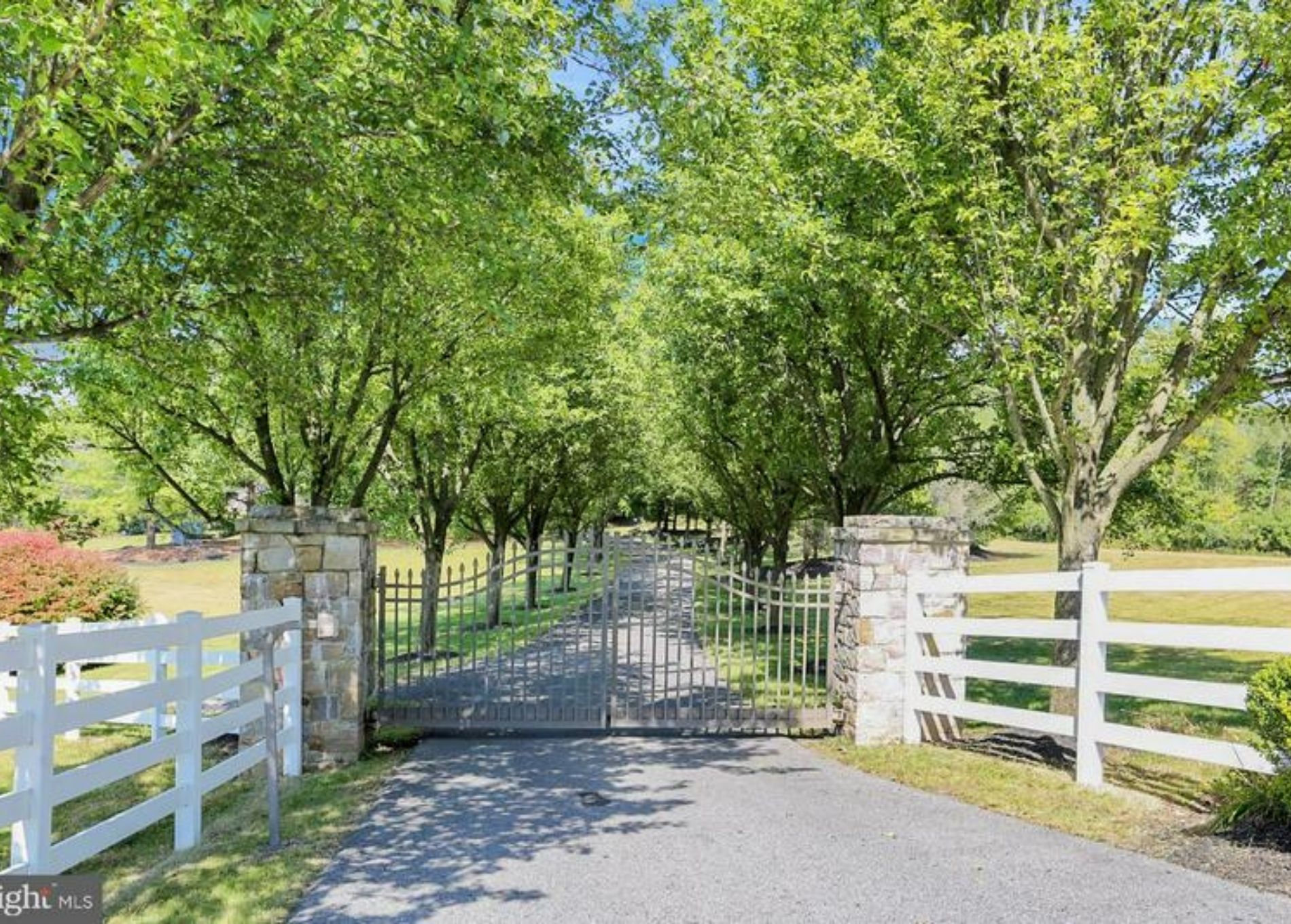
It was clear when Jon and Kate bought this home that they had space in mind – both inside and outside. There is a lot of land, which was handy when their kids were little, and they wanted a safe space for the eight of them to run around.
Entryway
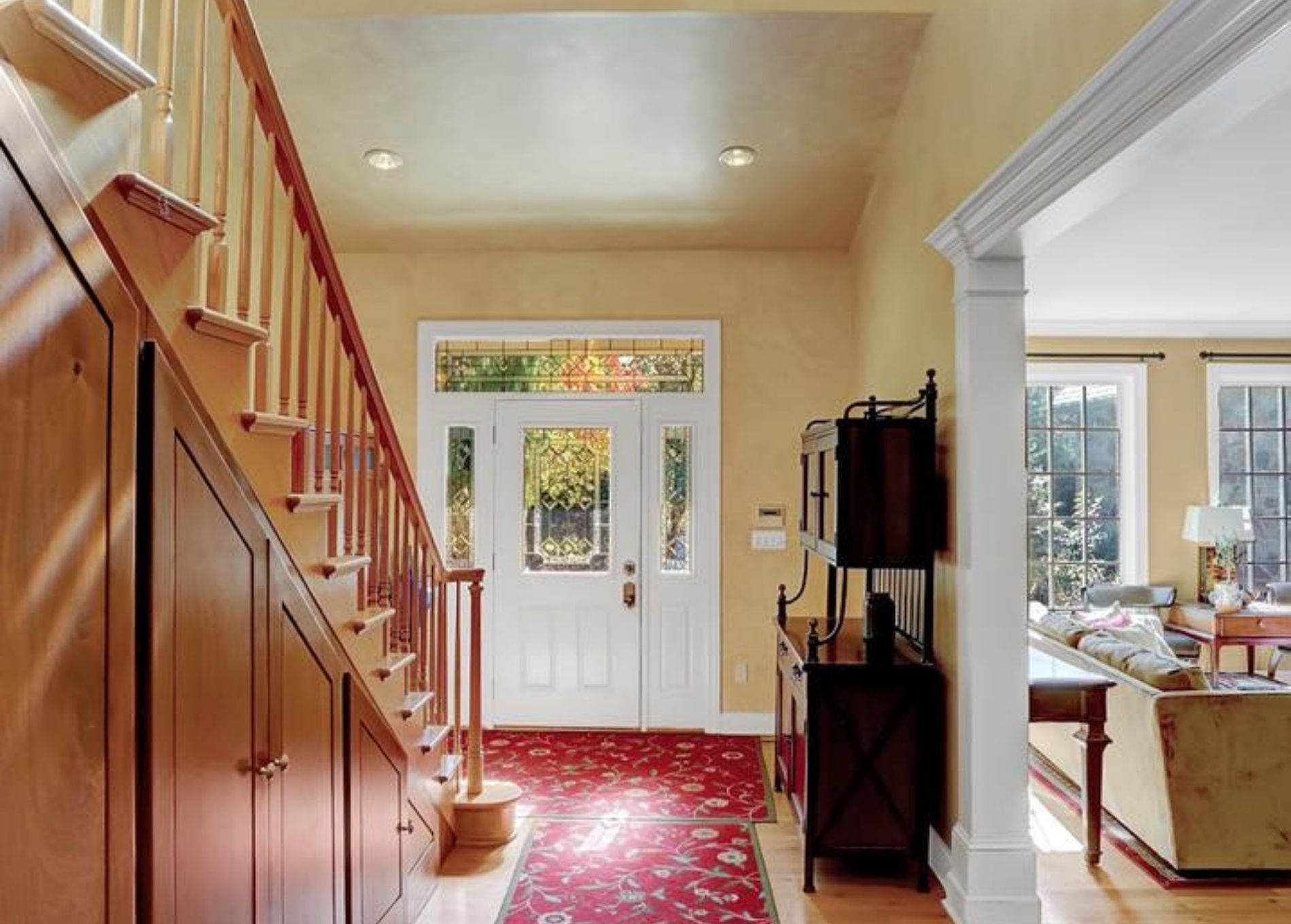
It's clear right away that the home is decorated with a more traditional style, versus a modern décor, which we typically see in the celebrity mansions. There is a lot of that light-colored wood, as evident on the large staircase. There's a good amount of room right in the foyer that likely came in handy when all the kids were little, and filtering into the home after an outing.
Less of an Open Concept
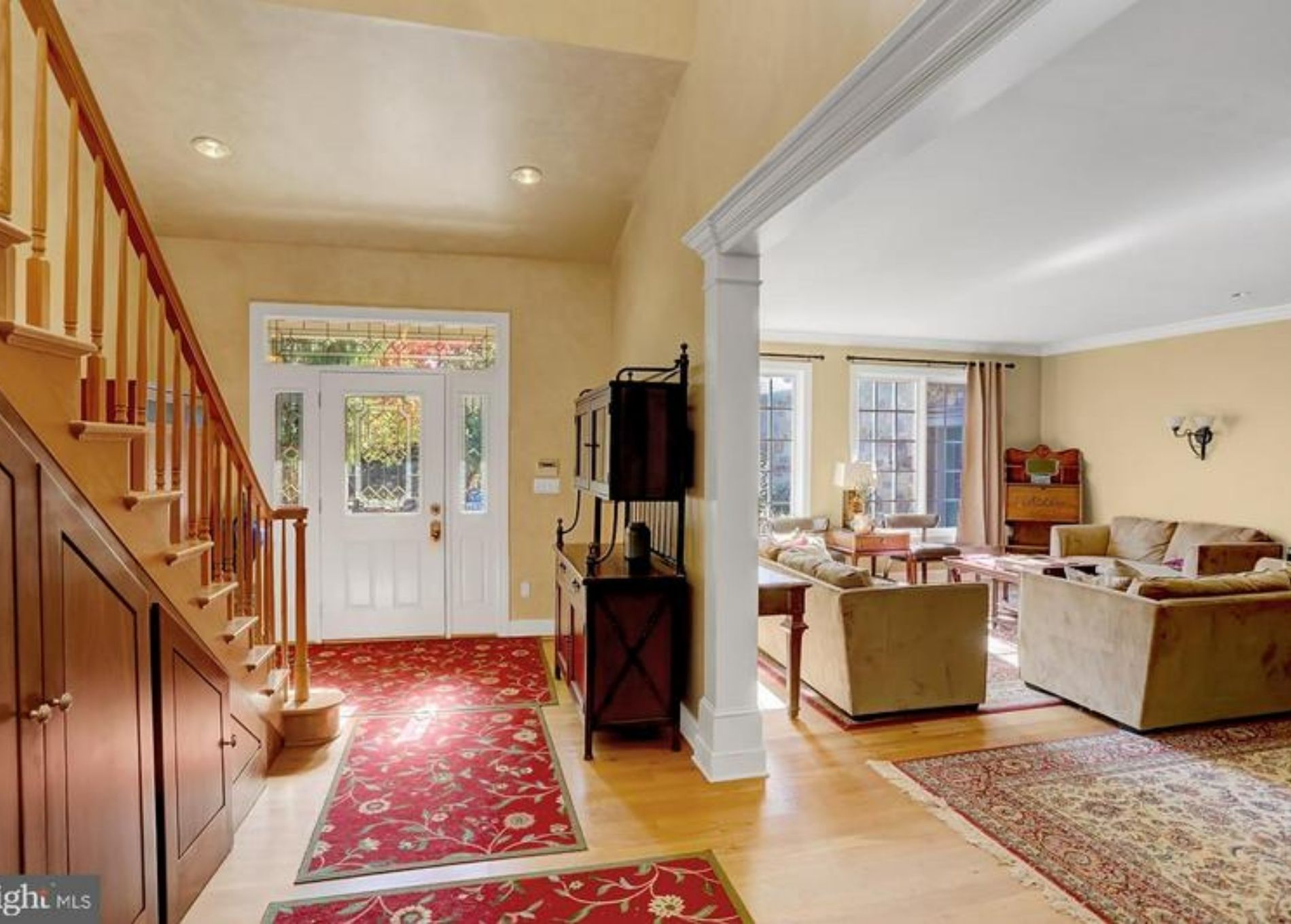
Many newer homes have an open concept feel, and we would imagine that would have come in handy for a family that had many young children to keep eyes on at the same time. However, we know Kate seems more traditional in what she would like, so it's not a surprise that she would have a home that went the other way and had more closed-off rooms, each with its own purpose.
Smart Use of Stairs
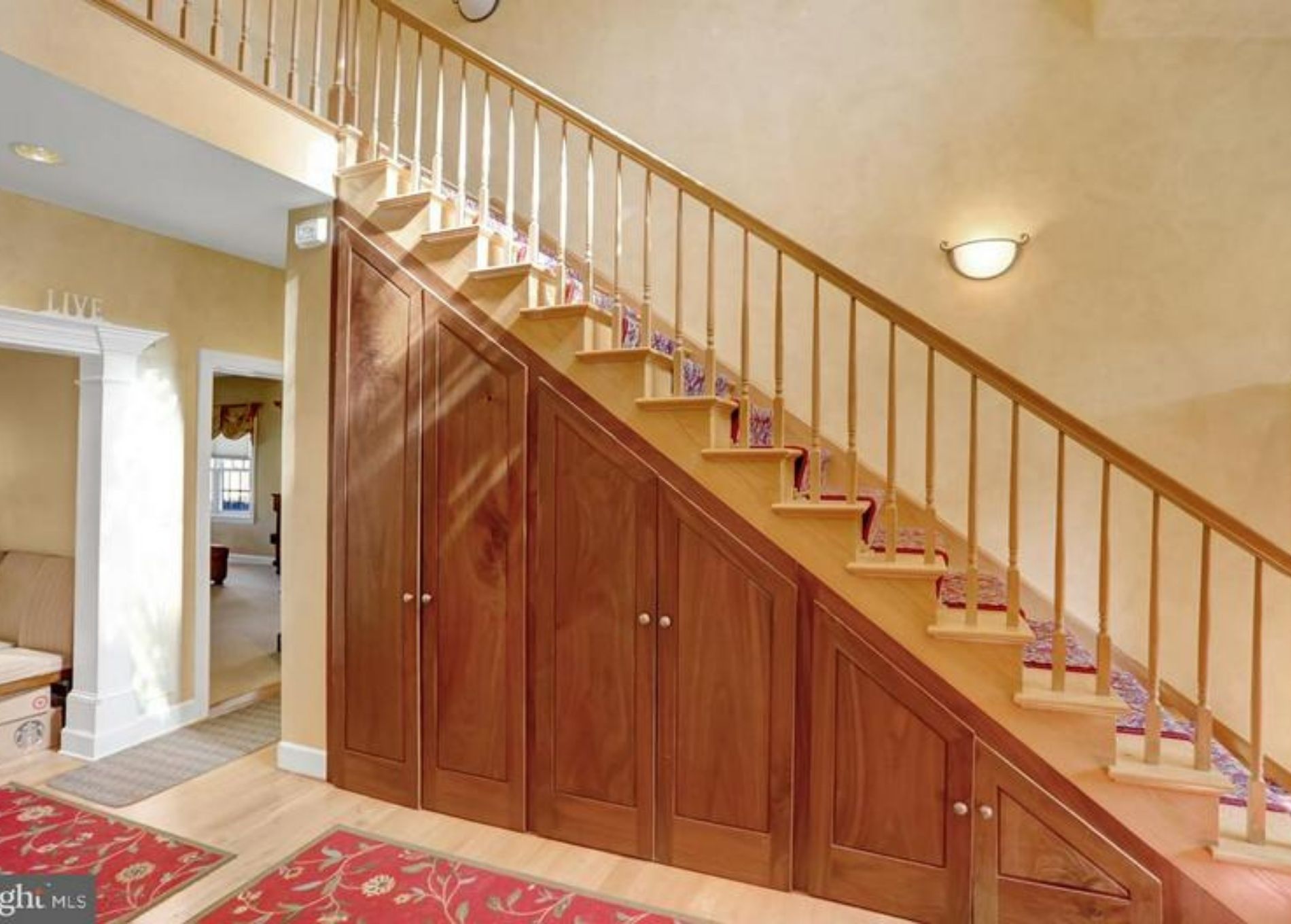
We know that when there are eight kids in a family, they will come with a lot of stuff. This is a smart way to use the space beside the stairs and convert that into precious storage space, which is always an issue in any home. We're guessing this was where the coats, shoes, and outdoor gear were stored.
Open Kitchen & Dining Room
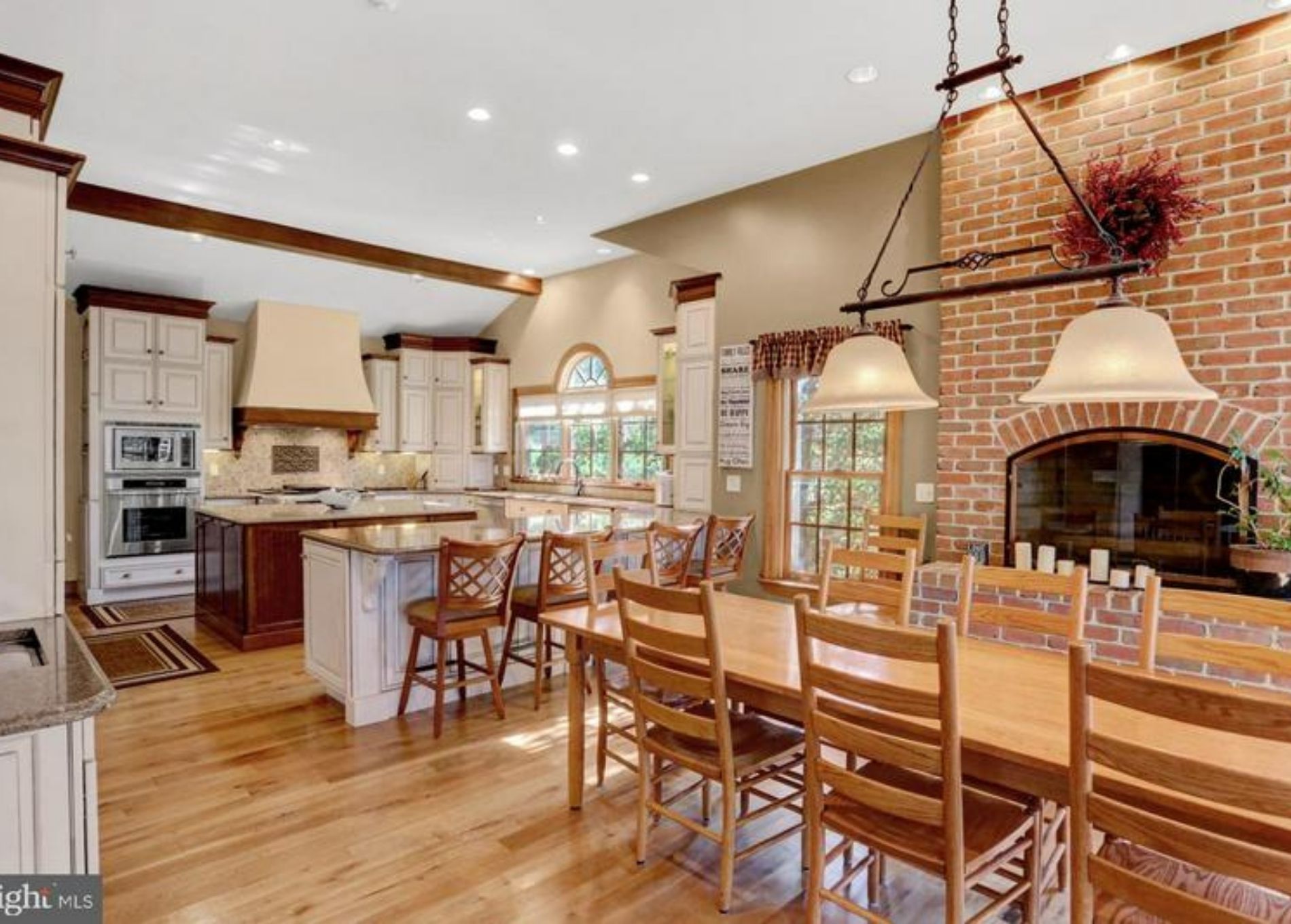
Of course, the home has enough space for a large dining room table. This was necessary for this family of 10 – and there's definitely enough space in here if the next owner needs the same table size. The same light-colored wood is followed through in this space with the dining room table and the crown molding in the kitchen.
Chef's Kitchen
We can see that the kitchen is updated, and it looks almost brand new. We can imagine that Kate's need to keep things clean kept all the stainless steel and newer appliances in pristine condition. The oversized island would have been great for the kids to have a snack or complete their homework. The bonus is this kitchen has two dishwashers!
Some Areas Are Open, Though
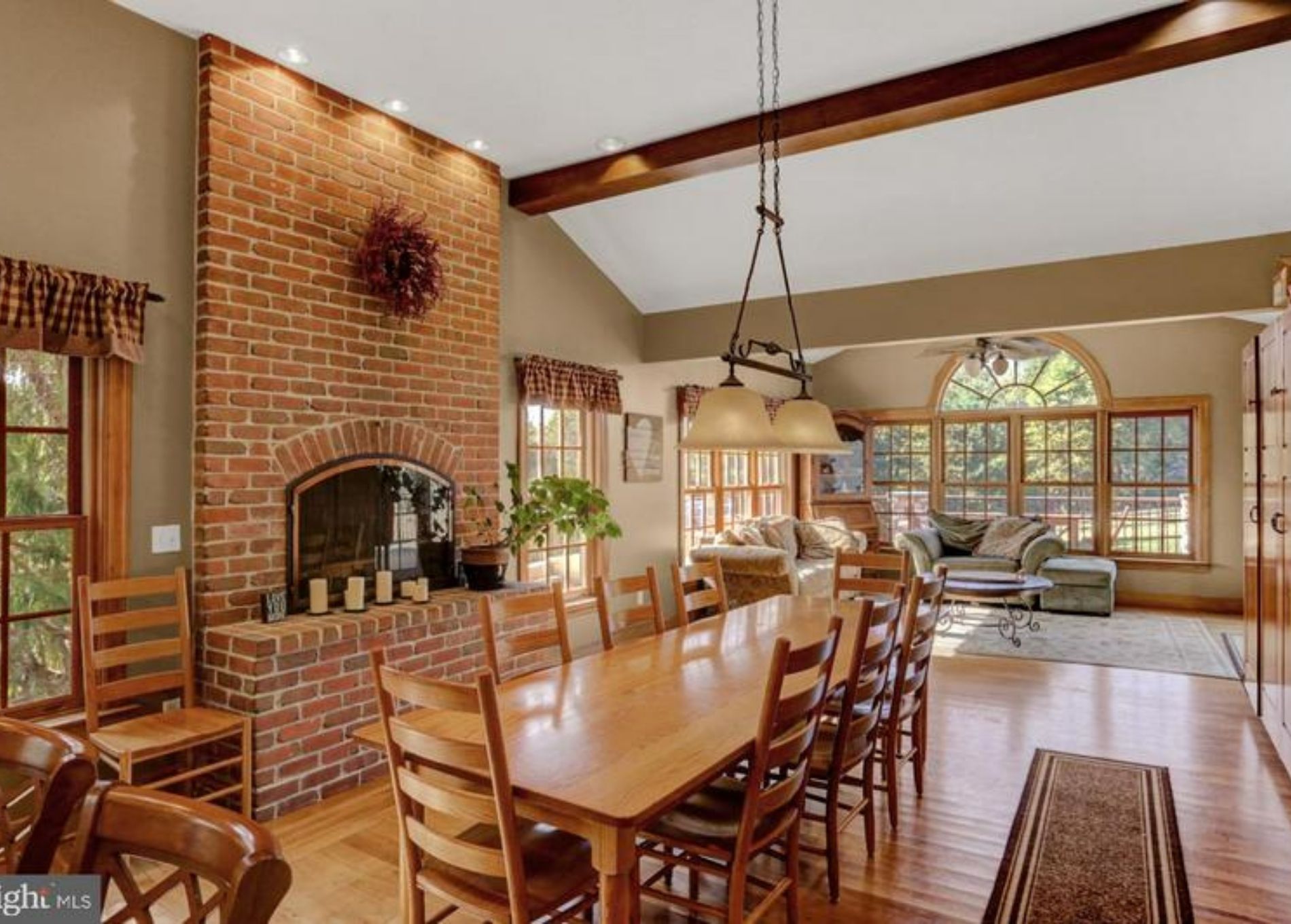
Here, we can see that the dining room opens into the kitchen and into an adjacent living room. There's a lot of space in here, and the window on the other side of the room is large – going from one side of the wall to the other. (The more light, the better, is our philosophy.) There's also that large brick-framed fireplace, which the listing says is a gas fireplace.
Bright & Airy Living Room
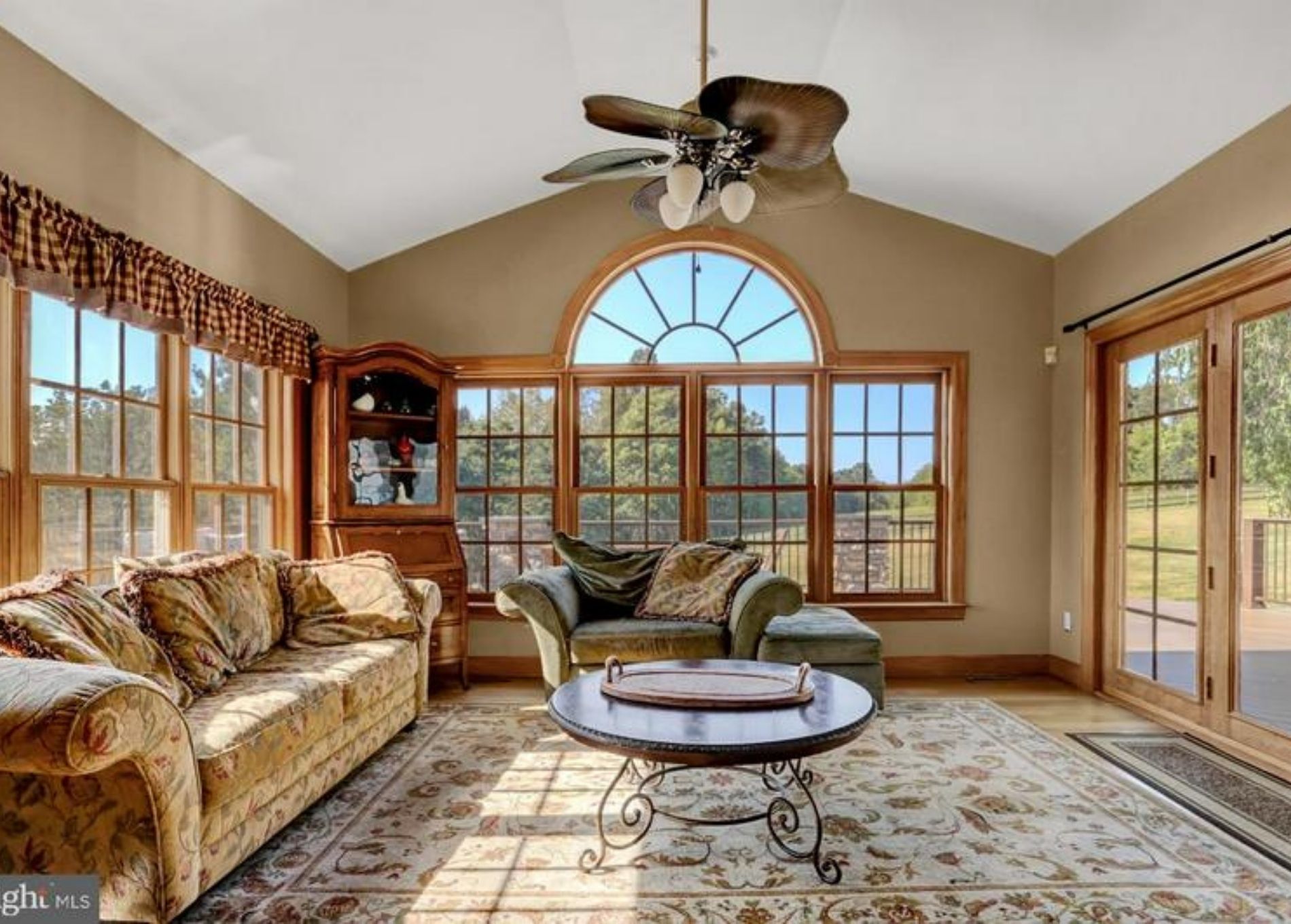
This room has so much light in it, and we're guessing this is a perfect place to sit at the end of the day, or early in the morning to have the first cup of coffee. The same light-colored wood trim is in this room, too, from the trim around the windows and patio door. The vaulted ceiling and fan likely were a big help in keeping this room comfortable even in the summer heat.
The View From Here
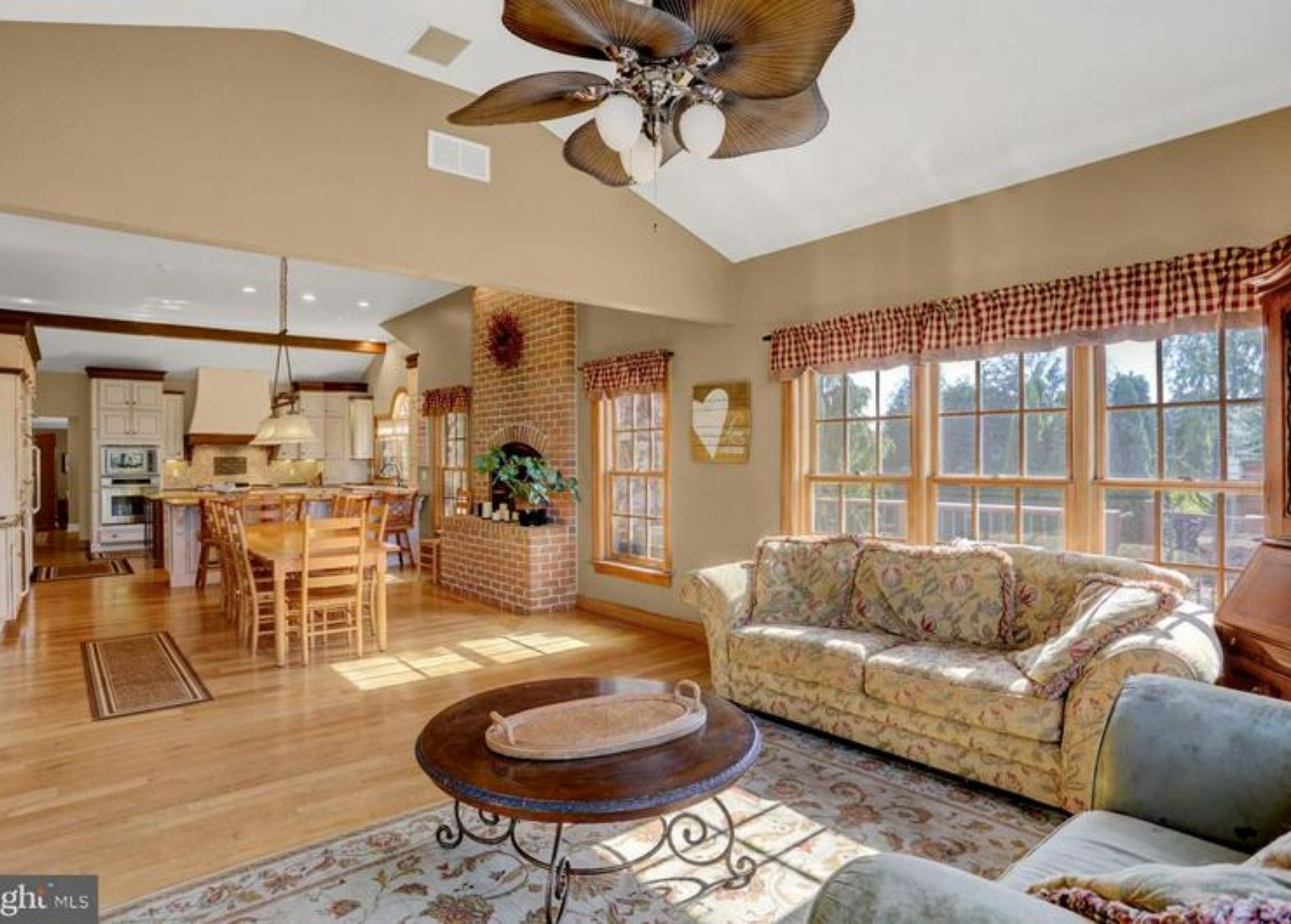
This is the other side of the view, so we can get a good idea of how large this main floor is. The whole house is 7,591 square feet in total, and the home has an old-fashioned feel to it, with the valance curtains in red and white tied with the tan walls, and the brick around the fireplace.
Master Bedroom En Suite
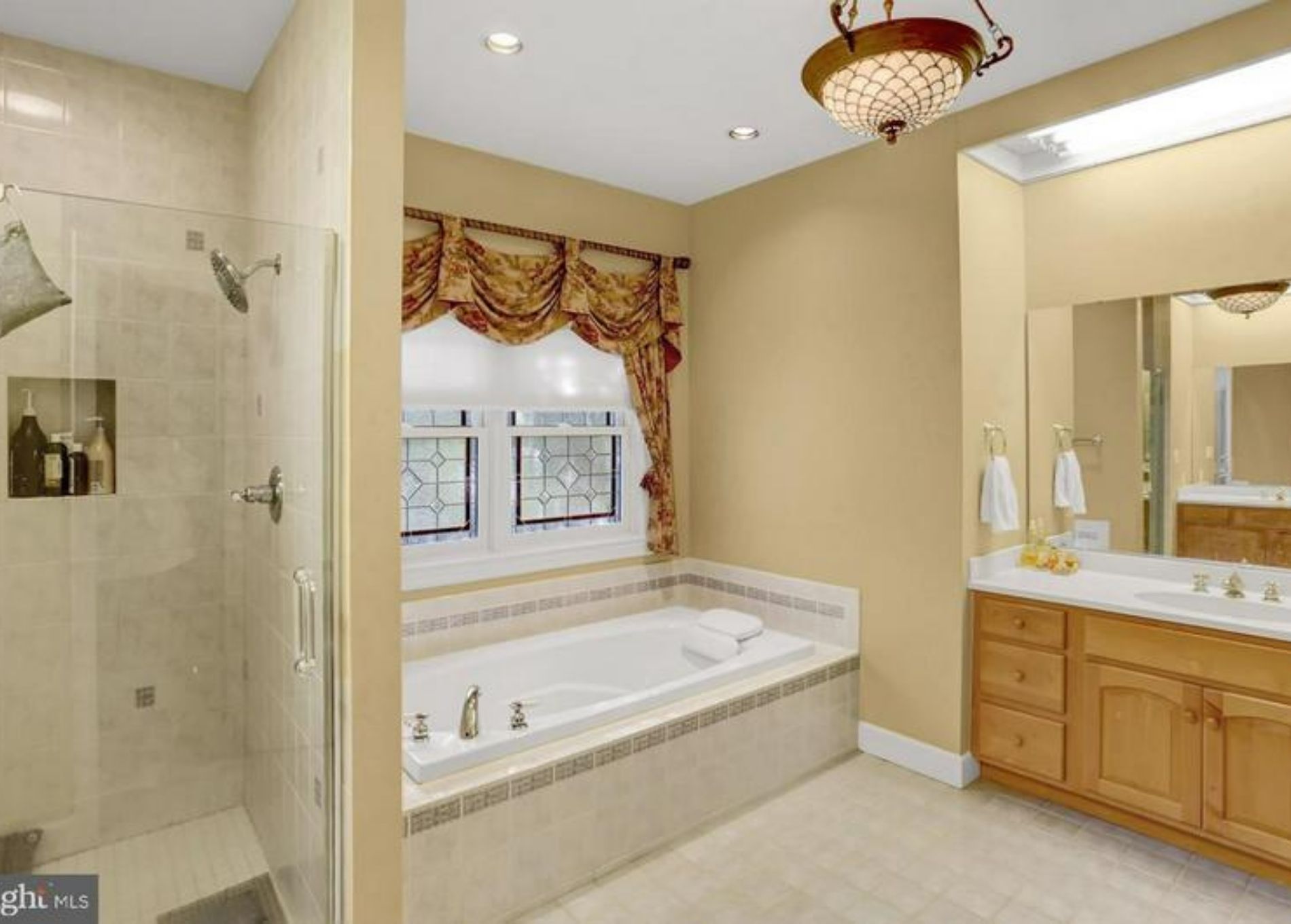
There is nothing too fancy about the bathroom in Kate Gosselin's home — other than it looks super clean and a little more modern than the décor in the rest of her home. The floor tiles appear to match the tiles that line around the bathtub and then move into the shower walls. The light colors in here help the space feel larger. Also, we see the tub pillow. Hopefully, Kate has been able to relax in here.
Master Bedroom
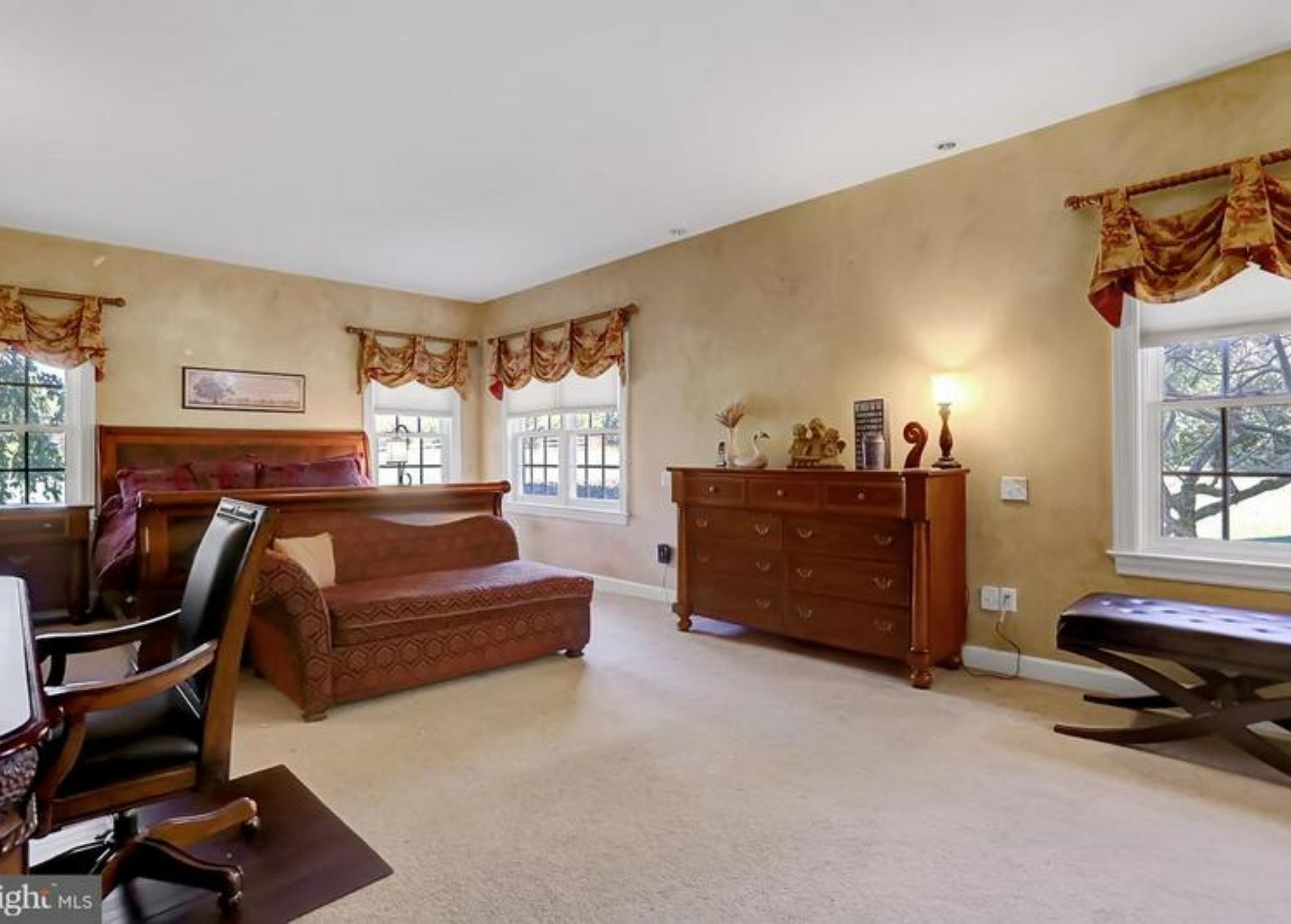
The master bedroom is sizable, and there looks to be a good amount of space in here for the king-sized bed and plenty of walk-around room. We spot what looks like a desk and chair off to the side, and it's clear that she likes quality wood furniture. The wall color is the same here as the rest of the house, but there's a subtle texture on the walls.
Another Bathroom
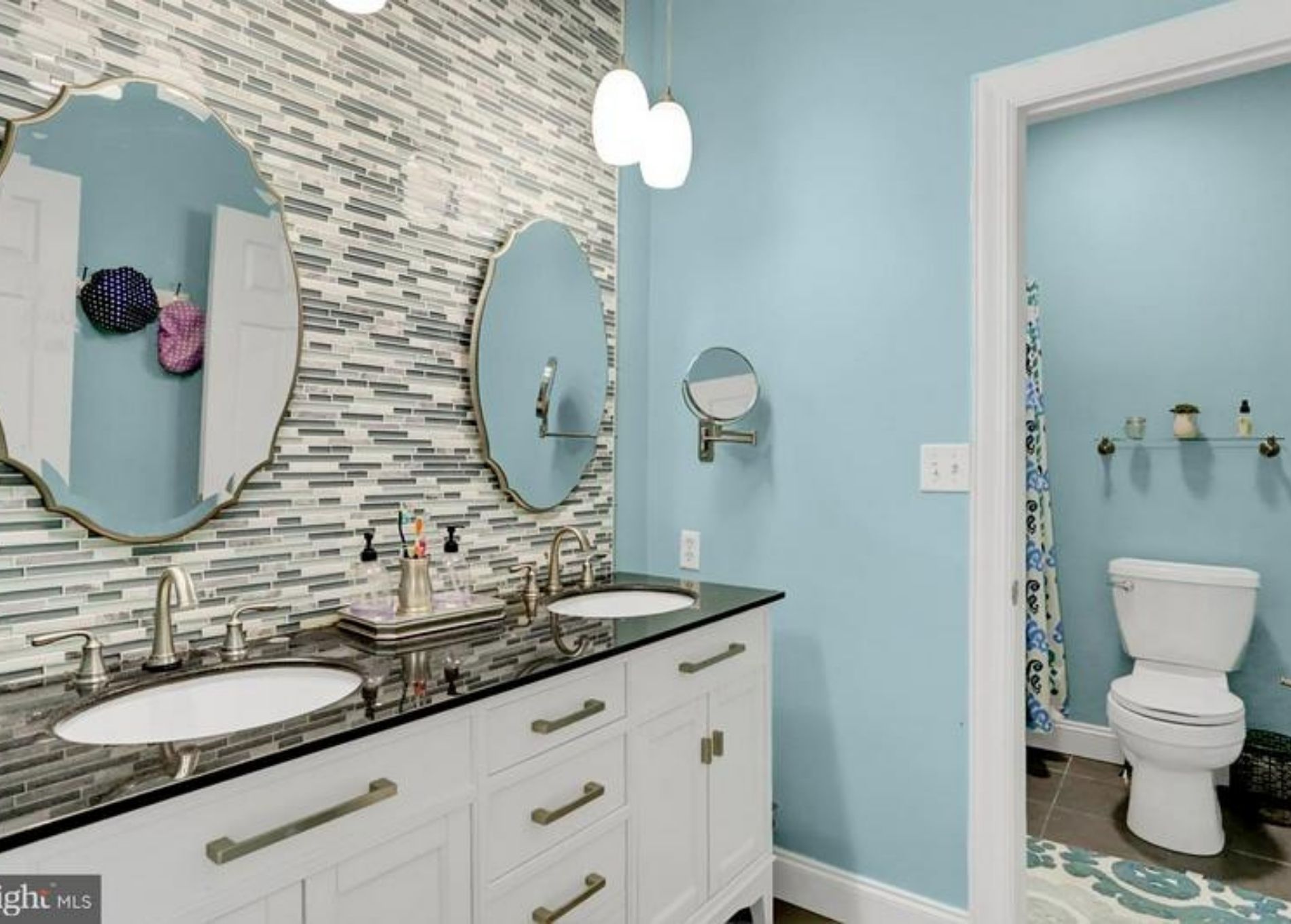
This is one of the home's bathrooms, but it's not clear which one. This space takes a different direction than the rest of the house in its overall style. It's far more modern in the colors, with the glass tile's black and varying gray shades.
Basement Gym
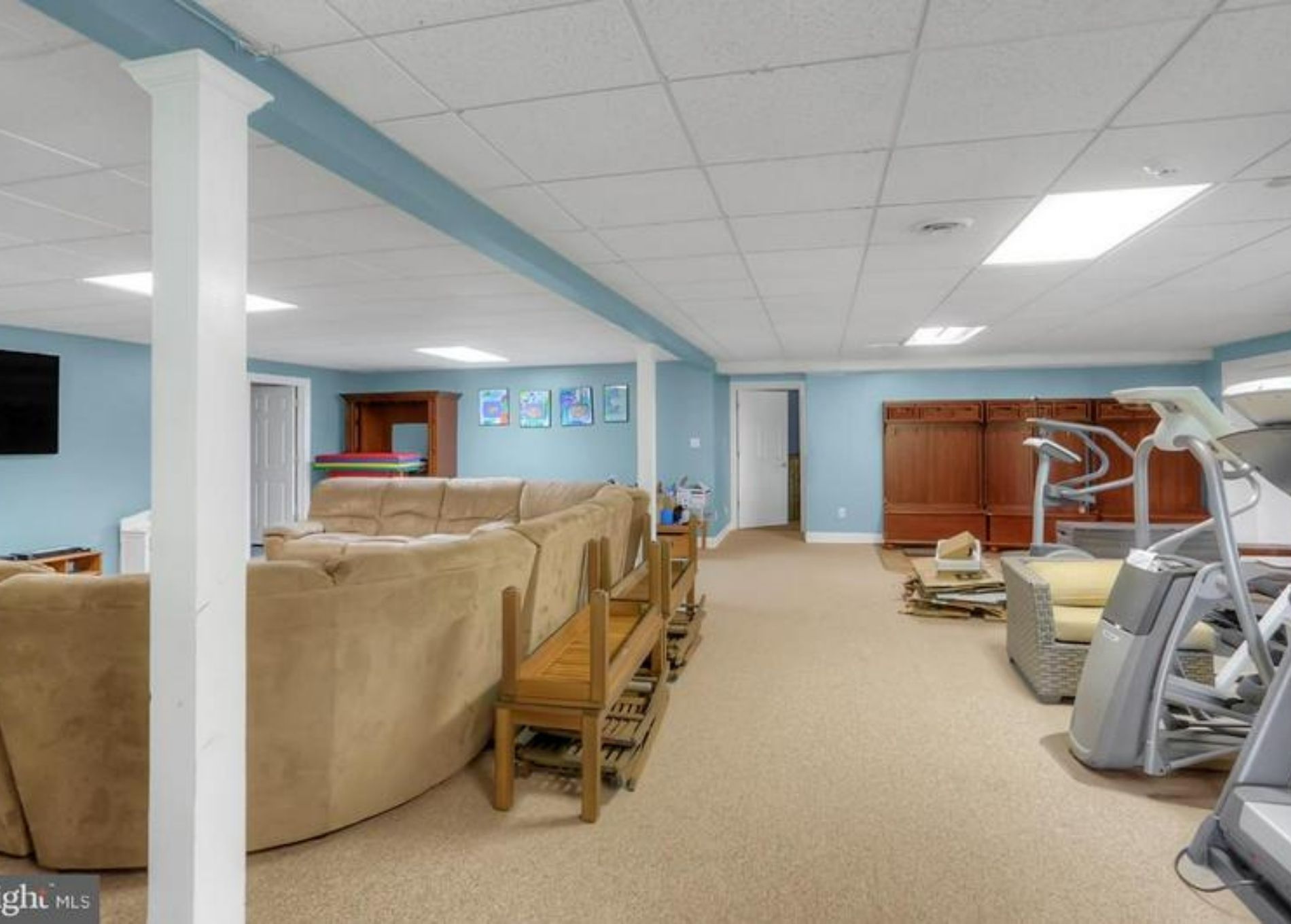
The basement in this home is huge – probably the same total square feet of most people's entire home. There's a lot of room here, and Kate has chosen to have a dual purpose for this space. There are several large pieces of gym equipment, so those interested in fitness can count their steps while watching television.
Space to Hang
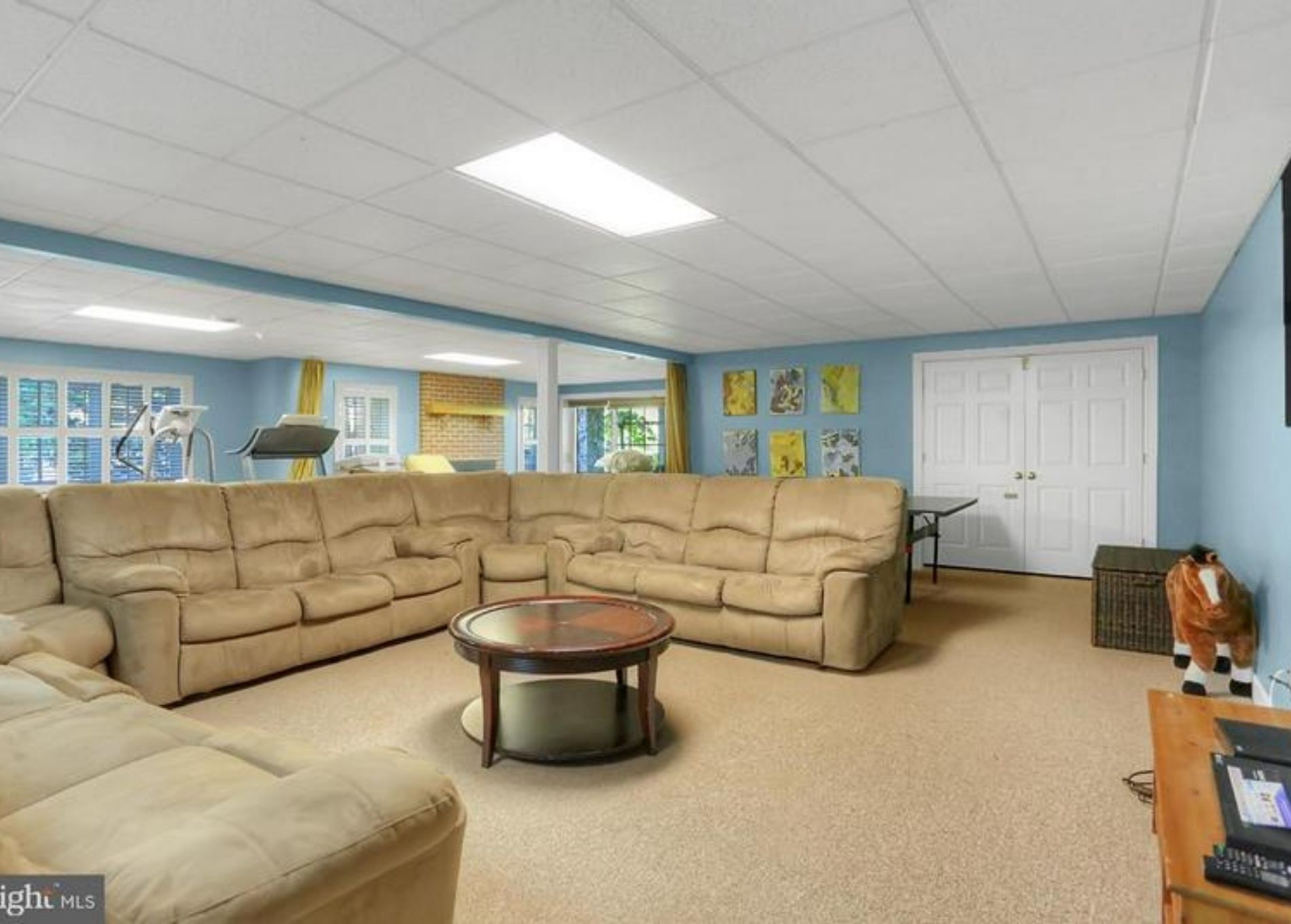
With a big family comes the need to have a lot of space for everyone to sit. This is one of the largest couches we've ever seen, and not only is that impressive, but the fact it doesn't feel like the entire room is a couch — speaking to how much room there really is in here. The whole family could sit on the cushions with enough space that Kate won't have to play referee to the kids' fighting.
Balcony Deck
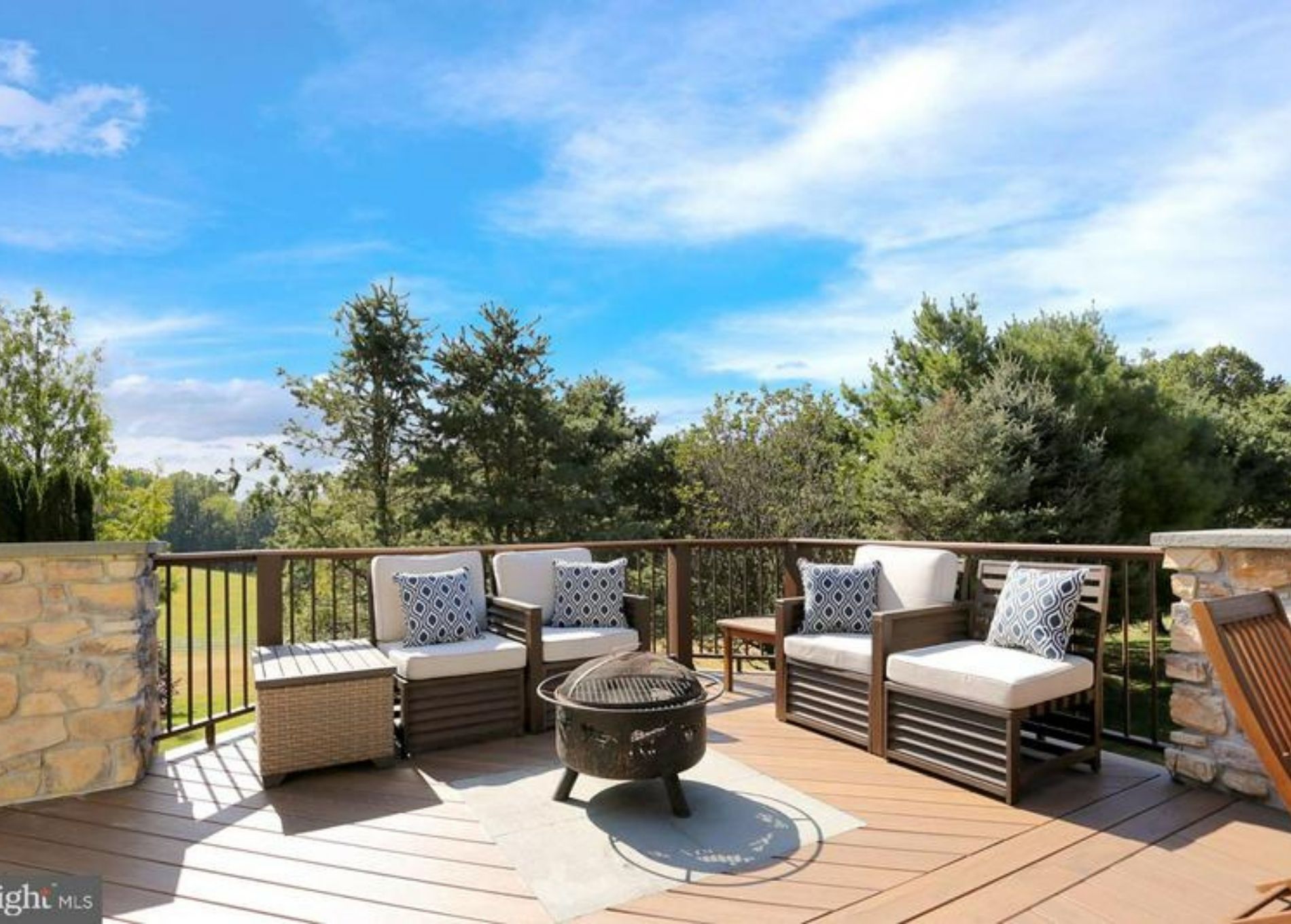
During the spring, summer, and fall, we feel that being outside is ideal, and there's a lot of space to do that comfortably here. The deck is a pretty chestnut color, and that's paired with chairs placed around a fire pit.
So perfect for roasted marshmallows and gazing at the stars.
Outside Dining Area
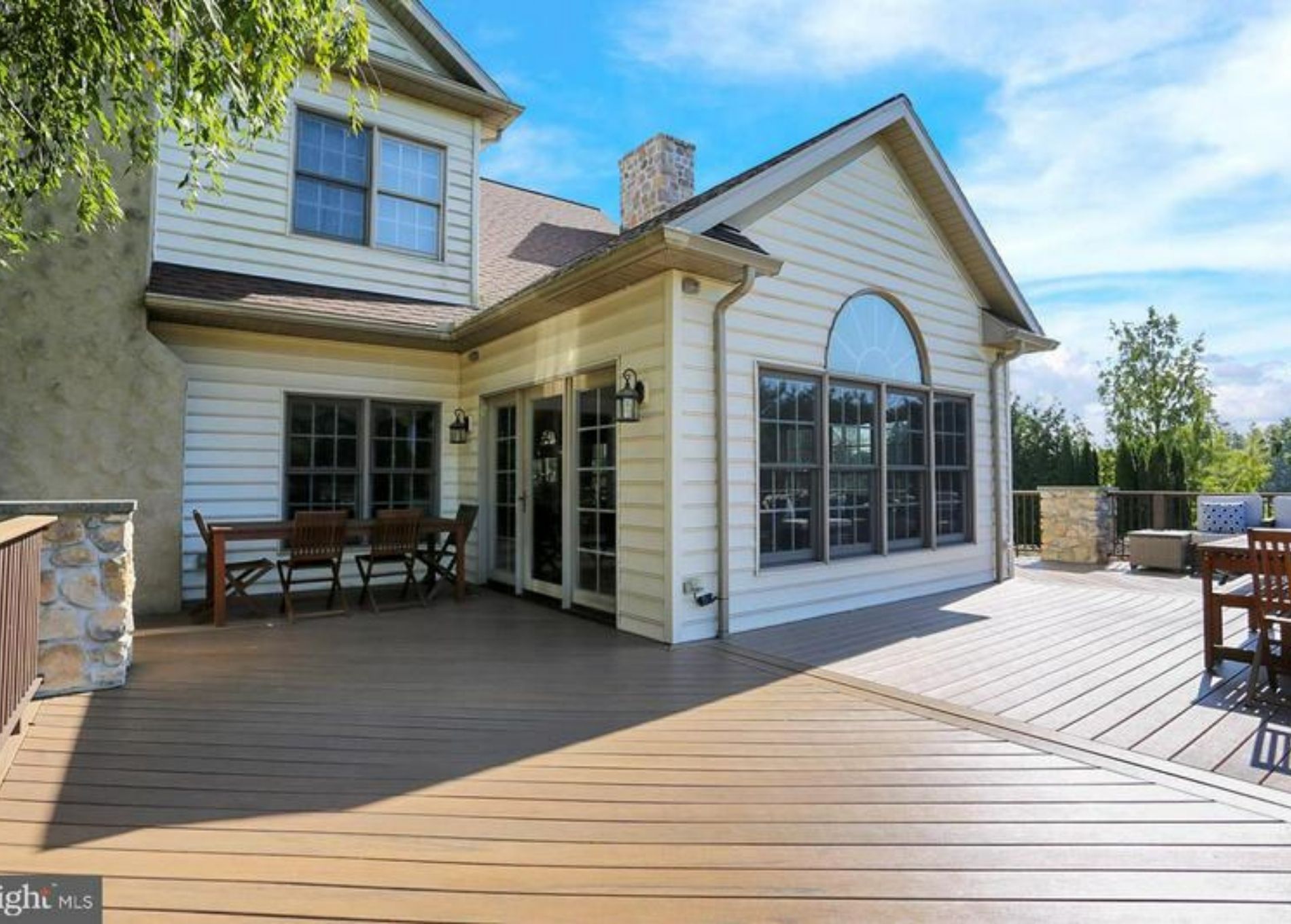
This space on the deck opens out from the sunroom on the inside, and here, Kate has a smaller table with some chairs. It's the perfect space to have a meal, snack, or drink outside when the weather is good. This is a massive deck, and it is in near perfect condition – even with the darker-colored wood.
Lovely Yard
A mature tree right next to the home gives this space a lot of charm, and we're big fans of the stone columns that are holding up the deck. We can get a good idea of how big the home is from looking at it from this angle, and while it's a lot of grass that needs care (invest in a riding lawnmower), there is so much space to play.
Large Pool & Hot Tub
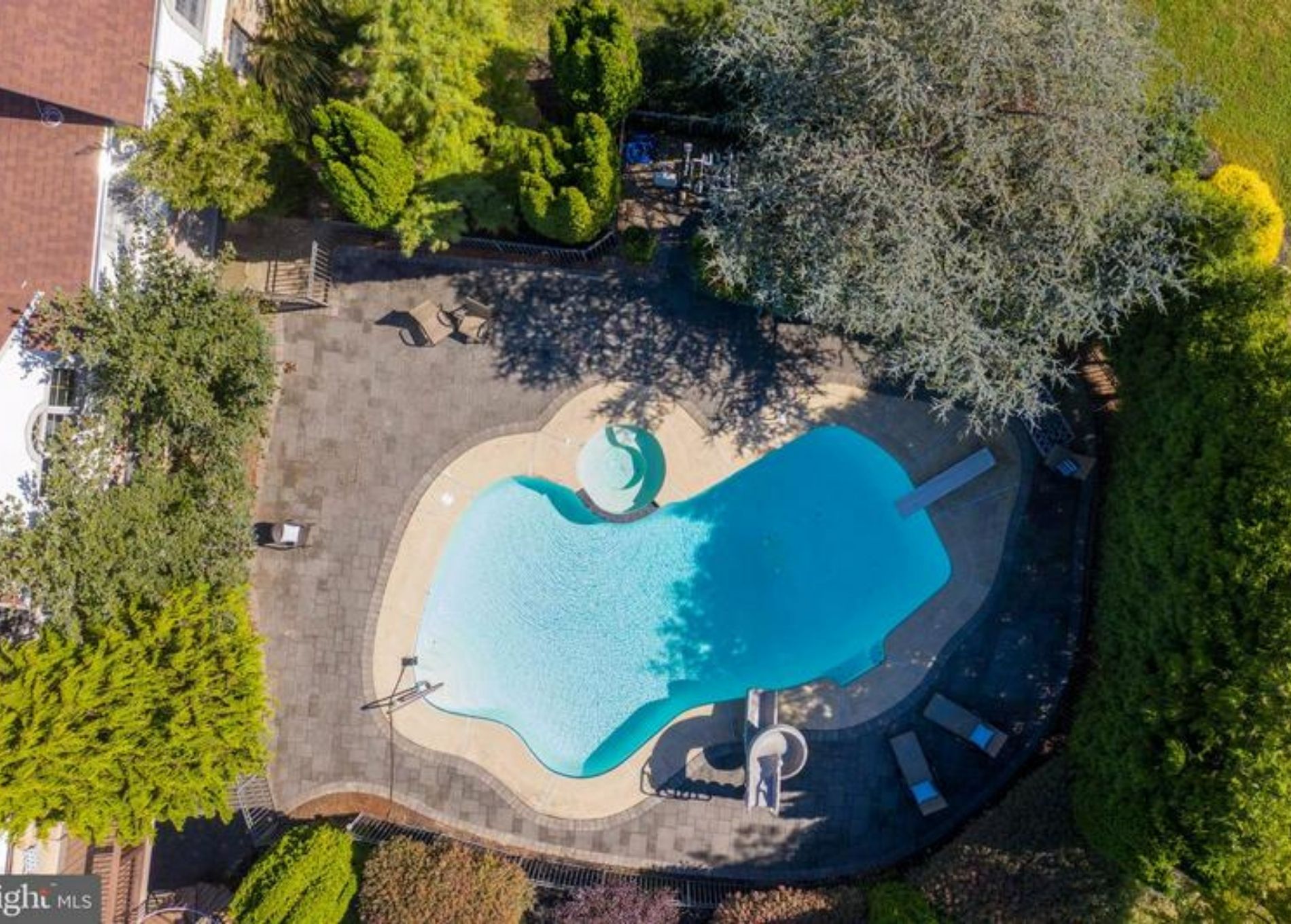
It wouldn't be a mansion without a pool, and this is a gorgeous one. It's a huge saltwater pool, and there are even a diving board and a slide, which is so much fun for families with kids. There's a hot tub attached to the side, and a lot of stone surrounding the pool to lounge and catch some rays.

